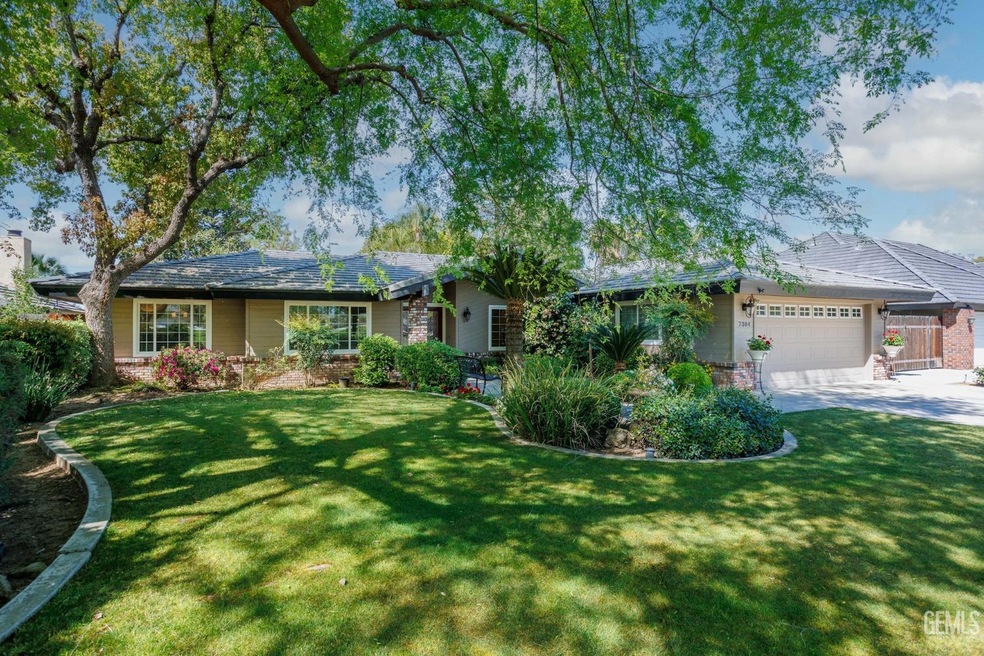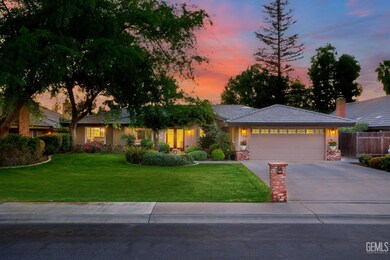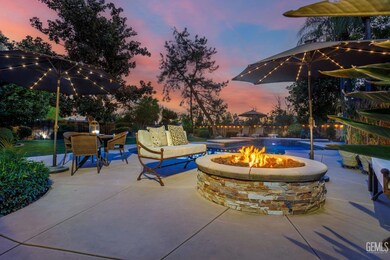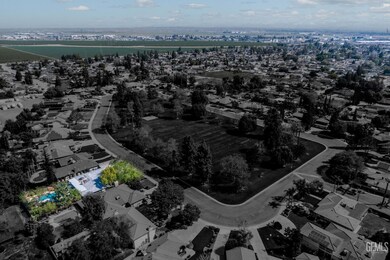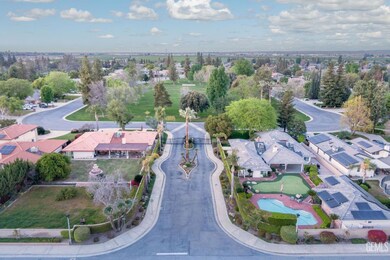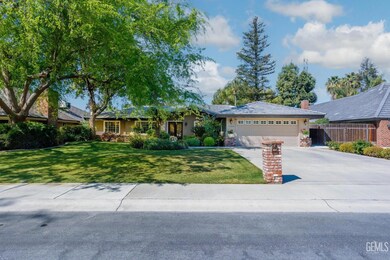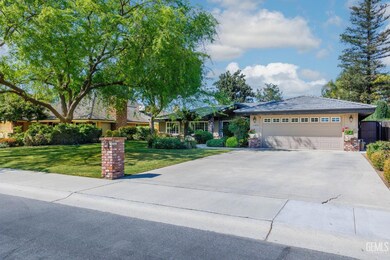
7304 Palm Tree Cir Bakersfield, CA 93308
Olive Drive Area NeighborhoodHighlights
- In Ground Pool
- Gated Community
- 1-Story Property
- Centennial High School Rated A-
- Central Heating and Cooling System
About This Home
As of May 2024A sanctuary behind the gates of Palm Tree Circle. Rarely do homes become available in this gorgeous private community. Updated, clean and move-in ready, this traditional home with it's own oasis can be yours. The spacious floor plan offers a formal living, formal dining, great room w/fireplace and a kitchen which overlooks the backyard. At the heart of the home, family and friends will gather around the island, sit at the kitchen nook and eventually stroll out to the backyard through the French doors. Serene mornings, relaxing evenings and lazy weekends will be enjoyed in the backyard where lush mature landscaping surround the patio, firepit and pool. Upgrades include the roof, hardwood floors, remodeled kitchen w/stainless steel appliances & gas burning range/oven, Nest thermostat w/exterior camera and rebuilt/refurbished pool & equipment. The association offers a private park and storage grounds for RVs. Don't miss this opportunity, call right now for your private showing!
Last Agent to Sell the Property
Coldwell Banker Preferred,RLT License #01741711 Listed on: 03/21/2024

Home Details
Home Type
- Single Family
Est. Annual Taxes
- $4,283
Year Built
- Built in 1982
HOA Fees
- $161 Monthly HOA Fees
Home Design
- Tile Roof
Interior Spaces
- 2,219 Sq Ft Home
- 1-Story Property
Bedrooms and Bathrooms
- 3 Bedrooms
- 2 Bathrooms
Parking
- 2 Car Garage
- Uncovered Parking
Schools
- Olive Drive Elementary School
- Norris Middle School
- Centennial High School
Additional Features
- In Ground Pool
- 0.31 Acre Lot
- Central Heating and Cooling System
Listing and Financial Details
- Assessor Parcel Number 36115032
Community Details
Overview
- Palm Tree Circle HOA
Security
- Gated Community
Ownership History
Purchase Details
Home Financials for this Owner
Home Financials are based on the most recent Mortgage that was taken out on this home.Purchase Details
Purchase Details
Home Financials for this Owner
Home Financials are based on the most recent Mortgage that was taken out on this home.Similar Homes in Bakersfield, CA
Home Values in the Area
Average Home Value in this Area
Purchase History
| Date | Type | Sale Price | Title Company |
|---|---|---|---|
| Grant Deed | $660,000 | Placer Title | |
| Interfamily Deed Transfer | -- | None Available | |
| Grant Deed | $193,000 | American Title Co |
Mortgage History
| Date | Status | Loan Amount | Loan Type |
|---|---|---|---|
| Open | $225,000 | VA | |
| Previous Owner | $161,000 | New Conventional | |
| Previous Owner | $50,000 | Credit Line Revolving | |
| Previous Owner | $171,000 | Unknown | |
| Previous Owner | $165,350 | Unknown | |
| Previous Owner | $40,000 | Credit Line Revolving | |
| Previous Owner | $150,000 | Unknown | |
| Previous Owner | $153,500 | No Value Available |
Property History
| Date | Event | Price | Change | Sq Ft Price |
|---|---|---|---|---|
| 07/15/2025 07/15/25 | Pending | -- | -- | -- |
| 07/01/2025 07/01/25 | For Sale | $655,500 | -0.7% | $295 / Sq Ft |
| 05/22/2024 05/22/24 | Sold | $660,000 | -2.2% | $297 / Sq Ft |
| 04/19/2024 04/19/24 | Pending | -- | -- | -- |
| 03/21/2024 03/21/24 | For Sale | $675,000 | -- | $304 / Sq Ft |
Tax History Compared to Growth
Tax History
| Year | Tax Paid | Tax Assessment Tax Assessment Total Assessment is a certain percentage of the fair market value that is determined by local assessors to be the total taxable value of land and additions on the property. | Land | Improvement |
|---|---|---|---|---|
| 2025 | $4,283 | $673,200 | $122,400 | $550,800 |
| 2024 | $4,283 | $314,309 | $81,418 | $232,891 |
| 2023 | $4,204 | $308,147 | $79,822 | $228,325 |
| 2022 | $4,131 | $302,106 | $78,257 | $223,849 |
| 2021 | $4,044 | $296,183 | $76,723 | $219,460 |
| 2020 | $3,931 | $293,147 | $75,937 | $217,210 |
| 2019 | $3,876 | $293,147 | $75,937 | $217,210 |
| 2018 | $3,750 | $281,766 | $72,990 | $208,776 |
| 2017 | $3,768 | $276,242 | $71,559 | $204,683 |
| 2016 | $3,507 | $270,826 | $70,156 | $200,670 |
| 2015 | $3,448 | $266,759 | $69,103 | $197,656 |
| 2014 | $3,370 | $261,535 | $67,750 | $193,785 |
Agents Affiliated with this Home
-
Sheri Anthes

Seller's Agent in 2025
Sheri Anthes
Coldwell Banker Preferred,RLT
(661) 327-2121
1 in this area
80 Total Sales
-
Spring M. Bunting

Seller's Agent in 2024
Spring M. Bunting
Coldwell Banker Preferred,RLT
(661) 319-6122
6 in this area
136 Total Sales
Map
Source: Bakersfield Association of REALTORS® / GEMLS
MLS Number: 202402713
APN: 361-150-32-00-9
- 7009 Etter St
- 7716 Canfield Ct
- 7554 Norris Rd
- 6407 Cypress Ridge Ct
- 7116 Jolynn St
- 7200 Jolynn St
- 7304 Lucille Ave
- 7946 Debbs Ave
- 7308 Darrin Ave
- 8414 Kowa St
- 7509 Arleta Ave
- 7108 Luke Ave
- 8628 Sandpines Dr
- 8315 Eagles Landing Dr
- 8511 Jean Anne St
- 8502 Jean Anne St
- 8515 Jean Anne St
- 8610 Kowa St
- 7800 Pembroke Ave
- 7204 Arleta Ave
