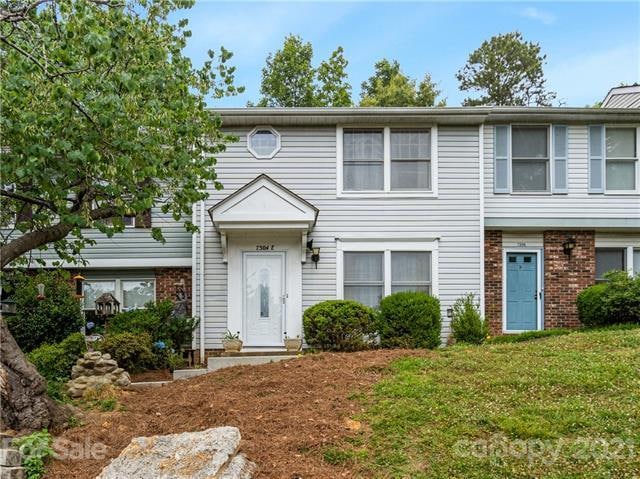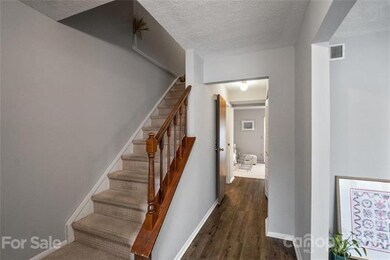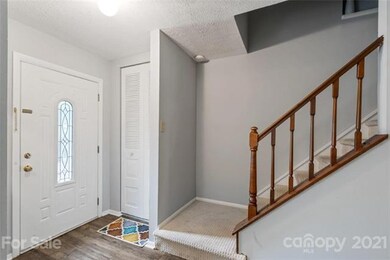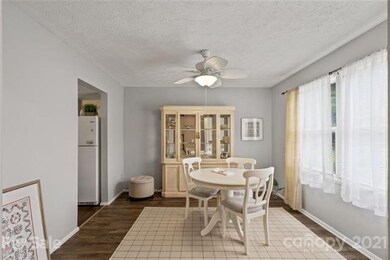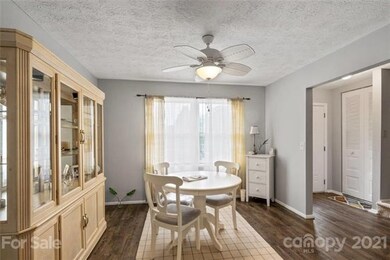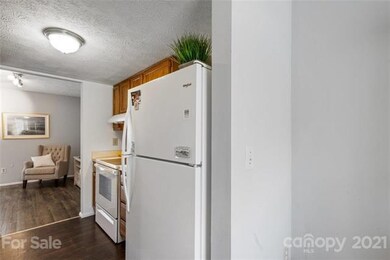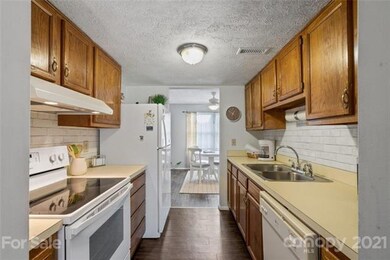
7304 Pebblestone Dr Unit E Charlotte, NC 28212
East Forest NeighborhoodHighlights
- Traditional Architecture
- Walk-In Closet
- Shed
- East Mecklenburg High Rated A-
About This Home
As of July 2021Attractive two story townhome with prime South Charlotte location. Minutes away from Downtown, South Park, Matthews, 74, and 485. This desirable unit offers great curb appeal with low maintenance aluminum exterior, insulated windows, and private fenced in yard with patio. The interior has been nicely remodeled w/1 yr main level flooring, 2" blinds, and abundant storage throughout. The foyer opens to a formal dining room accented by large pictures windows, ceiling fan, and convenient access to the kitchen. The spacious family room is located in the rear of the property and leads to a privacy fenced backyard with relaxing patio, deck, and storage shed. The powder room and laundry room compete the main level. Upgraded embossed Berber carpet leads to the second level bedrooms and full bathroom. Two spacious bedrooms with great natural light and dual storage closets. The master bedroom has a large WIC and an additional WIC can be found in the upstairs hallway.
Last Agent to Sell the Property
RE/MAX Executive License #153457 Listed on: 06/04/2021

Property Details
Home Type
- Condominium
Year Built
- Built in 1986
HOA Fees
- $200 Monthly HOA Fees
Home Design
- Traditional Architecture
- Slab Foundation
Interior Spaces
- Insulated Windows
- Laminate Flooring
Bedrooms and Bathrooms
- Walk-In Closet
Outdoor Features
- Shed
Community Details
- Red Rocks Association
Listing and Financial Details
- Assessor Parcel Number 191-101-77
Ownership History
Purchase Details
Home Financials for this Owner
Home Financials are based on the most recent Mortgage that was taken out on this home.Purchase Details
Home Financials for this Owner
Home Financials are based on the most recent Mortgage that was taken out on this home.Purchase Details
Purchase Details
Purchase Details
Home Financials for this Owner
Home Financials are based on the most recent Mortgage that was taken out on this home.Purchase Details
Home Financials for this Owner
Home Financials are based on the most recent Mortgage that was taken out on this home.Similar Homes in Charlotte, NC
Home Values in the Area
Average Home Value in this Area
Purchase History
| Date | Type | Sale Price | Title Company |
|---|---|---|---|
| Warranty Deed | $155,000 | Meridian Title Company | |
| Warranty Deed | $110,000 | None Available | |
| Special Warranty Deed | -- | None Available | |
| Trustee Deed | $77,968 | None Available | |
| Warranty Deed | $75,000 | None Available | |
| Warranty Deed | $67,000 | -- |
Mortgage History
| Date | Status | Loan Amount | Loan Type |
|---|---|---|---|
| Open | $152,192 | FHA | |
| Previous Owner | $87,920 | New Conventional | |
| Previous Owner | $73,800 | FHA | |
| Previous Owner | $6,000 | Unknown | |
| Previous Owner | $67,273 | FHA |
Property History
| Date | Event | Price | Change | Sq Ft Price |
|---|---|---|---|---|
| 07/14/2021 07/14/21 | Sold | $155,000 | +3.4% | $123 / Sq Ft |
| 06/09/2021 06/09/21 | Pending | -- | -- | -- |
| 06/04/2021 06/04/21 | For Sale | $149,900 | +36.4% | $119 / Sq Ft |
| 07/09/2019 07/09/19 | Sold | $109,900 | 0.0% | $87 / Sq Ft |
| 05/24/2019 05/24/19 | Pending | -- | -- | -- |
| 05/16/2019 05/16/19 | For Sale | $109,900 | -- | $87 / Sq Ft |
Tax History Compared to Growth
Tax History
| Year | Tax Paid | Tax Assessment Tax Assessment Total Assessment is a certain percentage of the fair market value that is determined by local assessors to be the total taxable value of land and additions on the property. | Land | Improvement |
|---|---|---|---|---|
| 2023 | $1,622 | $202,100 | $45,000 | $157,100 |
| 2022 | $954 | $85,800 | $18,000 | $67,800 |
| 2021 | $942 | $85,800 | $18,000 | $67,800 |
| 2020 | $935 | $85,800 | $18,000 | $67,800 |
| 2019 | $920 | $85,800 | $18,000 | $67,800 |
| 2018 | $703 | $48,000 | $9,600 | $38,400 |
| 2017 | $684 | $48,000 | $9,600 | $38,400 |
| 2016 | $675 | $48,000 | $9,600 | $38,400 |
| 2015 | $663 | $48,000 | $9,600 | $38,400 |
| 2014 | $656 | $54,400 | $10,800 | $43,600 |
Agents Affiliated with this Home
-

Seller's Agent in 2021
Daniel Callahan
RE/MAX Executives Charlotte, NC
(704) 975-6081
4 in this area
134 Total Sales
-
T
Buyer's Agent in 2021
Tia Cooper
Kingdom Builders Realty
(980) 430-0679
1 in this area
25 Total Sales
-

Buyer's Agent in 2019
Ro Garcia
NorthGroup Real Estate LLC
(704) 575-5457
69 Total Sales
Map
Source: Canopy MLS (Canopy Realtor® Association)
MLS Number: CAR3745797
APN: 191-101-77
- 7304 Pebblestone Dr
- 7324 Pebblestone Dr Unit F
- 2137 Whispering Way
- 7301 Pebblestone Dr Unit F
- 7309 Pebblestone Dr Unit D
- 7340 Pebblestone Dr Unit C
- 2150 Winthrop Chase Dr
- 2208 Winthrop Chase Dr
- 1623 Lumarka Dr
- 8183 Cedar Glen Dr
- 8069 Cedar Glen Dr Unit 8069
- Beckett 2275F Plan at Central Village at Eastland Yards
- Beckett 2275E Plan at Central Village at Eastland Yards
- Alden 2245F Plan at Central Village at Eastland Yards
- Alden 2245E Plan at Central Village at Eastland Yards
- Dawson 2217S Plan at Central Village at Eastland Yards
- Dawson 2217E Plan at Central Village at Eastland Yards
- Hampton 1846E Plan at Central Village at Eastland Yards
- 9117 Maybry Park St Unit Lot 117
- 8202 Cedar Glen Dr
