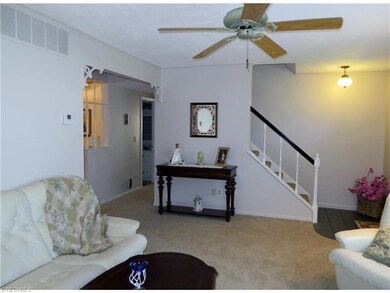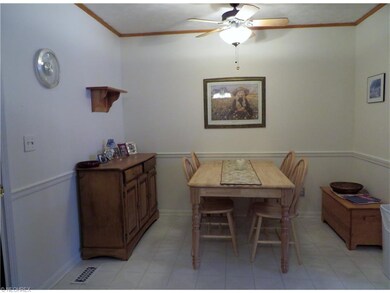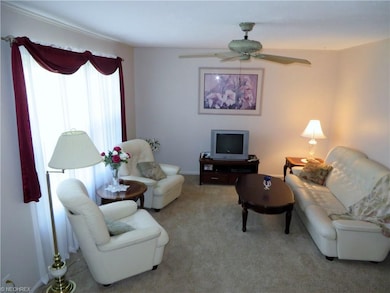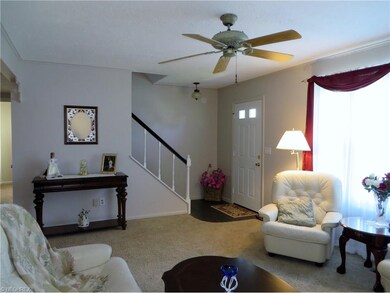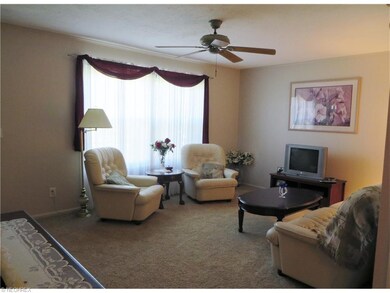
7304 Scottsdale Cir Unit 3 Mentor, OH 44060
Highlights
- Medical Services
- Cape Cod Architecture
- Community Playground
- Hopkins Elementary School Rated A-
- 1 Car Direct Access Garage
- Shops
About This Home
As of June 2022Charming and Immaculate all maintained 3 bedroom, 2 bath Cape Cod end unit has 1st floor master w/larger walk-in closet and full bath on main and upper level. You'll love the fresh paint with neutral decor and newer carpet, blinds and 4 yr old refrigerator and furnace. In Sept 2015 association replaced roof and owner just installed garage door opener and exterior pad. Spacious bedrooms and 2 sets of double closets in each bedroom and hall. Access to attic area from more storage in hall. All appliances in kitchen and washer and dryer are included. Convenient attached 1 car garage and 1st floor laundry room. Available for immediate occupancy and includes 1 year home warranty. Close to shopping and conveniences, a Real Value.
Last Agent to Sell the Property
Keller Williams Greater Cleveland Northeast License #247078 Listed on: 10/07/2015

Last Buyer's Agent
Christine Jarrell
Deleted Agent License #2008001918
Property Details
Home Type
- Condominium
Est. Annual Taxes
- $1,266
Year Built
- Built in 1983
Lot Details
- West Facing Home
Home Design
- Cape Cod Architecture
- Asphalt Roof
Interior Spaces
- 1,377 Sq Ft Home
- 1.5-Story Property
Kitchen
- Built-In Oven
- Range
- Dishwasher
- Disposal
Bedrooms and Bathrooms
- 3 Bedrooms
Laundry
- Dryer
- Washer
Home Security
Parking
- 1 Car Direct Access Garage
- Garage Door Opener
Utilities
- Forced Air Heating and Cooling System
- Heating System Uses Gas
Listing and Financial Details
- Assessor Parcel Number 16A019K000190
Community Details
Overview
- $200 Annual Maintenance Fee
- Maintenance fee includes Landscaping, Property Management, Reserve Fund, Snow Removal, Trash Removal
- Terrace Commons Community
Amenities
- Medical Services
- Shops
Recreation
- Community Playground
Pet Policy
- Pets Allowed
Security
- Fire and Smoke Detector
Ownership History
Purchase Details
Home Financials for this Owner
Home Financials are based on the most recent Mortgage that was taken out on this home.Purchase Details
Home Financials for this Owner
Home Financials are based on the most recent Mortgage that was taken out on this home.Purchase Details
Purchase Details
Home Financials for this Owner
Home Financials are based on the most recent Mortgage that was taken out on this home.Purchase Details
Similar Homes in Mentor, OH
Home Values in the Area
Average Home Value in this Area
Purchase History
| Date | Type | Sale Price | Title Company |
|---|---|---|---|
| Warranty Deed | $172,000 | Chicago Title | |
| Warranty Deed | $100,500 | Enterprise Title Agency Inc | |
| Warranty Deed | $125,000 | Enterprise Title Agency Inc | |
| Warranty Deed | $105,300 | Realty Title Agency Inc | |
| Quit Claim Deed | -- | Realty Title Agency Inc | |
| Deed | $94,000 | -- |
Mortgage History
| Date | Status | Loan Amount | Loan Type |
|---|---|---|---|
| Previous Owner | $20,000 | Future Advance Clause Open End Mortgage | |
| Previous Owner | $99,450 | New Conventional | |
| Previous Owner | $50,000 | Credit Line Revolving | |
| Previous Owner | $35,000 | No Value Available |
Property History
| Date | Event | Price | Change | Sq Ft Price |
|---|---|---|---|---|
| 06/29/2022 06/29/22 | Sold | $172,000 | +4.2% | $125 / Sq Ft |
| 05/28/2022 05/28/22 | Pending | -- | -- | -- |
| 05/24/2022 05/24/22 | For Sale | $165,000 | +49.3% | $120 / Sq Ft |
| 01/12/2016 01/12/16 | Sold | $110,500 | -7.5% | $80 / Sq Ft |
| 11/25/2015 11/25/15 | Pending | -- | -- | -- |
| 10/07/2015 10/07/15 | For Sale | $119,500 | -- | $87 / Sq Ft |
Tax History Compared to Growth
Tax History
| Year | Tax Paid | Tax Assessment Tax Assessment Total Assessment is a certain percentage of the fair market value that is determined by local assessors to be the total taxable value of land and additions on the property. | Land | Improvement |
|---|---|---|---|---|
| 2023 | $4,669 | $44,930 | $8,400 | $36,530 |
| 2022 | $2,070 | $44,930 | $8,400 | $36,530 |
| 2021 | $2,076 | $44,930 | $8,400 | $36,530 |
| 2020 | $1,973 | $37,440 | $7,000 | $30,440 |
| 2019 | $1,975 | $37,440 | $7,000 | $30,440 |
| 2018 | $1,969 | $33,650 | $8,400 | $25,250 |
| 2017 | $1,860 | $33,650 | $8,400 | $25,250 |
| 2016 | $1,368 | $33,650 | $8,400 | $25,250 |
| 2015 | $1,247 | $33,650 | $8,400 | $25,250 |
| 2014 | $1,266 | $33,650 | $8,400 | $25,250 |
| 2013 | $1,267 | $33,650 | $8,400 | $25,250 |
Agents Affiliated with this Home
-
Christine Jarrell

Seller's Agent in 2022
Christine Jarrell
All Access Realty
(440) 413-0945
102 Total Sales
-
Mimi Osborne

Buyer's Agent in 2022
Mimi Osborne
McDowell Homes Real Estate Services
(216) 559-6464
222 Total Sales
-
Linda DiPietro

Seller's Agent in 2016
Linda DiPietro
Keller Williams Greater Cleveland Northeast
(216) 390-6969
90 Total Sales
Map
Source: MLS Now
MLS Number: 3753940
APN: 16-A-019-K-00-019
- 7233 Carmen Place
- 9080 Terrace Park Dr
- 7354 Hopkins Rd
- 7368 Hopkins Rd
- 9283 Cherrystone Dr
- 9151 Mentor Ave Unit E21
- 9151 Mentor Ave Unit E19
- 9151 Mentor Ave Unit A14
- 7328 Foxmill Rd
- 9355 Forsythe Ln
- 3 Meadowlawn Dr Unit 21
- 7406 Chillicothe Rd
- 4 Meadowlawn Dr
- 7144 Mentor Ave
- 7435 Little Mountain Rd
- 7119 Wayside Dr
- 7463 Belvedere Dr
- 9613 Trask Trail
- 9612 Trask Trail
- 7193 Windsor Ln

