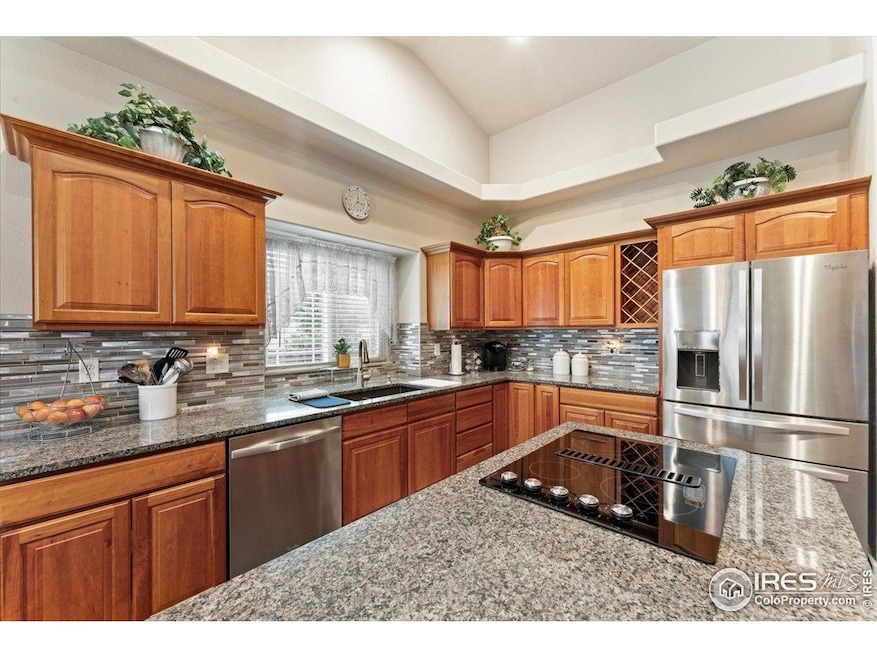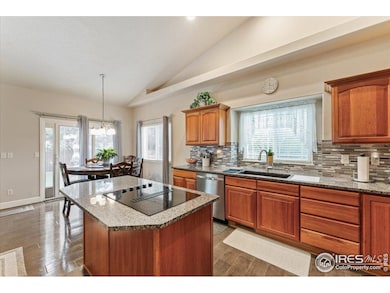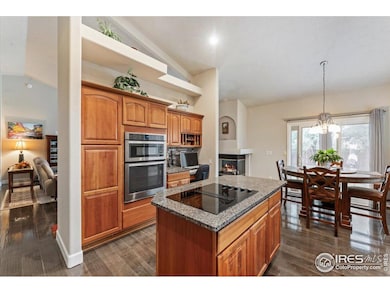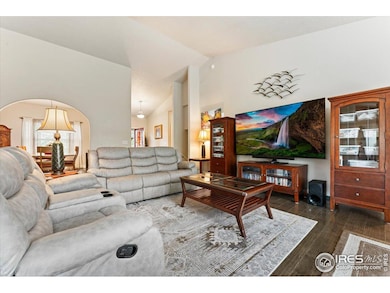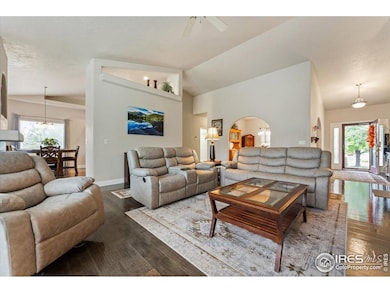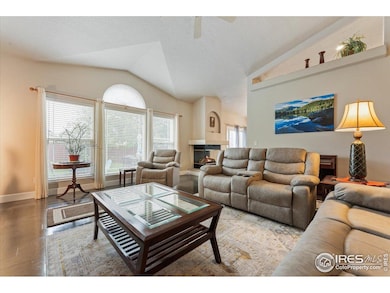7304 W 18th Street Rd Greeley, CO 80634
Estimated payment $3,829/month
Highlights
- Open Floorplan
- Contemporary Architecture
- Wood Flooring
- Mountain View
- Cathedral Ceiling
- Cul-De-Sac
About This Home
Set on an oversized cul-de-sac lot in West Greeley's Mountain Vista neighborhood, this thoughtfully updated ranch-style home delivers the kind of space and livability that's hard to find. Mature trees frame the property, and once inside, the airy main level immediately stands out with its vaulted ceilings, open sightlines, and striking three-sided fireplace that adds warmth to multiple rooms.The kitchen was redesigned in 2018 with modern finishes and function in mind-granite counters, stainless steel appliances, a glass cooktop with downdraft, a composite sink, and a Moen touchless faucet. It connects easily to the dining area, making everyday meals or larger gatherings effortless. Nearby, the main-level bedrooms feature brand-new Dreamweaver carpet, while updated wood flooring carries throughout much of the main floor.The primary suite offers its own quiet escape with direct patio access and a beautifully refreshed bathroom that includes a quartz-surround soaking tub, expanded shower with seating, dual quartz vanities, and upgraded cabinetry. The finished basement adds even more versatility with room for entertainment, work, fitness, or guest space-whatever fits your lifestyle.This home has been maintained with care: Pella windows and sliding doors, keyless entry on every exterior door, a Ring security system, newer roof (2017), exterior paint (2018), updated lighting, a concrete-based storage shed, and a freshly painted fence (2025).Outdoor living shines here with a wide patio set beneath mature landscaping, offering plenty of privacy and room to spread out. The location is another standout-situated within a school of choice district and close to well-regarded options such as Northridge High School, University Schools, and Frontier Academy. Parks, shopping, and daily conveniences are just minutes away, creating a wonderful blend of comfort, updates, and accessibility.
Home Details
Home Type
- Single Family
Est. Annual Taxes
- $2,723
Year Built
- Built in 2001
Lot Details
- 0.34 Acre Lot
- Cul-De-Sac
- Southern Exposure
- North Facing Home
- Wood Fence
- Sloped Lot
- Sprinkler System
- Landscaped with Trees
HOA Fees
- $27 Monthly HOA Fees
Parking
- 3 Car Attached Garage
- Garage Door Opener
Home Design
- Contemporary Architecture
- Wood Frame Construction
- Composition Roof
- Composition Shingle
- Stone
Interior Spaces
- 4,030 Sq Ft Home
- 1-Story Property
- Open Floorplan
- Wet Bar
- Bar Fridge
- Cathedral Ceiling
- Ceiling Fan
- Skylights
- Double Sided Fireplace
- Gas Log Fireplace
- Double Pane Windows
- Window Treatments
- Panel Doors
- Living Room with Fireplace
- Dining Room
- Mountain Views
- Fire and Smoke Detector
Kitchen
- Eat-In Kitchen
- Electric Oven or Range
- Self-Cleaning Oven
- Down Draft Cooktop
- Microwave
- Dishwasher
- Kitchen Island
- Disposal
Flooring
- Wood
- Carpet
Bedrooms and Bathrooms
- 5 Bedrooms
- Walk-In Closet
- Primary bathroom on main floor
- Walk-in Shower
Laundry
- Laundry on main level
- Sink Near Laundry
- Washer and Dryer Hookup
Basement
- Basement Fills Entire Space Under The House
- Sump Pump
Outdoor Features
- Patio
- Exterior Lighting
- Outdoor Storage
- Outbuilding
Schools
- Tointon Academy Elementary And Middle School
- Greeley Central High School
Utilities
- Humidity Control
- Forced Air Heating and Cooling System
- High Speed Internet
- Satellite Dish
- Cable TV Available
Additional Features
- Energy-Efficient Thermostat
- Mineral Rights Excluded
Community Details
- Association fees include management
- One Way Property Management Association, Phone Number (970) 515-5044
- Mountain Vista Fg#1 Subdivision
Listing and Financial Details
- Assessor Parcel Number R7931499
Map
Home Values in the Area
Average Home Value in this Area
Tax History
| Year | Tax Paid | Tax Assessment Tax Assessment Total Assessment is a certain percentage of the fair market value that is determined by local assessors to be the total taxable value of land and additions on the property. | Land | Improvement |
|---|---|---|---|---|
| 2025 | $2,723 | $39,230 | $5,810 | $33,420 |
| 2024 | $2,723 | $39,230 | $5,810 | $33,420 |
| 2023 | $2,597 | $42,910 | $6,770 | $36,140 |
| 2022 | $2,336 | $33,750 | $6,260 | $27,490 |
| 2021 | $2,410 | $34,720 | $6,440 | $28,280 |
| 2020 | $2,083 | $31,050 | $4,290 | $26,760 |
| 2019 | $2,714 | $31,050 | $4,290 | $26,760 |
| 2018 | $2,280 | $27,530 | $5,040 | $22,490 |
| 2017 | $2,293 | $27,530 | $5,040 | $22,490 |
| 2016 | $2,096 | $28,330 | $4,380 | $23,950 |
| 2015 | $2,088 | $28,330 | $4,380 | $23,950 |
| 2014 | $1,651 | $21,850 | $3,740 | $18,110 |
Property History
| Date | Event | Price | List to Sale | Price per Sq Ft |
|---|---|---|---|---|
| 11/28/2025 11/28/25 | Price Changed | $678,900 | -1.6% | $168 / Sq Ft |
| 10/02/2025 10/02/25 | For Sale | $690,000 | -- | $171 / Sq Ft |
Purchase History
| Date | Type | Sale Price | Title Company |
|---|---|---|---|
| Warranty Deed | $359,900 | Land Title Guarantee Company | |
| Warranty Deed | $275,000 | Land Title Guarantee Company | |
| Warranty Deed | $261,000 | Land Title Guarantee Company | |
| Warranty Deed | $49,950 | -- |
Mortgage History
| Date | Status | Loan Amount | Loan Type |
|---|---|---|---|
| Open | $341,905 | Unknown | |
| Previous Owner | $220,000 | Unknown | |
| Previous Owner | $157,500 | No Value Available |
Source: IRES MLS
MLS Number: 1044868
APN: R7931499
- 7203 W 20th Street Ln
- 7209 W 21st St
- 6925 W 19th St Unit 15
- 2010 72nd Ave
- 2151 75th Ave
- 1900 68th Ave Unit 4
- 1900 68th Ave Unit 810
- 2130 72nd Avenue Ct
- 2222 75th Ave
- 6912 16th Street Rd
- 1470 71st Ave
- 6902 W 22nd St
- 6538 W 18th Street Rd
- 6704 W 21st Street Ln
- 6805 W 23rd St
- 2023 81st Ave
- 1903 81st Ave
- 6516 W 24th St Rd
- 7339 W 27th St
- 6405 W 16th St
- 7312 W 21st St
- 1902-1930 68th Ave
- 8200 W 20th St
- 6538 W 18th Street Rd
- 7109 W 27th St
- 8150 W 12th St
- 6720 W 29th St
- 1111 86th Ave
- 1001 50th Ave
- 5770 29th St
- 2025 50th Ave
- 4922 W 9th St
- 4750 29th St
- 10306 20th St
- 4355 24th Street Rd Unit 1903
- 3026 46th Ave
- 406 46th Ave
- 739 43rd Ave
- 4620 Tuscany St
- 2405 38th Ave
