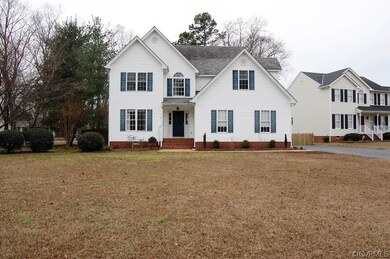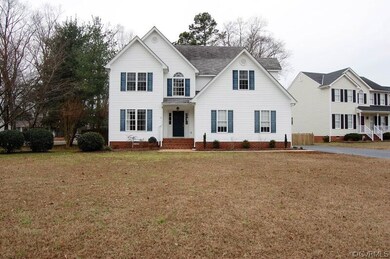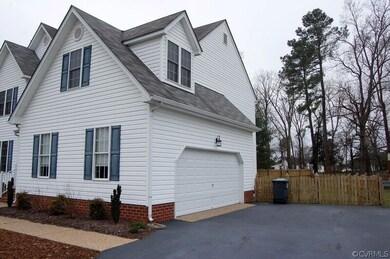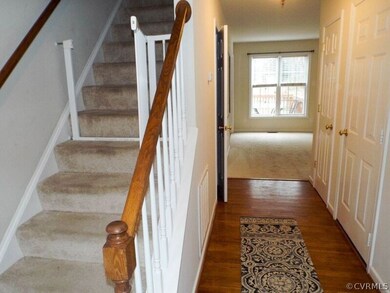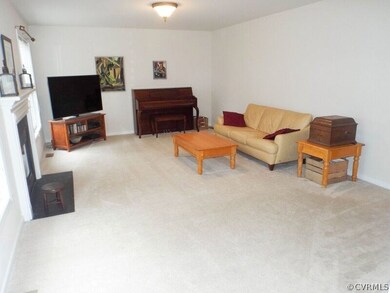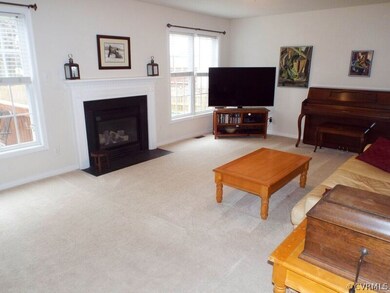
7305 Highlander Place Mechanicsville, VA 23111
Highlights
- Colonial Architecture
- Deck
- High Ceiling
- Laurel Meadow Elementary School Rated A-
- Wood Flooring
- Rear Porch
About This Home
As of March 2017Welcome to this maintenance free transitional 2 story convenient to shopping, schools and interstates! Do you want to be in a neighborhood but not feel like you are on a small lot with no privacy? Look no further. This property features large open rooms with newer carpet, newer fixtures in the kitchen which also features 42" cherry cabinets and stainless appliances with gas cooking and opens to a large family room with a gas fireplace. Four bedrooms upstairs including a large master suite with a double vanity, soaking tub and separate shower and two closets. Walk up attic from the hallway allows for more storage and a 2 car attached side entry garage with a built in workbench. Entertaining inside and out will be easy in this house. Once you have enjoyed the open flowing downstairs for parties, go outside on the large deck and aggregate patio for cookouts in the fenced rear yard. All appliances are newer and washer/dryer and refrigerator convey!
Last Agent to Sell the Property
Resource Realty Services License #0225048892 Listed on: 01/08/2017
Home Details
Home Type
- Single Family
Est. Annual Taxes
- $1,899
Year Built
- Built in 2004
Lot Details
- 0.31 Acre Lot
- Privacy Fence
- Back Yard Fenced
- Landscaped
- Level Lot
- Zoning described as R2
HOA Fees
- $10 Monthly HOA Fees
Parking
- 2 Car Attached Garage
- Oversized Parking
- Rear-Facing Garage
- Garage Door Opener
- Driveway
Home Design
- Colonial Architecture
- Transitional Architecture
- Brick Exterior Construction
- Composition Roof
- Vinyl Siding
Interior Spaces
- 2,161 Sq Ft Home
- 2-Story Property
- High Ceiling
- Gas Fireplace
- Crawl Space
Flooring
- Wood
- Partially Carpeted
Bedrooms and Bathrooms
- 4 Bedrooms
- En-Suite Primary Bedroom
- Walk-In Closet
- Double Vanity
- Garden Bath
Outdoor Features
- Deck
- Rear Porch
Schools
- Laurel Meadow Elementary School
- Bell Creek Middle School
- Mechanicsville High School
Utilities
- Forced Air Heating and Cooling System
- Heating System Uses Natural Gas
- Heat Pump System
- Gas Water Heater
Community Details
- Travellers Run Subdivision
Listing and Financial Details
- Tax Lot 22
- Assessor Parcel Number 8724-45-0545
Ownership History
Purchase Details
Home Financials for this Owner
Home Financials are based on the most recent Mortgage that was taken out on this home.Purchase Details
Home Financials for this Owner
Home Financials are based on the most recent Mortgage that was taken out on this home.Purchase Details
Purchase Details
Home Financials for this Owner
Home Financials are based on the most recent Mortgage that was taken out on this home.Similar Homes in Mechanicsville, VA
Home Values in the Area
Average Home Value in this Area
Purchase History
| Date | Type | Sale Price | Title Company |
|---|---|---|---|
| Warranty Deed | $265,000 | Attorney | |
| Warranty Deed | $236,000 | -- | |
| Warranty Deed | $273,000 | -- | |
| Deed | $207,235 | -- |
Mortgage History
| Date | Status | Loan Amount | Loan Type |
|---|---|---|---|
| Open | $216,000 | Stand Alone Refi Refinance Of Original Loan | |
| Closed | $225,250 | New Conventional | |
| Previous Owner | $209,090 | VA | |
| Previous Owner | $250,000 | Credit Line Revolving | |
| Previous Owner | $186,500 | New Conventional |
Property History
| Date | Event | Price | Change | Sq Ft Price |
|---|---|---|---|---|
| 03/31/2017 03/31/17 | Sold | $265,000 | -1.8% | $123 / Sq Ft |
| 01/15/2017 01/15/17 | Pending | -- | -- | -- |
| 01/08/2017 01/08/17 | For Sale | $269,950 | +14.4% | $125 / Sq Ft |
| 01/30/2015 01/30/15 | Sold | $236,000 | -2.8% | $114 / Sq Ft |
| 12/29/2014 12/29/14 | Pending | -- | -- | -- |
| 11/04/2014 11/04/14 | For Sale | $242,700 | 0.0% | $117 / Sq Ft |
| 11/21/2013 11/21/13 | Rented | $1,495 | 0.0% | -- |
| 10/22/2013 10/22/13 | Under Contract | -- | -- | -- |
| 10/17/2013 10/17/13 | For Rent | $1,495 | -12.0% | -- |
| 03/25/2013 03/25/13 | Rented | $1,699 | 0.0% | -- |
| 02/23/2013 02/23/13 | Under Contract | -- | -- | -- |
| 01/22/2013 01/22/13 | For Rent | $1,699 | -- | -- |
Tax History Compared to Growth
Tax History
| Year | Tax Paid | Tax Assessment Tax Assessment Total Assessment is a certain percentage of the fair market value that is determined by local assessors to be the total taxable value of land and additions on the property. | Land | Improvement |
|---|---|---|---|---|
| 2025 | $3,078 | $380,000 | $85,000 | $295,000 |
| 2024 | $3,078 | $380,000 | $85,000 | $295,000 |
| 2023 | $2,697 | $350,200 | $80,000 | $270,200 |
| 2022 | $2,552 | $315,000 | $75,000 | $240,000 |
| 2021 | $2,350 | $290,100 | $70,000 | $220,100 |
| 2020 | $2,258 | $278,800 | $65,000 | $213,800 |
| 2019 | $2,048 | $252,900 | $60,000 | $192,900 |
| 2018 | $2,048 | $252,900 | $60,000 | $192,900 |
| 2017 | $2,048 | $252,900 | $60,000 | $192,900 |
| 2016 | $1,899 | $234,500 | $60,000 | $174,500 |
| 2015 | $1,899 | $234,500 | $60,000 | $174,500 |
| 2014 | $1,899 | $234,500 | $60,000 | $174,500 |
Agents Affiliated with this Home
-
Kathy Holland

Seller's Agent in 2017
Kathy Holland
Resource Realty Services
(804) 559-5990
35 in this area
184 Total Sales
-
Cindy Strobel

Seller Co-Listing Agent in 2017
Cindy Strobel
Resource Realty Services
(804) 909-0522
34 in this area
174 Total Sales
-
Tom Stewart

Buyer's Agent in 2017
Tom Stewart
Century 21 All American
(804) 304-4564
2 in this area
17 Total Sales
-
Stephanie Muire

Seller's Agent in 2015
Stephanie Muire
Virginia Colony Realty Inc
(804) 398-0942
39 Total Sales
-
M
Seller's Agent in 2013
Mary McGhee
Motleys Real Estate
-
B
Buyer's Agent in 2013
Beverly Rehberg
Realty Group LLC
Map
Source: Central Virginia Regional MLS
MLS Number: 1700821
APN: 8724-45-0545
- 7336 Walnut Grove Rd
- 6292 Bunker Hill Dr
- 6156 Morning Breeze Dr
- 7813 Marshall Arch Dr
- 7261 Brandy Creek Dr
- 7728 Marshall Arch Dr
- 7252 Marimel Ln
- 7380 Brandy Creek Dr
- 7817 Silktree Place
- 7818 Silktree Place
- 7335 Lee Davis Rd
- 7497 Pebble Lake Dr
- 7315 Harvest Ln
- 6482 Robin Way
- 7101 Bonniefield Dr
- 7102 Port Ln
- 7980 Elliott Dr
- 6758 Gardenbrook Way
- 6329 Sledds Lake Rd
- 7618 Old Track Ln

