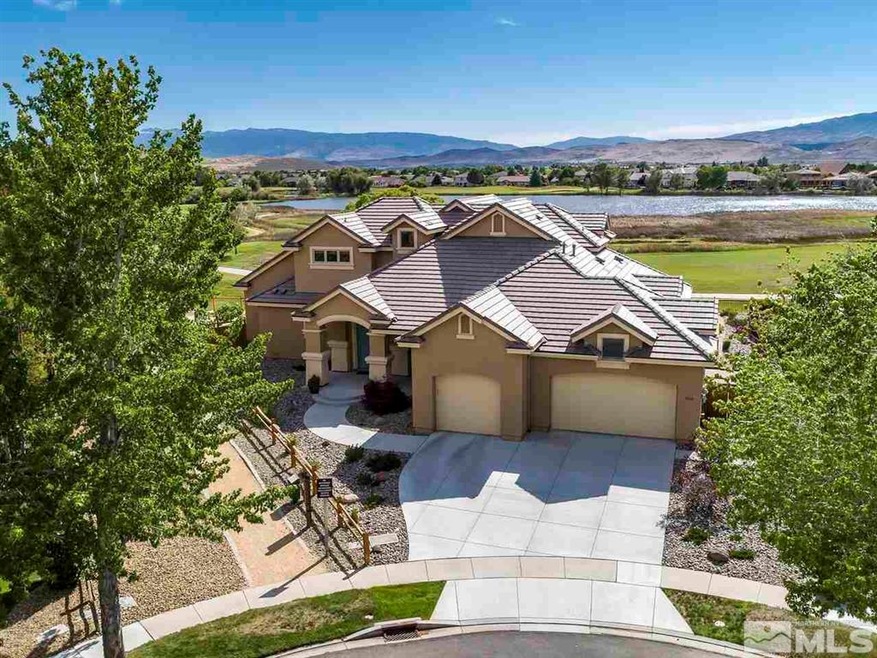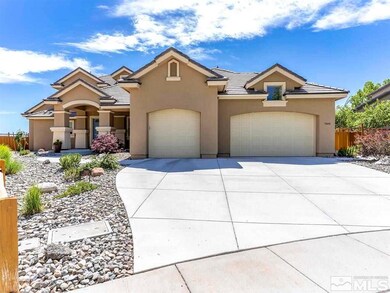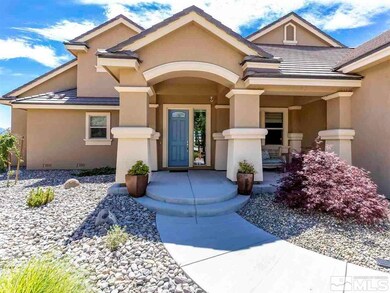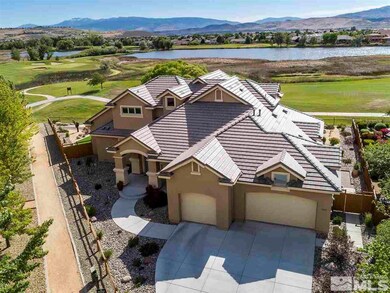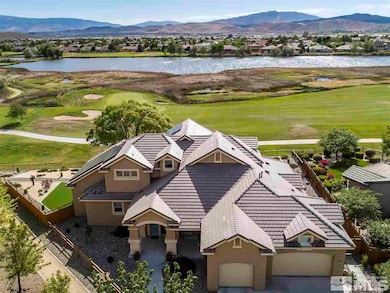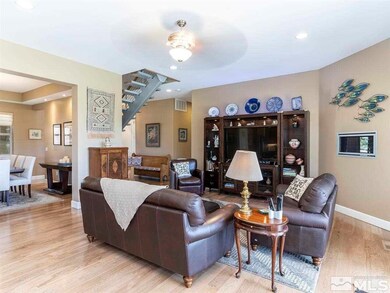
7305 Silver King Dr Sparks, NV 89436
Wingfield Springs NeighborhoodEstimated Value: $1,173,000 - $1,277,275
Highlights
- Golf Course View
- Van Gorder Elementary School Rated A-
- Wood Flooring
About This Home
As of September 2021Beautiful 2 story custom built home on Lakes Golf Course at the 14th green in Wingfield Springs. Extensive mountain views with magnificent sunsets. Master Bedroom on main floor with his and her walk-in closets, soaker tub, large shower with 3 jets. Great room with select hickory floors, built in gas fireplace, chef’s kitchen with cherry cabinets, 9 foot island, Wolf 48 inch wolf professional range, convection microwave, butler’s pantry with wine fridge and a large walk-in pantry. Tre ceiling in dining room., 2nd Ensuite Bedroom on main floor with outside entrance. Laundry room with cabinets and sink. 3 car fully insulated extended garage with sink. Upstairs features a Family Game room with Wet bar and fridge, large covered balcony. 3rd ensuite bedroom. 4th bedroom shares a bath with family room. Office. Outside has beautiful yard with paver patios with fans, hot tub and gas BBQ. Home has 25 solar panels (owned), engineered to use little energy. Insulation is 2 inch foam and 4 inch fiberglass. New water softener. Whole house water filter for cold. 75 gallon water heater gas. 8 foot solid doors. Quiet fans in baths and laundry. 400 amp service. 30 amp for RV. 40" custom monorail steal and select hickory staircase. Silhouette blinds throughout house. Quiet fans in baths and laundry. Ceiling fans in all bedrooms. 2 air conditioners (1 for upstairs, 1 for main floor). 10 foot ceilings downstairs, 9 foot upstairs. Home designed by architect Dean Abbot. Lakes golf course designed by Robert Trenton Jones II. Hills gold course designed by Hale Irwin.
Last Agent to Sell the Property
RE/MAX Professionals-Sparks License #S.178477 Listed on: 06/22/2021

Last Buyer's Agent
RE/MAX Professionals-Sparks License #S.178477 Listed on: 06/22/2021

Home Details
Home Type
- Single Family
Est. Annual Taxes
- $9,191
Year Built
- Built in 2015
Lot Details
- 0.31 Acre Lot
- Property is zoned NUD
HOA Fees
- $65 per month
Parking
- 3 Car Garage
Home Design
- Pitched Roof
- Tile Roof
Interior Spaces
- 3,478 Sq Ft Home
- Golf Course Views
Kitchen
- Gas Range
- Microwave
- Dishwasher
- Disposal
Flooring
- Wood
- Ceramic Tile
Bedrooms and Bathrooms
- 4 Bedrooms
Laundry
- Dryer
- Washer
Schools
- Van Gorder Elementary School
- Sky Ranch Middle School
- Spanish Springs High School
Utilities
- Internet Available
Listing and Financial Details
- Assessor Parcel Number 52228303
Ownership History
Purchase Details
Home Financials for this Owner
Home Financials are based on the most recent Mortgage that was taken out on this home.Purchase Details
Purchase Details
Home Financials for this Owner
Home Financials are based on the most recent Mortgage that was taken out on this home.Purchase Details
Home Financials for this Owner
Home Financials are based on the most recent Mortgage that was taken out on this home.Purchase Details
Similar Homes in Sparks, NV
Home Values in the Area
Average Home Value in this Area
Purchase History
| Date | Buyer | Sale Price | Title Company |
|---|---|---|---|
| Brandi Leslie | $1,225,000 | First American Title Sparks | |
| Willner Lawrence L | -- | None Available | |
| Willner Lawrence L | $101,000 | First Centennial | |
| Lillie Brian J | $135,000 | First American Title | |
| Casini Nicholas A | $45,000 | First American Title Co |
Mortgage History
| Date | Status | Borrower | Loan Amount |
|---|---|---|---|
| Open | Brandi Leslie | $825,000 | |
| Previous Owner | Lillie Brian J | $101,250 |
Property History
| Date | Event | Price | Change | Sq Ft Price |
|---|---|---|---|---|
| 09/27/2021 09/27/21 | Sold | $1,225,000 | -5.0% | $352 / Sq Ft |
| 08/13/2021 08/13/21 | Pending | -- | -- | -- |
| 07/21/2021 07/21/21 | Price Changed | $1,290,000 | -7.2% | $371 / Sq Ft |
| 06/22/2021 06/22/21 | For Sale | $1,390,000 | +1276.2% | $400 / Sq Ft |
| 12/05/2014 12/05/14 | Sold | $101,000 | -3.8% | $29 / Sq Ft |
| 11/17/2014 11/17/14 | Pending | -- | -- | -- |
| 06/27/2014 06/27/14 | For Sale | $105,000 | -- | $30 / Sq Ft |
Tax History Compared to Growth
Tax History
| Year | Tax Paid | Tax Assessment Tax Assessment Total Assessment is a certain percentage of the fair market value that is determined by local assessors to be the total taxable value of land and additions on the property. | Land | Improvement |
|---|---|---|---|---|
| 2025 | $10,464 | $375,721 | $65,100 | $310,621 |
| 2024 | $10,464 | $374,097 | $63,000 | $311,097 |
| 2023 | $10,160 | $356,677 | $63,700 | $292,977 |
| 2022 | $9,864 | $294,691 | $51,450 | $243,241 |
| 2021 | $9,470 | $281,749 | $41,178 | $240,571 |
| 2020 | $9,191 | $281,186 | $41,178 | $240,008 |
| 2019 | $8,924 | $273,718 | $38,675 | $235,043 |
| 2018 | $8,661 | $264,127 | $35,490 | $228,637 |
| 2017 | $8,411 | $248,612 | $34,300 | $214,312 |
| 2016 | $8,290 | $244,231 | $34,300 | $209,931 |
| 2015 | $161 | $27,258 | $26,950 | $308 |
| 2014 | $596 | $19,034 | $18,865 | $169 |
| 2013 | -- | $15,737 | $15,680 | $57 |
Agents Affiliated with this Home
-
Jeanne Moline

Seller's Agent in 2021
Jeanne Moline
RE/MAX
(775) 304-2102
3 in this area
71 Total Sales
-
R
Seller's Agent in 2014
Ralph Bertoli
Dickson Realty
-
L
Buyer's Agent in 2014
Linda Olson
Coldwell Banker Select Reno
Map
Source: Northern Nevada Regional MLS
MLS Number: 210009134
APN: 522-283-03
- 6853 Eagle Wing Cir
- 6872 Eagle Wing Cir
- 7368 S Florentine Dr
- 2861 Old Pinto Ct
- 3240 Dunbar Ct Unit 9A
- 3241 Compase Ct
- 2850 Billie Dove Ct
- 7465 Silver King Dr
- 6726 Runnymede Dr
- 6841 Talmedge Cir
- 7435 Island Queen Dr
- 6740 Cinnamon Dr
- 3686 Allegrini Dr
- 3716 Banfi Ct
- 3701 Early Dawn Dr
- 3221 Segura Ct
- 2003 Forest Grove Ln
- 6587 Angels Orchard Dr
- 6638 Aston Cir Unit 18
- 6595 Rey Del Sierra Ct
- 7305 Silver King Dr Unit 1122
- 7305 Silver King Dr
- 7315 Silver King Dr
- 7297 Silver King Dr
- 7289 Silver King Dr
- 7325 Silver King
- APN# 522-283-19
- APN# 522-283-18
- 7305 Diamond Oaks Ct Unit 11
- 7279 Silver King Dr
- 7279 Silver King Dr Unit Dr
- 7333 Silver King
- 7304 Diamond Oaks Ct
- 7341 Silver King Dr
- 7332 Silver King Dr
- 7319 Diamond Oaks Ct
- 7318 Diamond Oaks Ct
- 7349 Silver King Dr
- 7349 Silver King Dr Unit 1117
- 3105 Scarlet Oaks Ct
