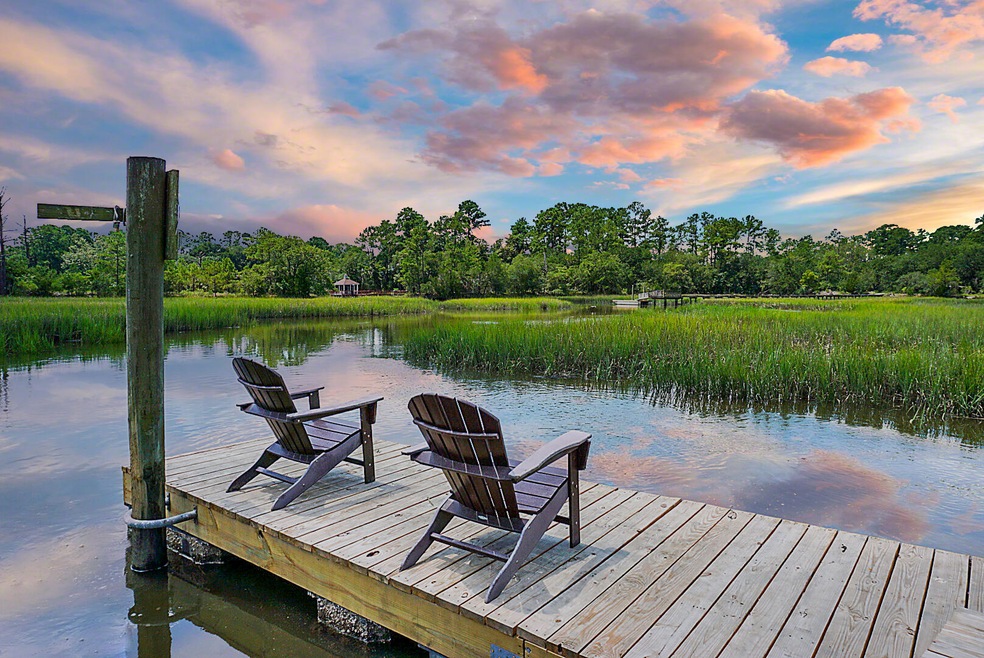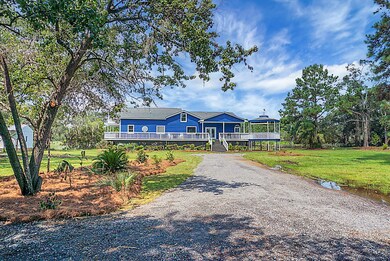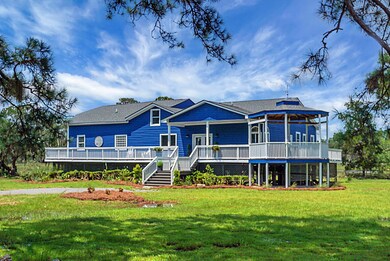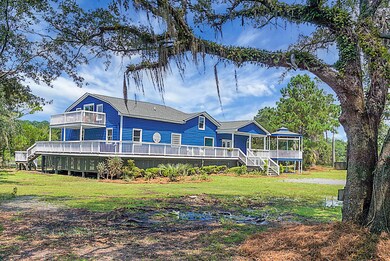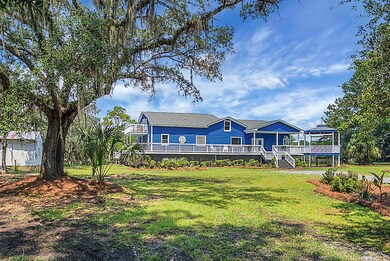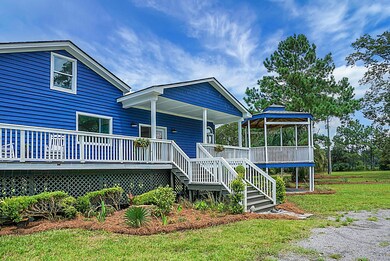
7305 Toogoodoo Rd Hollywood, SC 29449
Highlights
- Floating Dock
- Sitting Area In Primary Bedroom
- Pond
- Pier or Dock
- Deck
- Wooded Lot
About This Home
As of November 2021If your looking for the epitome of Charleston living, look no further. This house has everything to offer from a 260ft dock with a floater, oyster bed, fresh and saltwater ponds, a 3.35 acre yard, full house wrap around deck, and attached gazebo for entertaining. The home itself is beautifully renovated while keeping to the original craftsmanship. Walking into the house you are greeted with amazing Spanish emerald marble floor and Brazilian cherry hardwoods. The home is an open concept living space with a separate dining area. The kitchen has beautiful cherry cabinets with a breakfast nook. The large island overlooks the designated dining area and spacious living room. The living room boasts a propane burning fireplace with more of the imported spanish tile. Off of the living area is theprimary bedroom. It has access to the wrap around porch, a massive walk in closet, its personal living area, and access to the laundry room. The primary bathroom lacks nothing. A large claw foot tub, a huge walk in dual tile shower, and an impressive three panel glass door. A home owners dream shower! On the main floor you have two more bedrooms, 2 bathrooms (one with a tub for the kids and one a walk in tile shower), and a designated play area/office. Walk up the grand staircase to the massive loft. It is divided into an adult side and a kid side. Plenty of room to host game night at your place or make a movie night. Off of the loft you have the 4th bedroom that is a second primary bedroom. Again this bedroom has a tile walk in shower, sitting area, access to its own private balcony and views of the WATER! Around the back of the home you will find the newly updated 260 foot dock. The 15 foot floater has enough room for you and some guests to sip on some sweet tea while the sun sets! If you feel like it you can get your entire dinner from your backyard. Collect some oysters, catch some fish and eat dinner under the gazebo.Don't let this home get away.
Home Details
Home Type
- Single Family
Est. Annual Taxes
- $3,943
Year Built
- Built in 1965
Lot Details
- 8.77 Acre Lot
- Property fronts a marsh
- Partially Fenced Property
- Level Lot
- Well Sprinkler System
- Wooded Lot
- Tidal Wetland on Lot
Home Design
- Traditional Architecture
- Raised Foundation
- Architectural Shingle Roof
- Asphalt Roof
- Wood Siding
Interior Spaces
- 3,752 Sq Ft Home
- 2-Story Property
- Beamed Ceilings
- Cathedral Ceiling
- Entrance Foyer
- Family Room with Fireplace
- Great Room
- Formal Dining Room
- Home Office
- Loft
- Bonus Room
- Utility Room with Study Area
- Laundry Room
- Wood Flooring
- Exterior Basement Entry
Kitchen
- Eat-In Kitchen
- Dishwasher
- Kitchen Island
Bedrooms and Bathrooms
- 4 Bedrooms
- Sitting Area In Primary Bedroom
- Dual Closets
- Walk-In Closet
- 4 Full Bathrooms
- Garden Bath
Outdoor Features
- Floating Dock
- Pond
- Wetlands on Lot
- Balcony
- Deck
- Gazebo
Schools
- Minnie Hughes Elementary School
- Baptist Hill Middle School
- Baptist Hill High School
Utilities
- Central Air
- Heat Pump System
- Well
Community Details
- Pier or Dock
Ownership History
Purchase Details
Home Financials for this Owner
Home Financials are based on the most recent Mortgage that was taken out on this home.Purchase Details
Home Financials for this Owner
Home Financials are based on the most recent Mortgage that was taken out on this home.Purchase Details
Map
Similar Homes in Hollywood, SC
Home Values in the Area
Average Home Value in this Area
Purchase History
| Date | Type | Sale Price | Title Company |
|---|---|---|---|
| Deed | $785,000 | None Available | |
| Deed | $415,000 | Weeks & Irvine Llc | |
| Deed Of Distribution | -- | -- |
Mortgage History
| Date | Status | Loan Amount | Loan Type |
|---|---|---|---|
| Open | $180,000 | Credit Line Revolving | |
| Closed | $100,000 | New Conventional | |
| Open | $706,500 | New Conventional | |
| Previous Owner | $980,000 | Construction | |
| Previous Owner | $515,000 | Purchase Money Mortgage | |
| Previous Owner | $409,450 | New Conventional |
Property History
| Date | Event | Price | Change | Sq Ft Price |
|---|---|---|---|---|
| 11/18/2021 11/18/21 | Sold | $785,000 | 0.0% | $209 / Sq Ft |
| 10/19/2021 10/19/21 | Pending | -- | -- | -- |
| 07/30/2021 07/30/21 | For Sale | $785,000 | +89.2% | $209 / Sq Ft |
| 02/19/2021 02/19/21 | Sold | $415,000 | -17.0% | $111 / Sq Ft |
| 02/05/2021 02/05/21 | Pending | -- | -- | -- |
| 01/07/2021 01/07/21 | For Sale | $500,000 | -- | $133 / Sq Ft |
Tax History
| Year | Tax Paid | Tax Assessment Tax Assessment Total Assessment is a certain percentage of the fair market value that is determined by local assessors to be the total taxable value of land and additions on the property. | Land | Improvement |
|---|---|---|---|---|
| 2023 | $3,943 | $31,400 | $0 | $0 |
| 2022 | $3,809 | $31,400 | $0 | $0 |
| 2021 | $8,307 | $32,240 | $0 | $0 |
| 2020 | $8,207 | $32,240 | $0 | $0 |
| 2019 | $8,042 | $30,040 | $0 | $0 |
| 2017 | $7,817 | $30,040 | $0 | $0 |
| 2016 | $7,440 | $30,040 | $0 | $0 |
| 2015 | $7,101 | $30,040 | $0 | $0 |
| 2014 | -- | $0 | $0 | $0 |
| 2011 | -- | $0 | $0 | $0 |
Source: CHS Regional MLS
MLS Number: 21020859
APN: 164-00-00-289
- 7239 Commodore Rd
- 4942 Storage Rd
- 0 Meggett Creek Rd Unit 24003113
- 7085 Inman Rd
- 5137 Clarance Ct
- 7461 Church Hill Rd
- 4584 Olde Smoak House Rd
- 4559 Smoak Rd
- 4504 Smoak Rd
- 7743 Toogoodoo Rd
- 5126 State Road S-10-1160
- 6805 S Carolina 162
- 0 Ashe Brown Rd Unit 25006185
- 6828 Ethel Post Office Rd
- 0 Coon Club Rd Unit 25013185
- 4801 Coon Club Rd
- 4 B Sebago Rd
- 00000 Annavesta Rd
- 4 Sebago Rd
- 0 Barrun Rd Unit 15009395
