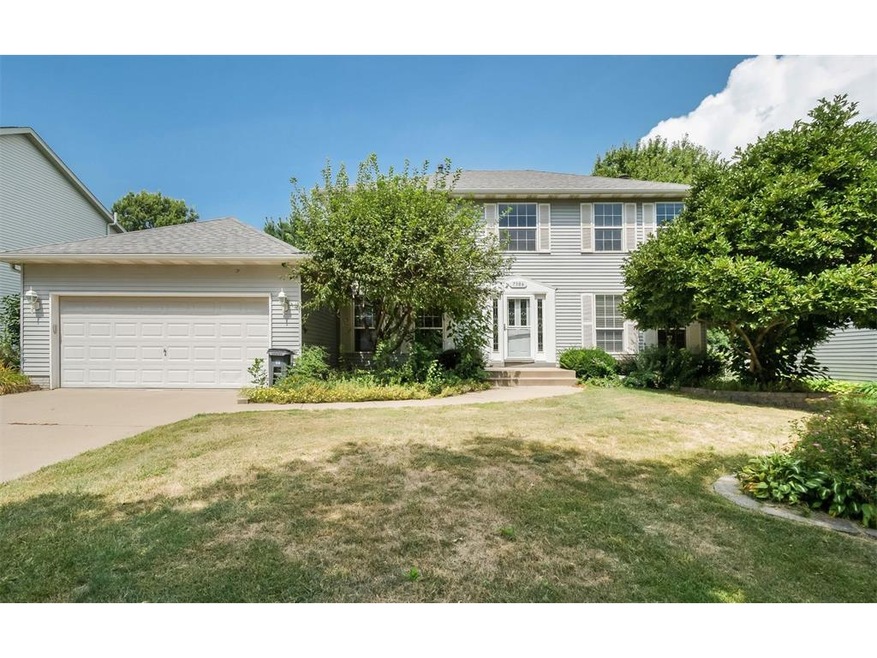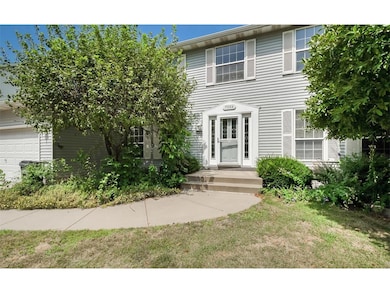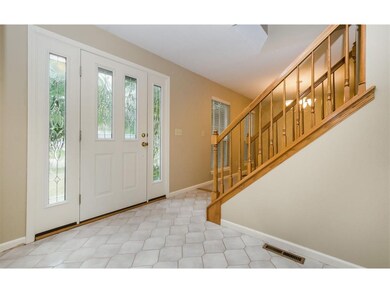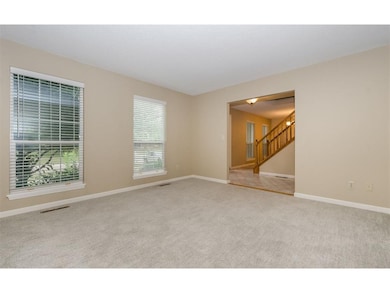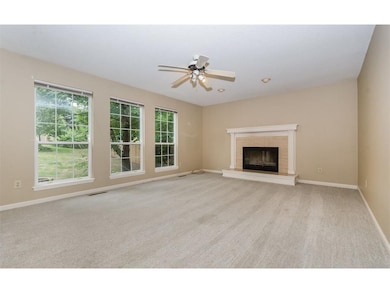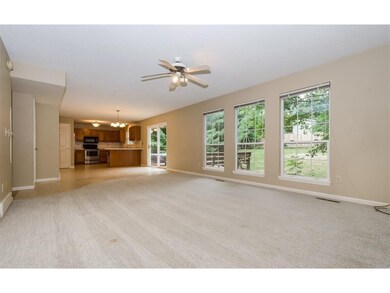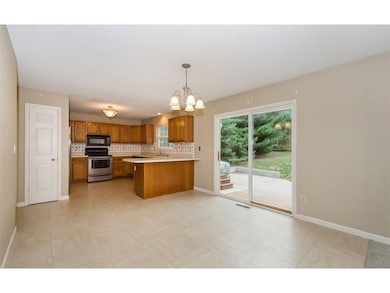
7306 1st Ave NW Cedar Rapids, IA 52405
Cherry Hill Park NeighborhoodHighlights
- Spa
- Recreation Room
- 2 Car Attached Garage
- Deck
- Formal Dining Room
- Eat-In Kitchen
About This Home
As of October 2017**Sale pending as of 8/11/17** A little will go a long way in this spacious 2-story! Assessed at $201,100, this home is priced to sell. Equipped with formal dining room, formal living room, great room with wood burning fireplace, open kitchen, 1st floor laundry, and a finished lower level with large rec room. All 4 bedrooms are located on the 2nd floor. The master suite has a large walk-in closet and master bath features a garden tub, step-in shower, and double vanity. Updated roof, vinyl siding, and vinyl windows. Step outside and enjoy the privacy fenced yard, deck, and patio. Fantastic location near Cherry Hill Park and Aquatic Center, YMCA, and schools. Call today! Radon mitigation system already installed. Property is sold as-is with no warranties.
Last Agent to Sell the Property
Stefan Doerrfeld
Twenty40 Real Estate + Development Listed on: 08/10/2017
Home Details
Home Type
- Single Family
Est. Annual Taxes
- $4,116
Year Built
- 1992
Lot Details
- 0.25 Acre Lot
- Lot Dimensions are 73x147
- Fenced
Parking
- 2 Car Attached Garage
Home Design
- Frame Construction
- Vinyl Construction Material
Interior Spaces
- 2-Story Property
- Wood Burning Fireplace
- Family Room
- Living Room with Fireplace
- Formal Dining Room
- Recreation Room
- Basement Fills Entire Space Under The House
Kitchen
- Eat-In Kitchen
- Breakfast Bar
- Range
- Microwave
- Dishwasher
- Disposal
Bedrooms and Bathrooms
- 4 Bedrooms
- Primary bedroom located on second floor
Laundry
- Dryer
- Washer
Outdoor Features
- Spa
- Deck
- Patio
Utilities
- Forced Air Cooling System
- Heating System Uses Gas
- Gas Water Heater
Ownership History
Purchase Details
Home Financials for this Owner
Home Financials are based on the most recent Mortgage that was taken out on this home.Purchase Details
Purchase Details
Home Financials for this Owner
Home Financials are based on the most recent Mortgage that was taken out on this home.Purchase Details
Home Financials for this Owner
Home Financials are based on the most recent Mortgage that was taken out on this home.Purchase Details
Home Financials for this Owner
Home Financials are based on the most recent Mortgage that was taken out on this home.Similar Homes in Cedar Rapids, IA
Home Values in the Area
Average Home Value in this Area
Purchase History
| Date | Type | Sale Price | Title Company |
|---|---|---|---|
| Warranty Deed | -- | None Available | |
| Special Warranty Deed | -- | -- | |
| Deed | -- | -- | |
| Interfamily Deed Transfer | -- | Dri Title & Escrow | |
| Interfamily Deed Transfer | -- | None Available |
Mortgage History
| Date | Status | Loan Amount | Loan Type |
|---|---|---|---|
| Open | $176,600 | New Conventional | |
| Closed | $190,000 | New Conventional | |
| Closed | $190,000 | New Conventional | |
| Previous Owner | $192,510 | No Value Available | |
| Previous Owner | -- | No Value Available | |
| Previous Owner | $192,510 | Stand Alone Refi Refinance Of Original Loan | |
| Previous Owner | $33,000 | Credit Line Revolving | |
| Previous Owner | $135,000 | New Conventional |
Property History
| Date | Event | Price | Change | Sq Ft Price |
|---|---|---|---|---|
| 10/06/2017 10/06/17 | Sold | $200,000 | +11.1% | $74 / Sq Ft |
| 08/11/2017 08/11/17 | Pending | -- | -- | -- |
| 08/10/2017 08/10/17 | For Sale | $180,000 | -15.8% | $66 / Sq Ft |
| 02/19/2016 02/19/16 | Sold | $213,900 | -1.7% | $78 / Sq Ft |
| 01/14/2016 01/14/16 | Pending | -- | -- | -- |
| 08/17/2015 08/17/15 | For Sale | $217,500 | -- | $79 / Sq Ft |
Tax History Compared to Growth
Tax History
| Year | Tax Paid | Tax Assessment Tax Assessment Total Assessment is a certain percentage of the fair market value that is determined by local assessors to be the total taxable value of land and additions on the property. | Land | Improvement |
|---|---|---|---|---|
| 2024 | $4,942 | $300,600 | $56,700 | $243,900 |
| 2023 | $4,942 | $280,600 | $53,000 | $227,600 |
| 2022 | $4,570 | $243,200 | $49,400 | $193,800 |
| 2021 | $4,420 | $229,600 | $43,900 | $185,700 |
| 2020 | $4,420 | $208,900 | $43,900 | $165,000 |
| 2019 | $4,150 | $201,100 | $36,600 | $164,500 |
| 2018 | $4,214 | $201,100 | $36,600 | $164,500 |
| 2017 | $4,007 | $197,500 | $36,600 | $160,900 |
| 2016 | $4,007 | $188,500 | $36,600 | $151,900 |
| 2015 | $4,087 | $192,073 | $36,569 | $155,504 |
| 2014 | $3,902 | $202,643 | $36,569 | $166,074 |
| 2013 | $4,034 | $202,643 | $36,569 | $166,074 |
Agents Affiliated with this Home
-
S
Seller's Agent in 2017
Stefan Doerrfeld
Twenty40 Real Estate + Development
-
Brooke Zrudsky

Buyer's Agent in 2017
Brooke Zrudsky
Pinnacle Realty LLC
(319) 899-2565
200 Total Sales
-
Lana Baldus

Seller's Agent in 2016
Lana Baldus
SKOGMAN REALTY
(319) 721-2580
11 in this area
40 Total Sales
-
J
Buyer's Agent in 2016
Josie Ashmore
Fathom Realty
Map
Source: Cedar Rapids Area Association of REALTORS®
MLS Number: 1707714
APN: 13272-80008-00000
- 202 Rockhurst Dr SW
- 422 Rock Ridge Rd NW
- 405 Stoney Creek Rd NW
- 6823 1st Ave SW
- 7806 Hillsboro Dr SW
- 321 Grey Slate Dr SW
- 415 Westridge Dr SW
- 6906 Stone Meadow Dr SW
- 6664 Sand Ct SW
- 509 Grey Slate Dr SW
- 614 Grey Slate Dr SW
- 620 Grey Slate Dr SW
- 626 Grey Slate Dr SW
- 6916 Rock Wood Dr SW
- 6907 Rock Wood Dr SW
- 6806 Blue Stone Ct NW
- 200 Atwood Dr SW
- 1590 Stoney Pt Rd & 6600 16th Ave SW
- 127 Broadmore Rd SW
- 7812 Wieneke Cir
