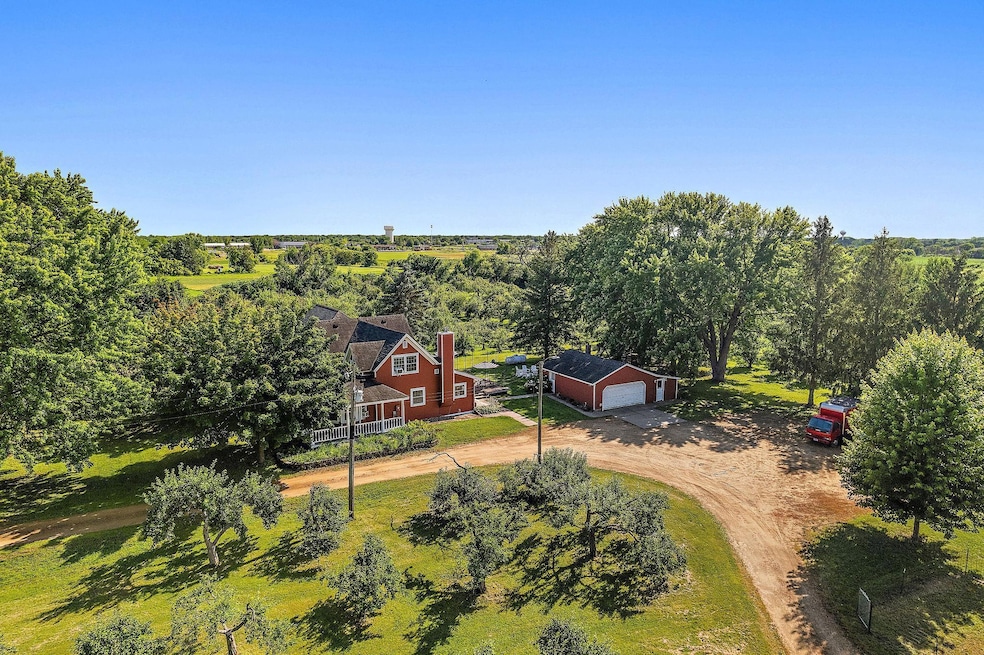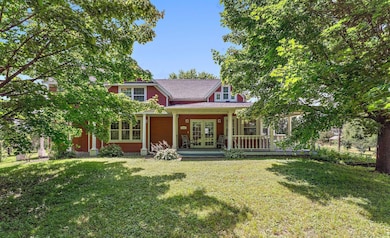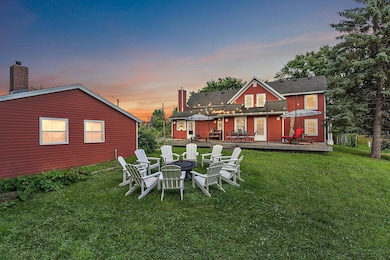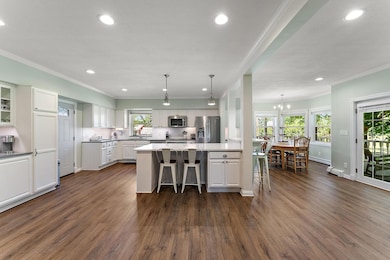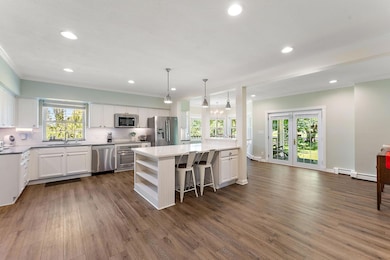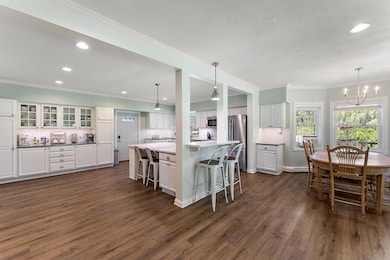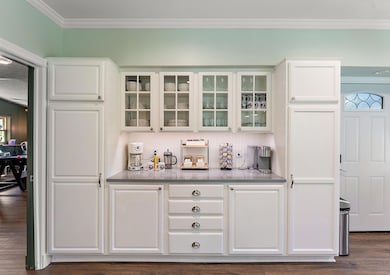Estimated payment $7,651/month
Highlights
- 458,251 Sq Ft lot
- Den
- Living Room
- No HOA
- The kitchen features windows
- Entrance Foyer
About This Home
Welcome to Applecrest Orchards, a legacy opportunity to own a beautifully renovated farmhouse on over 10 producing acres of established apple orchard. This one-of-a-kind property includes the charming home (currently operating as an airbnb), expansive acreage, a barn, animal barn, and an adorable onsite store complete with bathroom and kitchen, and is being sold fully furnished and with all necessary equipment to continue operations. Continue operating the orchard as a turnkey business, transform it into a hobby farm, or create your own private retreat — the possibilities are endless.
The home features an open, updated kitchen with stainless steel appliances and a large center island. Large bedrooms with abundant natural light and
a spacious two-room addition for flexible living or work-from-home needs. Incredible updates have been done to the property over the last few years.
Whether you're dreaming of farm life, launching an agritourism venture, or just craving more space and serenity, this property delivers.
Come see it for yourself at one of our scheduled open houses or book a private showing— opportunities like this don’t come around often!
Home Details
Home Type
- Single Family
Est. Annual Taxes
- $6,415
Year Built
- Built in 1901
Lot Details
- 10.52 Acre Lot
- Lot Dimensions are 715.93 x 669.42
- Wire Fence
- Many Trees
Parking
- 2 Car Garage
- Insulated Garage
Home Design
- Metal Siding
- Vinyl Siding
Interior Spaces
- 2,702 Sq Ft Home
- 2-Story Property
- Entrance Foyer
- Living Room
- Dining Room
- Den
- Unfinished Basement
- Basement Fills Entire Space Under The House
Kitchen
- Cooktop
- Microwave
- Freezer
- Dishwasher
- The kitchen features windows
Bedrooms and Bathrooms
- 5 Bedrooms
Laundry
- Dryer
- Washer
Utilities
- No Cooling
- Vented Exhaust Fan
- Baseboard Heating
- Hot Water Heating System
- Propane
- Well
- Water Softener is Owned
Community Details
- No Home Owners Association
Listing and Financial Details
- Assessor Parcel Number 020011790000
Map
Home Values in the Area
Average Home Value in this Area
Tax History
| Year | Tax Paid | Tax Assessment Tax Assessment Total Assessment is a certain percentage of the fair market value that is determined by local assessors to be the total taxable value of land and additions on the property. | Land | Improvement |
|---|---|---|---|---|
| 2025 | $6,415 | $455,700 | $137,100 | $318,600 |
| 2024 | $6,415 | $452,300 | $129,500 | $322,800 |
| 2023 | $5,669 | $448,000 | $107,600 | $340,400 |
| 2022 | $5,840 | $537,100 | $180,600 | $356,500 |
| 2021 | $6,079 | $454,000 | $164,100 | $289,900 |
| 2020 | $4,467 | $437,200 | $164,100 | $273,100 |
| 2019 | $3,862 | $415,100 | $156,400 | $258,700 |
| 2018 | $3,586 | $390,700 | $0 | $0 |
| 2017 | $3,396 | $370,000 | $0 | $0 |
| 2016 | $3,405 | $336,600 | $0 | $0 |
| 2015 | -- | $336,600 | $134,100 | $202,500 |
| 2014 | -- | $312,400 | $134,100 | $178,300 |
Property History
| Date | Event | Price | List to Sale | Price per Sq Ft |
|---|---|---|---|---|
| 11/14/2025 11/14/25 | For Sale | $1,350,000 | -- | $500 / Sq Ft |
Purchase History
| Date | Type | Sale Price | Title Company |
|---|---|---|---|
| Deed | $689,900 | -- | |
| Warranty Deed | $500,000 | -- |
Mortgage History
| Date | Status | Loan Amount | Loan Type |
|---|---|---|---|
| Open | $689,900 | No Value Available | |
| Closed | -- | No Value Available |
Source: NorthstarMLS
MLS Number: 6816066
APN: 13-31-22-41-0003
- 4590 Empress Way N
- 15652 Emerald Dr N Unit 3
- 7536 Lotus Ln
- 7532 Lotus Ln
- 7540 Lotus Ln
- 14879 Empress Ave N
- 15656 Emerald Dr N Unit 1
- 15672 Emerald Dr N Unit 1
- 15684 Emerald Dr N Unit 5
- 2170 Bay Dr
- 2173 Heron Ct
- 4831 Education Dr N
- 4840 Education Dr N
- 2149 Johanna Cir
- 7255 Fall Dr
- 4838 Education Dr N
- 4333 Victor Path Unit 3
- 4901 Education Dr N
- 4353 Victor Path Unit 4
- 4353 Victor Path Unit 6
- 4631 Rosemary Way
- 4811 Education Dr N Unit 3
- 4818 Education Dr N
- 4801 Education Dr N
- 4323 Victor Path Unit 3
- 4967 Evergreen Dr N
- 4880 149th St N Unit 4
- 14672 Finale Ave N
- 7022 Centerville Rd
- 6620 Chestnut St
- 15853 Goodview Ave N
- 7105 Main St Unit 3
- 13758 Flay Ave N
- 5649 Brandlwood Ct
- 19948 Headwaters Blvd N
- 7152 Snow Owl Ln
- 6410 Lakota Trail
- 161 Sunflower Ln
- 1620-1640 9th St
- 101 Willow Pond Trail Unit 107E
