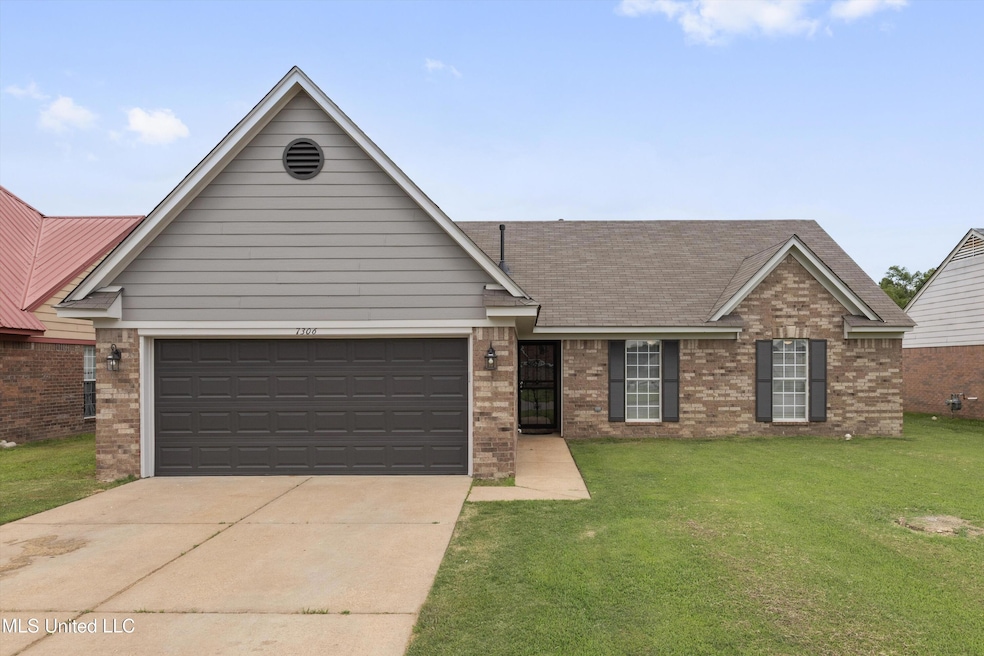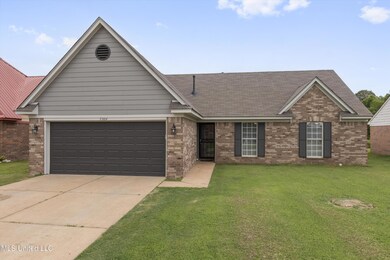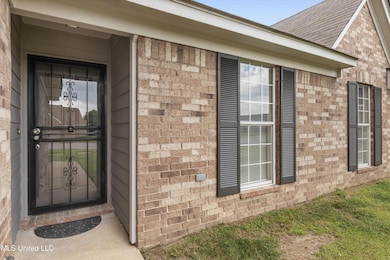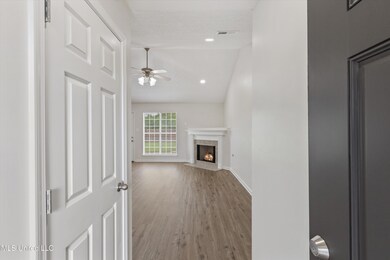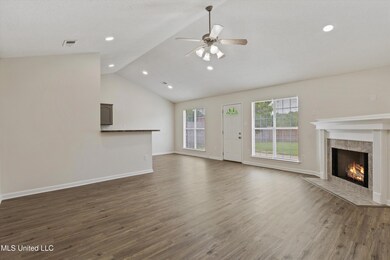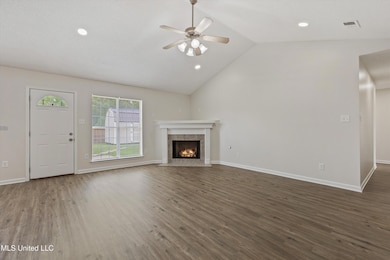
7306 George Ln Horn Lake, MS 38637
Highlights
- Open Floorplan
- High Ceiling
- Rear Porch
- Traditional Architecture
- No HOA
- 1-minute walk to Somerset Park
About This Home
As of July 2025GORGEOUS PROFESSIONALLY RENOVATED HOME IN THE WELLINGTON SQUARE EAST SUBDIVISION. ~3 BEDROOMS AND 2 BATHS ~ NEW ROOF INSTALLED IN 2023~NEW GARAGE DOOR~THIS GORGEOUS HOME WAS BUILT IN 2007~ NEW FRESHLY PAINTED EXTERIOR AND INTERIOR ~ ALL NEW LUXURY VYNIL FLOORING(NO CARPET) ~ NEW UPDATED RECESSED LIGHTING THROUGHOUT ~ TALL CEILINGS IN THE LIVING W/ FIREPLACE ~ UPDATED KITCHEN W/ NEW FRESHLY PAINTED CABINETS AND LOTS OF COUNTER SPACE FOR COOKING & ENTERTAINING ~ HVAC SYSTEM HAS BEEN PROFESSIONALLY SERVICED ~ PRIMARY BEDROOM W/ NEW 52'' CEILING FAN AND NEW RECESSED LIGHTING ~ UPDATED PRIMARY BATH W/ 60'' VANITY SINK, NEW VANITY LIGHTS, NEW VANITY MIRROR, NEW RECESSED LIGHTING OVER THE BATHTUB ~ TWO ADDITIONAL BEDROOMS ADJACENT TO AN UPDATED FULL BATH~ LARGE FENCED-IN BACKYARD W/ A LARGE 8x14 STORAGE SHED! THIS HOME WILL NOT DISAPPOINT! SCHEDULE YOUR APPOINTMENT TODAY!!
Last Agent to Sell the Property
Best Real Estate Company, Llc License #S-52809 Listed on: 06/07/2025

Home Details
Home Type
- Single Family
Est. Annual Taxes
- $1,263
Year Built
- Built in 2007
Lot Details
- 8,276 Sq Ft Lot
- Wood Fence
- Back Yard Fenced
Parking
- 2 Car Garage
- Front Facing Garage
- Garage Door Opener
Home Design
- Traditional Architecture
- Brick Exterior Construction
- Slab Foundation
- Asphalt Shingled Roof
Interior Spaces
- 1,410 Sq Ft Home
- 1-Story Property
- Open Floorplan
- Bar
- High Ceiling
- Ceiling Fan
- Recessed Lighting
- Insulated Windows
- Entrance Foyer
- Living Room with Fireplace
- Luxury Vinyl Tile Flooring
- Storm Doors
- Laundry Room
Kitchen
- Eat-In Kitchen
- Breakfast Bar
- Free-Standing Electric Range
- Microwave
- Dishwasher
- Built-In or Custom Kitchen Cabinets
Bedrooms and Bathrooms
- 3 Bedrooms
- Walk-In Closet
- 2 Full Bathrooms
Outdoor Features
- Exterior Lighting
- Rear Porch
Schools
- Horn Lake Elementary And Middle School
- Holly Springs High School
Utilities
- Central Heating and Cooling System
- Natural Gas Connected
- Water Heater
Community Details
- No Home Owners Association
- Wellington Square East Subdivision
Listing and Financial Details
- Assessor Parcel Number 1-08-8-27-20-0-00125-00
Ownership History
Purchase Details
Home Financials for this Owner
Home Financials are based on the most recent Mortgage that was taken out on this home.Purchase Details
Home Financials for this Owner
Home Financials are based on the most recent Mortgage that was taken out on this home.Purchase Details
Home Financials for this Owner
Home Financials are based on the most recent Mortgage that was taken out on this home.Purchase Details
Similar Homes in the area
Home Values in the Area
Average Home Value in this Area
Purchase History
| Date | Type | Sale Price | Title Company |
|---|---|---|---|
| Warranty Deed | -- | Guardian Title | |
| Warranty Deed | -- | Guardian Title | |
| Warranty Deed | -- | Guardian Title | |
| Special Warranty Deed | -- | First National Title Llc | |
| Trustee Deed | $97,200 | None Available |
Mortgage History
| Date | Status | Loan Amount | Loan Type |
|---|---|---|---|
| Open | $260,482 | VA | |
| Previous Owner | $74,024 | FHA | |
| Previous Owner | $74,024 | FHA |
Property History
| Date | Event | Price | Change | Sq Ft Price |
|---|---|---|---|---|
| 07/03/2025 07/03/25 | Sold | -- | -- | -- |
| 06/13/2025 06/13/25 | Pending | -- | -- | -- |
| 06/07/2025 06/07/25 | For Sale | $255,000 | +41.7% | $181 / Sq Ft |
| 04/30/2025 04/30/25 | Sold | -- | -- | -- |
| 04/22/2025 04/22/25 | Pending | -- | -- | -- |
| 04/22/2025 04/22/25 | For Sale | $180,000 | -- | $129 / Sq Ft |
Tax History Compared to Growth
Tax History
| Year | Tax Paid | Tax Assessment Tax Assessment Total Assessment is a certain percentage of the fair market value that is determined by local assessors to be the total taxable value of land and additions on the property. | Land | Improvement |
|---|---|---|---|---|
| 2024 | $1,263 | $10,507 | $2,000 | $8,507 |
| 2023 | $1,263 | $10,507 | $0 | $0 |
| 2022 | $1,263 | $10,507 | $2,000 | $8,507 |
| 2021 | $1,263 | $10,507 | $2,000 | $8,507 |
| 2020 | $1,162 | $9,827 | $2,000 | $7,827 |
| 2019 | $1,162 | $9,827 | $2,000 | $7,827 |
| 2017 | $1,137 | $17,228 | $9,614 | $7,614 |
| 2016 | $1,099 | $9,853 | $2,000 | $7,853 |
| 2015 | $1,426 | $17,706 | $9,853 | $7,853 |
| 2014 | $1,134 | $9,853 | $0 | $0 |
| 2013 | $1,094 | $9,853 | $0 | $0 |
Agents Affiliated with this Home
-
Jonathan Bunch
J
Seller's Agent in 2025
Jonathan Bunch
Best Real Estate Company, Llc
(662) 812-1443
41 in this area
465 Total Sales
-
Area Mays

Seller's Agent in 2025
Area Mays
Kaizen Realty
(901) 335-9324
37 in this area
376 Total Sales
-
Ruth Bunch
R
Seller Co-Listing Agent in 2025
Ruth Bunch
Best Real Estate Company, Llc
(601) 218-0513
12 in this area
41 Total Sales
-
Tyler Cobb
T
Buyer's Agent in 2025
Tyler Cobb
Dream Maker Realty
(901) 489-8646
5 in this area
96 Total Sales
Map
Source: MLS United
MLS Number: 4115671
APN: 1088272000012500
- 6830 Embassy Cir
- 7770 Deerfield Cove
- 1774 Dorchester Dr
- 1748 Dorchester Dr
- 6670 Embassy Cir
- 1856 Amhurst Cove
- 6565 Ridgewood Rd
- 2880 Briarwood Dr
- 2919 Normandy Dr
- 1776 Brown Cove
- 7440 Perrin Ln
- 7321 Madelyn Cove
- 7429 Perrin Ln
- 2950 Briarwood Dr
- 2940 Meadowbrook Dr
- 7597 Davis Pkwy
- 6787 Chase Cove
- 6630 Mayfair Cove
- 8376 Cedarcrest Dr E
- 1365 Annesdale Dr
