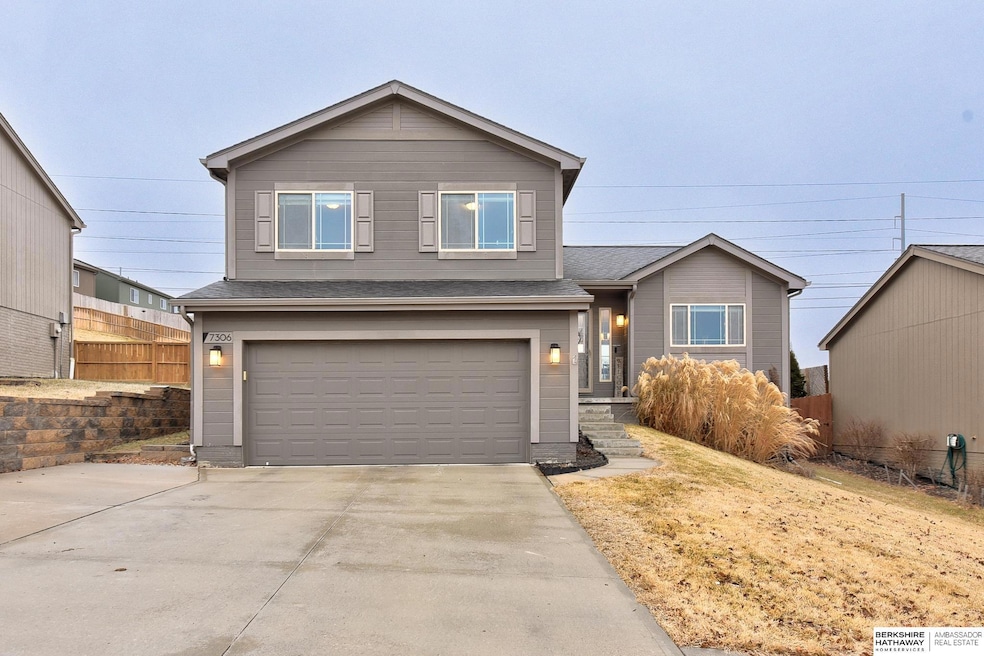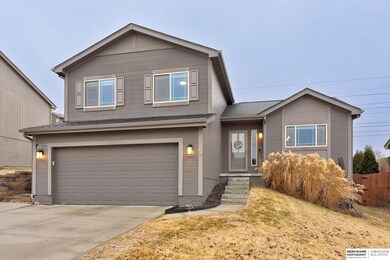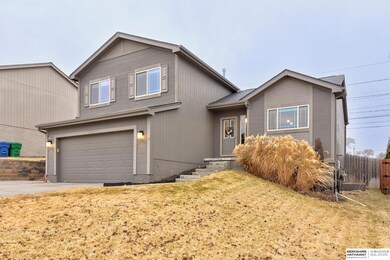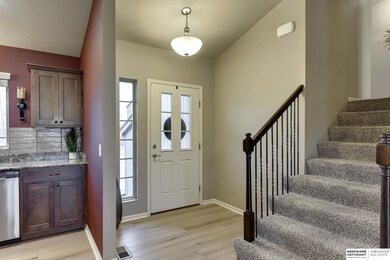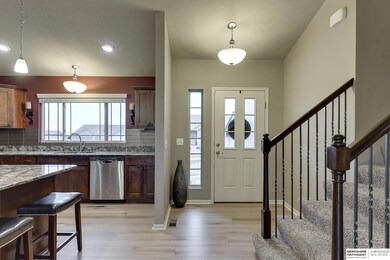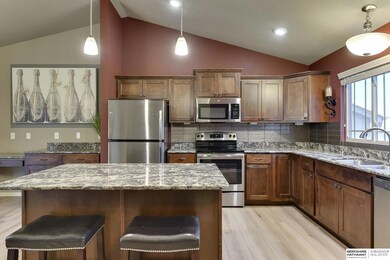
Highlights
- Deck
- 2 Car Attached Garage
- Forced Air Heating and Cooling System
- 1 Fireplace
- Luxury Vinyl Plank Tile Flooring
- Partially Fenced Property
About This Home
As of March 2025Located just inside a quiet neighborhood, this well-maintained 3 bedroom, 3 bathroom multi-level home offers a spacious and functional layout. Its open-concept design creates a bright and inviting atmosphere from the moment you step inside. The kitchen features a large island, updated countertops, ample cabinetry, and stainless steel appliances, with all appliances included, even the washer and dryer. The adjoining dining area opens to a back deck overlooking green space, providing a peaceful setting with no rear neighbors. The living room, complete with a convenient half bath, offers additional space for relaxing or entertaining. Upstairs, the primary suite features a deluxe en-suite bathroom with a dual vanity and walk-in shower, along with a generous walk-in closet. Two additional bedrooms and a full hall bath complete the upper level. This home has been pre-inspected for added peace of mind, has been meticulously maintained, including a newer roof, and is move-in ready.
Last Agent to Sell the Property
BHHS Ambassador Real Estate License #20140648 Listed on: 02/06/2025

Home Details
Home Type
- Single Family
Est. Annual Taxes
- $4,552
Year Built
- Built in 2015
Lot Details
- 6,812 Sq Ft Lot
- Lot Dimensions are 130' x 52'
- Partially Fenced Property
- Wood Fence
- Sprinkler System
HOA Fees
- $9 Monthly HOA Fees
Parking
- 2 Car Attached Garage
Home Design
- Composition Roof
- Concrete Perimeter Foundation
- Hardboard
Interior Spaces
- 1,591 Sq Ft Home
- Multi-Level Property
- 1 Fireplace
- Luxury Vinyl Plank Tile Flooring
- Unfinished Basement
Bedrooms and Bathrooms
- 3 Bedrooms
- Dual Sinks
- Shower Only
Outdoor Features
- Deck
Schools
- Saddlebrook Elementary School
- Alfonza W. Davis Middle School
- Westview High School
Utilities
- Forced Air Heating and Cooling System
- Heating System Uses Gas
Community Details
- Association fees include common area maintenance
- Built by Celebrity Homes Inc
- Wood Valley Subdivision
Listing and Financial Details
- Assessor Parcel Number 2505004677
Ownership History
Purchase Details
Home Financials for this Owner
Home Financials are based on the most recent Mortgage that was taken out on this home.Purchase Details
Home Financials for this Owner
Home Financials are based on the most recent Mortgage that was taken out on this home.Purchase Details
Home Financials for this Owner
Home Financials are based on the most recent Mortgage that was taken out on this home.Similar Homes in the area
Home Values in the Area
Average Home Value in this Area
Purchase History
| Date | Type | Sale Price | Title Company |
|---|---|---|---|
| Warranty Deed | $315,000 | Green Title & Escrow | |
| Survivorship Deed | $224,000 | Ambassador Title Services | |
| Warranty Deed | $186,000 | None Available |
Mortgage History
| Date | Status | Loan Amount | Loan Type |
|---|---|---|---|
| Open | $252,000 | New Conventional | |
| Previous Owner | $215,000 | New Conventional | |
| Previous Owner | $212,800 | New Conventional | |
| Previous Owner | $182,532 | FHA |
Property History
| Date | Event | Price | Change | Sq Ft Price |
|---|---|---|---|---|
| 03/19/2025 03/19/25 | Sold | $315,000 | +1.6% | $198 / Sq Ft |
| 02/06/2025 02/06/25 | Pending | -- | -- | -- |
| 02/06/2025 02/06/25 | For Sale | $310,000 | +38.4% | $195 / Sq Ft |
| 12/02/2019 12/02/19 | Sold | $224,000 | +1.9% | $140 / Sq Ft |
| 10/20/2019 10/20/19 | Pending | -- | -- | -- |
| 10/17/2019 10/17/19 | Price Changed | $219,900 | -1.8% | $138 / Sq Ft |
| 09/20/2019 09/20/19 | For Sale | $223,900 | +19.9% | $140 / Sq Ft |
| 04/08/2016 04/08/16 | Sold | $186,686 | +5.2% | $117 / Sq Ft |
| 02/21/2016 02/21/16 | Pending | -- | -- | -- |
| 05/06/2015 05/06/15 | For Sale | $177,400 | -- | $112 / Sq Ft |
Tax History Compared to Growth
Tax History
| Year | Tax Paid | Tax Assessment Tax Assessment Total Assessment is a certain percentage of the fair market value that is determined by local assessors to be the total taxable value of land and additions on the property. | Land | Improvement |
|---|---|---|---|---|
| 2023 | $5,839 | $260,800 | $25,000 | $235,800 |
| 2022 | $5,396 | $224,100 | $25,000 | $199,100 |
| 2021 | $5,511 | $224,100 | $25,000 | $199,100 |
| 2020 | $5,073 | $203,800 | $25,000 | $178,800 |
| 2019 | $4,081 | $164,500 | $25,000 | $139,500 |
| 2018 | $4,253 | $164,500 | $25,000 | $139,500 |
| 2017 | $2,395 | $164,500 | $25,000 | $139,500 |
| 2016 | $2,395 | $90,000 | $25,000 | $65,000 |
| 2015 | $256 | $10,000 | $10,000 | $0 |
| 2014 | $256 | $10,000 | $10,000 | $0 |
Agents Affiliated with this Home
-
Nick Nun

Seller's Agent in 2025
Nick Nun
BHHS Ambassador Real Estate
(402) 517-5827
113 Total Sales
-
Kelly Andreasen

Buyer's Agent in 2025
Kelly Andreasen
Better Homes and Gardens R.E.
(402) 669-0239
112 Total Sales
-
Julie Tartaglia

Seller's Agent in 2019
Julie Tartaglia
BHHS Ambassador Real Estate
(402) 215-2156
239 Total Sales
-
Don Igo

Seller's Agent in 2016
Don Igo
Celebrity Homes Inc
(402) 896-3100
202 Total Sales
-
Anne Putnam

Buyer's Agent in 2016
Anne Putnam
BHHS Ambassador Real Estate
(402) 690-4840
29 Total Sales
-
Kaleen Anson

Buyer Co-Listing Agent in 2016
Kaleen Anson
DRH Realty Nebraska LLC
(402) 510-4953
152 Total Sales
Map
Source: Great Plains Regional MLS
MLS Number: 22503177
APN: 0500-4677-25
- 7510 N 143rd Avenue Cir
- 7316 N 142nd Ave
- 7401 N 144th Ave
- 7240 N 144th St
- 14210 Potter Pkwy
- 14283 Martin St
- 14562 Potter Cir
- 13910 Wyoming St
- 14578 Potter Cir
- 7423 N 139th Ave
- 7817 N 147th Ave
- 14463 Reynolds St
- 13521 Whitmore St
- 7775 N 149th St
- 14906 Hanover St
- 6713 N 148th St
- 10221 N 150th Cir
- 10218 N 150th Cir
- 10210 N 150th Cir
- 10202 N 150th Cir
