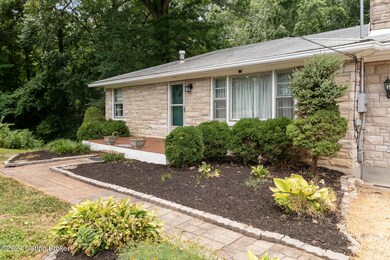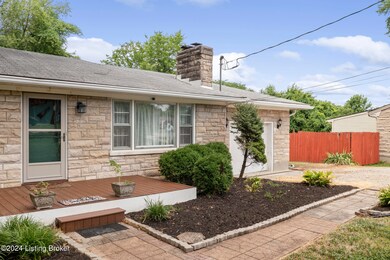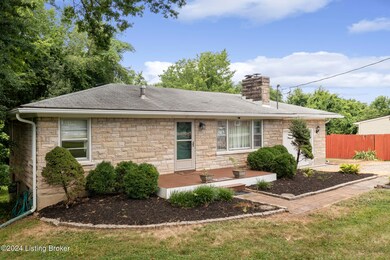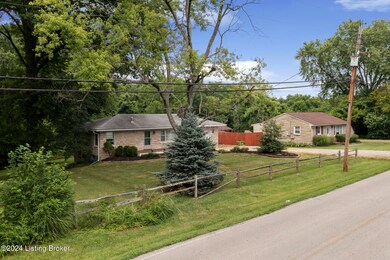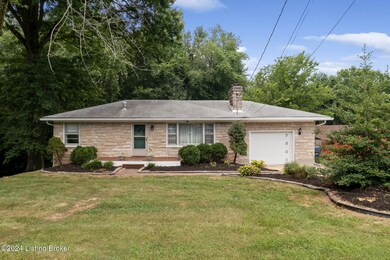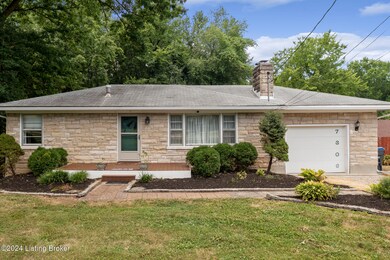
7306 Rutledge Rd Louisville, KY 40258
Pleasure Ridge Park NeighborhoodHighlights
- Deck
- No HOA
- 1 Car Attached Garage
- 2 Fireplaces
- Porch
- Patio
About This Home
As of August 2024Absolutely special location. Private, country feel. Nicely maintained Bedford stone home with a wonderful , large, light filled kitchen dining/family area with doors to a 12' x 20' deck. Lot is backed by woods which creates a retreat feel. 2 bedrooms 1 bath up, 2 large rooms in the lower level and a full bath. Lower level walkout with it's own entrance and concrete patio under deck. This is a treasure in the heart of PRP and the location is a rare find. Purchaser has opportunity to purchase 7308 Rutledge Rd. .8115 acre lot to the left of the home which can be purchased with this home for an additional $30,000. 7308 Rutledge Rd. Parcel ID 102900360000. Will be listed separately.
Last Agent to Sell the Property
Carol Luthi Associates License #183885 Listed on: 07/03/2024
Home Details
Home Type
- Single Family
Est. Annual Taxes
- $1,767
Year Built
- Built in 1957
Lot Details
- Lot Dimensions are 80 x 207 x 84 x 205
Parking
- 1 Car Attached Garage
Home Design
- Poured Concrete
- Shingle Roof
- Stone Siding
- Vinyl Siding
Interior Spaces
- 1-Story Property
- 2 Fireplaces
- Basement
Bedrooms and Bathrooms
- 3 Bedrooms
- 2 Full Bathrooms
Outdoor Features
- Deck
- Patio
- Porch
Utilities
- Forced Air Heating and Cooling System
- Heating System Uses Natural Gas
Community Details
- No Home Owners Association
Listing and Financial Details
- Legal Lot and Block 0083 / 1029
- Assessor Parcel Number 25102900830000
- Seller Concessions Offered
Ownership History
Purchase Details
Home Financials for this Owner
Home Financials are based on the most recent Mortgage that was taken out on this home.Similar Homes in Louisville, KY
Home Values in the Area
Average Home Value in this Area
Purchase History
| Date | Type | Sale Price | Title Company |
|---|---|---|---|
| Deed | $245,000 | Limestone Title |
Mortgage History
| Date | Status | Loan Amount | Loan Type |
|---|---|---|---|
| Open | $240,562 | New Conventional | |
| Previous Owner | $217,500 | Reverse Mortgage Home Equity Conversion Mortgage |
Property History
| Date | Event | Price | Change | Sq Ft Price |
|---|---|---|---|---|
| 08/14/2024 08/14/24 | Sold | $245,000 | 0.0% | $98 / Sq Ft |
| 07/07/2024 07/07/24 | Pending | -- | -- | -- |
| 07/03/2024 07/03/24 | For Sale | $245,000 | -- | $98 / Sq Ft |
Tax History Compared to Growth
Tax History
| Year | Tax Paid | Tax Assessment Tax Assessment Total Assessment is a certain percentage of the fair market value that is determined by local assessors to be the total taxable value of land and additions on the property. | Land | Improvement |
|---|---|---|---|---|
| 2024 | $1,767 | $198,060 | $19,200 | $178,860 |
| 2023 | $1,817 | $198,060 | $19,200 | $178,860 |
| 2022 | $1,297 | $148,420 | $17,000 | $131,420 |
| 2021 | $1,398 | $148,420 | $17,000 | $131,420 |
| 2020 | $1,263 | $148,420 | $17,000 | $131,420 |
| 2019 | $1,237 | $148,420 | $17,000 | $131,420 |
| 2018 | $1,131 | $138,520 | $24,000 | $114,520 |
| 2017 | $1,059 | $138,520 | $24,000 | $114,520 |
| 2013 | $1,385 | $138,520 | $24,000 | $114,520 |
Agents Affiliated with this Home
-
Lena Kearney

Seller's Agent in 2024
Lena Kearney
Carol Luthi Associates
(502) 417-2026
1 in this area
19 Total Sales
-
Christie Wolfe

Buyer's Agent in 2024
Christie Wolfe
First Saturday Real Estate
(502) 314-7267
1 in this area
57 Total Sales
Map
Source: Metro Search (Greater Louisville Association of REALTORS®)
MLS Number: 1664789
APN: 102900830000
- 6812 Creston Dr
- 7403 Stanhope Ct
- 6701 Whippany Ct
- 7308 Rutledge Rd
- 7511 Cane Run Rd Unit 97
- 6906 Sylvania 4 Rd
- 7605 Randy Ct
- 8003 Jennifer Ridge Place
- 6713 Fenske Ln
- 7702 Edna M Rd
- 7108 Blue Stream Ct
- 9616 Combs Ln
- 7116 Blue Stream Ct
- 7605 Burrice Ct
- 7704 Edna M Rd
- 7802 Edna M Rd
- 7813 Terry Rd
- 6801 Capella Ln
- 7127 Cane Run Rd
- 7117 Cane Run Rd

