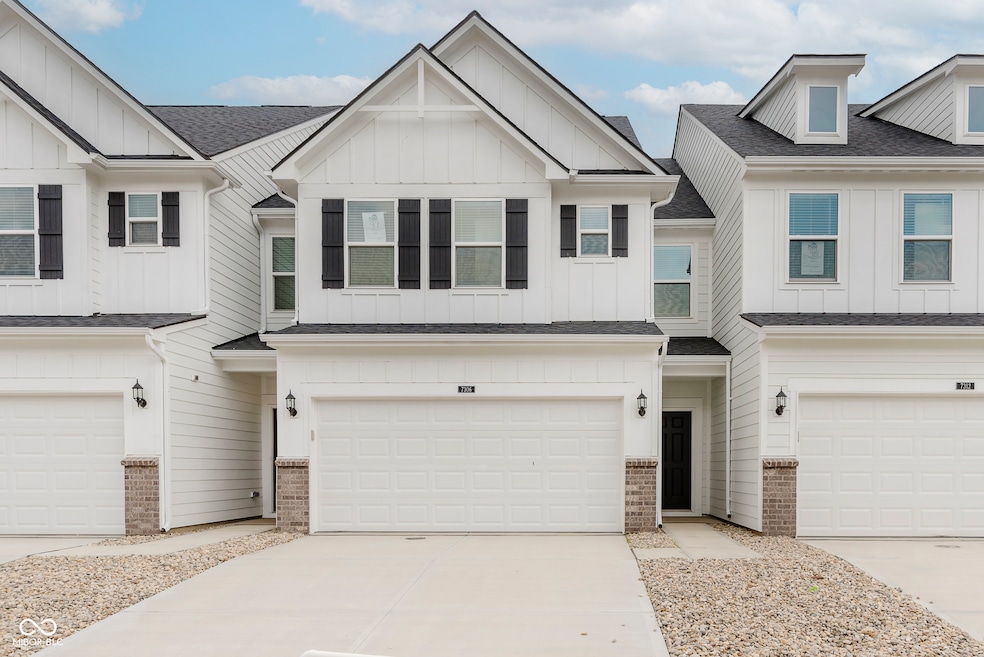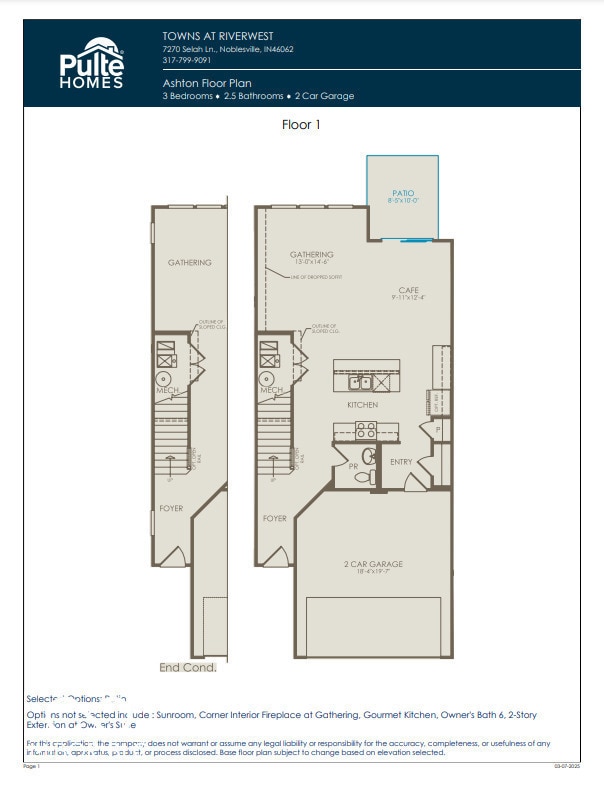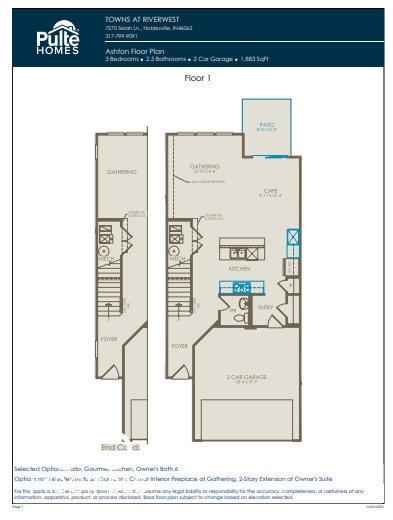7306 Shroyer Way Noblesville, IN 46062
West Noblesville NeighborhoodHighlights
- New Construction
- Traditional Architecture
- Eat-In Kitchen
- Noble Crossing Elementary School Rated A-
- 2 Car Attached Garage
- Walk-In Closet
About This Home
Introducing the Ashton model, a brand-new Pulte townhome nestled in the highly desirable Towns at RiverWest community. This elegant and spacious home showcases a thoughtfully designed open-concept layout that seamlessly connects the kitchen, dining, and living areas on the main level. The kitchen stands out with its crisp white cabinetry, Aruca White quartz countertops, and premium built-in appliances-including a 36" gas cooktop and a wall oven with microwave-making it a true chef's delight. A large kitchen island serves as a central gathering space, while luxury vinyl plank flooring adds a modern touch throughout. Upstairs, you'll find three generously sized bedrooms, including a luxurious owner's suite featuring a tray ceiling, a private bath with a tiled walk-in shower, and a spacious closet. The additional bedrooms offer flexible space for guests, a home office, or hobbies. Outside, a welcoming patio provides the perfect spot for relaxing or entertaining. Located on the sought-after 146th Street, this townhome is close to the new RiverWest urban development, offering everyday conveniences and dining options right at your doorstep. Enjoy the vibrant lifestyle with close proximity to Noblesville, Fishers, and Carmel. Discover the perfect blend of style, comfort, and convenience in this brand new Ashton model townhome at the Towns at RiverWest.
Townhouse Details
Home Type
- Townhome
Year Built
- Built in 2025 | New Construction
HOA Fees
- $291 Monthly HOA Fees
Parking
- 2 Car Attached Garage
Home Design
- Traditional Architecture
- Brick Exterior Construction
- Slab Foundation
- Cement Siding
Interior Spaces
- 2-Story Property
- Attic Access Panel
Kitchen
- Eat-In Kitchen
- Gas Oven
- Gas Cooktop
- Microwave
- Dishwasher
- Kitchen Island
- Disposal
Flooring
- Carpet
- Vinyl Plank
Bedrooms and Bathrooms
- 3 Bedrooms
- Walk-In Closet
Laundry
- Dryer
- Washer
Outdoor Features
- Patio
Schools
- Noble Crossing Elementary School
- Noblesville West Middle School
- Noblesville High School
Utilities
- Forced Air Heating and Cooling System
- Heating System Uses Natural Gas
- Electric Water Heater
- High Speed Internet
Listing and Financial Details
- Security Deposit $2,200
- Property Available on 12/9/25
- Tenant pays for all utilities, carpet cleaning, insurance, sewer, trash collection
- The owner pays for dues mandatory, garage/carport, association fees, ins hazard, taxes
- $23 Application Fee
- Assessor Parcel Number 291014008057000013
Community Details
Overview
- Association fees include builder controls, common cable, insurance, irrigation, ground maintenance, maintenance structure, maintenance
- Association Phone (602) 957-9191
- Towns At Riverwest Subdivision
- Property managed by AAM, LLC
- The community has rules related to covenants, conditions, and restrictions
Pet Policy
- Pets allowed on a case-by-case basis
- Pet Deposit $300
Map
Property History
| Date | Event | Price | List to Sale | Price per Sq Ft |
|---|---|---|---|---|
| 12/09/2025 12/09/25 | For Rent | $2,200 | -- | -- |
Source: MIBOR Broker Listing Cooperative®
MLS Number: 22071524
- 0 E 146th St Unit 202537476
- 7240 Zanesville Rd
- 7228 Broadacre Ct
- 6988 Sunstone Place
- 6977 Mccain Way
- 6954 Mccain Way
- 14101 James Dean Dr
- 6949 Alice Paul Ln
- 15196 Blazier Trace
- 15189 Blazier Trace
- 8266 Glacier Ridge Dr
- 8291 Glacier Ridge Dr
- 8363 Harrison Pointe
- 13902 River Birch Way
- 15067 Carrick Rd
- 5989 Ashmore Ln
- 8746 Providence Dr
- 5808 Corralberry Ct
- 15067 Windsor Ln
- 13789 Stone Haven Dr
- 7337 Shroyer Way
- 14744 Malachi Rd
- 7520 Alluvium St
- 7160 Oxfordshire Blvd
- 7028 Sunstone Place
- 7011 Pickett Place
- 14450 Treasure Creek Ln
- 5815 Bluestem Ct
- 13747 Stone Haven Dr
- 14313 Harrison Pkwy
- 5315 Rippling Brook Way
- 5742 Cantigny Way N
- 5745 Turnbull Ct
- 5761 Cantigny Way S
- 16698 Maraschino Dr
- 15001 Creekstone Way
- 5420 Laurel Crest Run
- 14260 Bald Eagle Dr
- 13791 Old Oak Dr
- 9062 Sparta Dr







