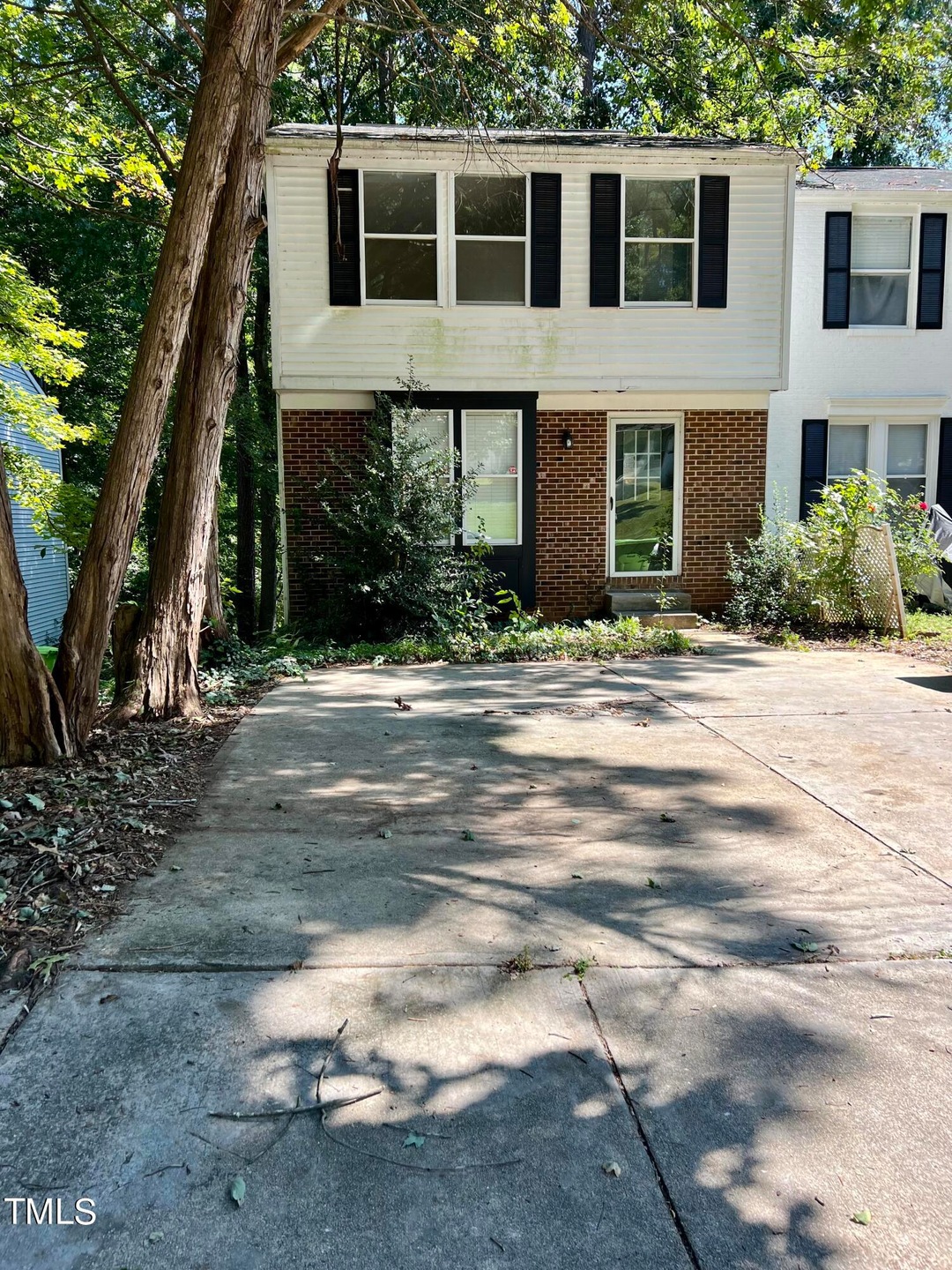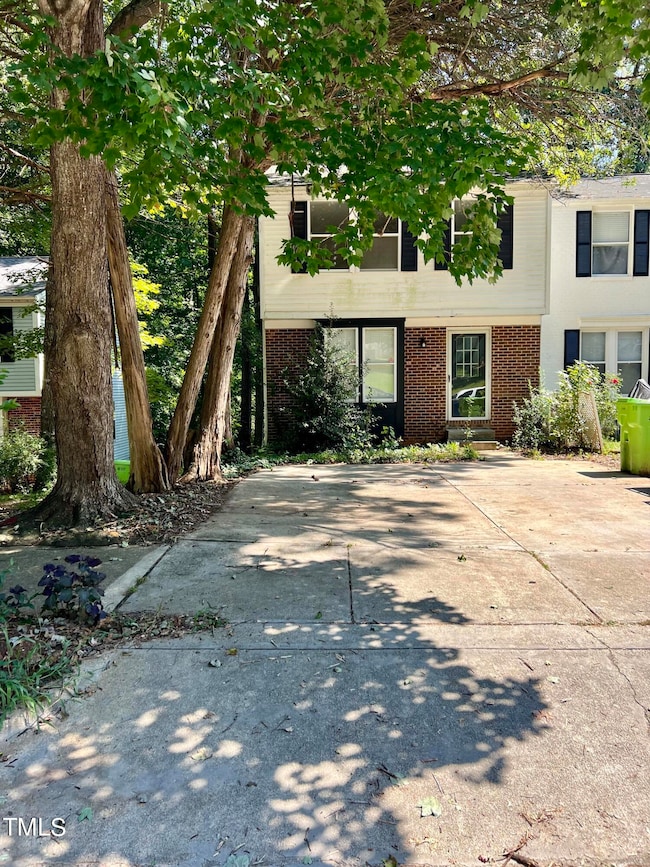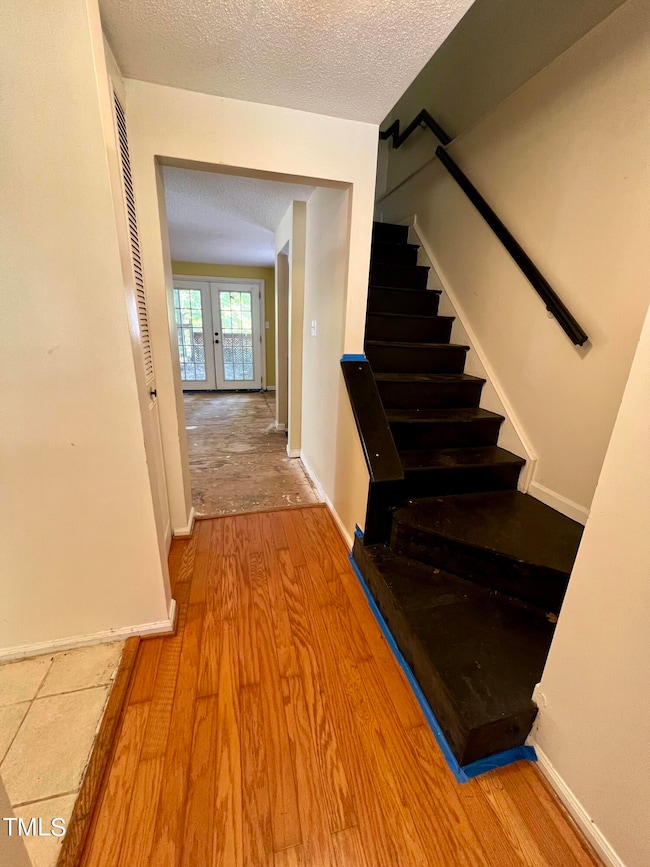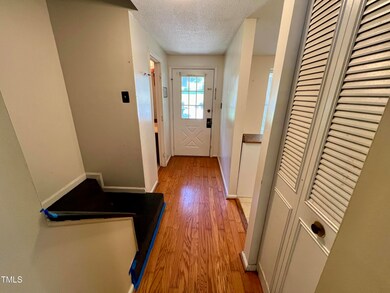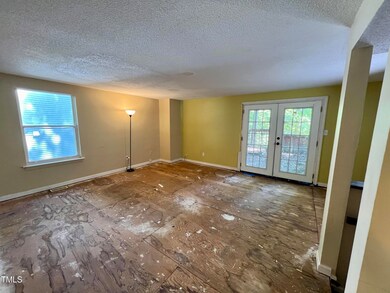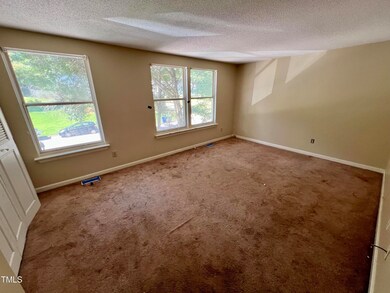
7306 Summerland Dr Raleigh, NC 27612
Highlights
- Two Primary Bedrooms
- End Unit
- Eat-In Kitchen
- Traditional Architecture
- No HOA
- Bathtub with Shower
About This Home
As of March 2025Don't sleep on this golden investment opportunity in North Raleigh! This roomy, end-unit townhome is bursting with potential and awaits your TLC. With two generously sized bedrooms and a full bath upstairs, a bright and open living area paired with an eat-in kitchen on the main level, and a versatile, walk-out basement with an additional living space and full bath - the possibilities are endless. Nestled just minutes from vibrant North Hills district and serene Shelley Lake Park, and conveniently located between I-540 and I-440 - you've hit the location jackpot! Sold as-is and awaiting a cash buyer with a creative eye, so bring your toolbox and your vision!
Last Agent to Sell the Property
Keller Williams Realty License #305247 Listed on: 09/11/2024

Townhouse Details
Home Type
- Townhome
Est. Annual Taxes
- $2,279
Year Built
- Built in 1982
Lot Details
- 3,049 Sq Ft Lot
- End Unit
Home Design
- Traditional Architecture
- Fixer Upper
- Block Foundation
- Shingle Roof
- Vinyl Siding
Interior Spaces
- 3-Story Property
- Entrance Foyer
- Family Room
- Living Room
- Utility Room
- Scuttle Attic Hole
Kitchen
- Eat-In Kitchen
- Laminate Countertops
Flooring
- Carpet
- Concrete
Bedrooms and Bathrooms
- 2 Bedrooms
- Double Master Bedroom
- Bathtub with Shower
- Walk-in Shower
Basement
- Walk-Out Basement
- Fireplace in Basement
- Laundry in Basement
Home Security
Parking
- 2 Parking Spaces
- Private Driveway
Schools
- Lynn Road Elementary School
- Carroll Middle School
- Sanderson High School
Utilities
- No Cooling
- No Heating
Listing and Financial Details
- Assessor Parcel Number 1707138029
Community Details
Overview
- No Home Owners Association
- Village On The Green Subdivision
Security
- Storm Doors
Ownership History
Purchase Details
Home Financials for this Owner
Home Financials are based on the most recent Mortgage that was taken out on this home.Purchase Details
Home Financials for this Owner
Home Financials are based on the most recent Mortgage that was taken out on this home.Purchase Details
Similar Homes in Raleigh, NC
Home Values in the Area
Average Home Value in this Area
Purchase History
| Date | Type | Sale Price | Title Company |
|---|---|---|---|
| Warranty Deed | $335,000 | None Listed On Document | |
| Warranty Deed | $201,000 | None Listed On Document | |
| Deed | $53,500 | -- |
Mortgage History
| Date | Status | Loan Amount | Loan Type |
|---|---|---|---|
| Open | $301,500 | New Conventional |
Property History
| Date | Event | Price | Change | Sq Ft Price |
|---|---|---|---|---|
| 03/11/2025 03/11/25 | Sold | $335,000 | -1.4% | $204 / Sq Ft |
| 02/07/2025 02/07/25 | Pending | -- | -- | -- |
| 01/29/2025 01/29/25 | Price Changed | $339,900 | -2.9% | $207 / Sq Ft |
| 01/21/2025 01/21/25 | For Sale | $349,900 | +74.1% | $213 / Sq Ft |
| 09/25/2024 09/25/24 | Sold | $201,000 | +8.7% | $121 / Sq Ft |
| 09/13/2024 09/13/24 | Pending | -- | -- | -- |
| 09/11/2024 09/11/24 | For Sale | $184,900 | -- | $111 / Sq Ft |
Tax History Compared to Growth
Tax History
| Year | Tax Paid | Tax Assessment Tax Assessment Total Assessment is a certain percentage of the fair market value that is determined by local assessors to be the total taxable value of land and additions on the property. | Land | Improvement |
|---|---|---|---|---|
| 2024 | $2,279 | $260,135 | $90,000 | $170,135 |
| 2023 | $1,681 | $152,374 | $50,000 | $102,374 |
| 2022 | $1,563 | $152,374 | $50,000 | $102,374 |
| 2021 | $1,503 | $152,374 | $50,000 | $102,374 |
| 2020 | $1,475 | $152,374 | $50,000 | $102,374 |
| 2019 | $1,403 | $119,325 | $25,000 | $94,325 |
| 2018 | $1,324 | $119,325 | $25,000 | $94,325 |
| 2017 | $1,261 | $119,325 | $25,000 | $94,325 |
| 2016 | $1,236 | $119,325 | $25,000 | $94,325 |
| 2015 | $1,230 | $116,892 | $25,300 | $91,592 |
| 2014 | $1,168 | $116,892 | $25,300 | $91,592 |
Agents Affiliated with this Home
-
Jennifer Zech

Seller's Agent in 2025
Jennifer Zech
Allen Tate/Raleigh-Falls Neuse
(919) 600-8504
36 Total Sales
-
Shannon Brien

Buyer's Agent in 2025
Shannon Brien
Real Broker, LLC
(919) 909-8335
15 Total Sales
-
Abbey Weispfenning

Seller's Agent in 2024
Abbey Weispfenning
Keller Williams Realty
(919) 622-1803
28 Total Sales
-
Sarah Jacobs
S
Seller Co-Listing Agent in 2024
Sarah Jacobs
Keller Williams Realty
(617) 963-4495
29 Total Sales
Map
Source: Doorify MLS
MLS Number: 10051946
APN: 1707.13-13-8029-000
- 7286 Shellburne Dr
- 7271 Shellburne Dr
- 1104 Theresa Ct
- 1221 Moultrie Ct
- 7412 Barberry Ct
- 6821 Middleboro Dr
- 6520 Thetford Ct
- 1104 Hickory Pond Ct
- 1224 Wedgeland Dr
- 6564 English Oaks Dr
- 7340 Doverton Ct
- 6413 English Oaks Dr
- 7216 Bluffside Ct
- 6513 Hearthstone Dr
- 6608 Quiet Cove Ct
- 7605 Copper Mine Ln
- 7126 Longstreet Dr Unit A
- 704 Benchmark Dr
- 7331 Bonnie Ridge Ct
- 7036 Longstreet Dr Unit B
