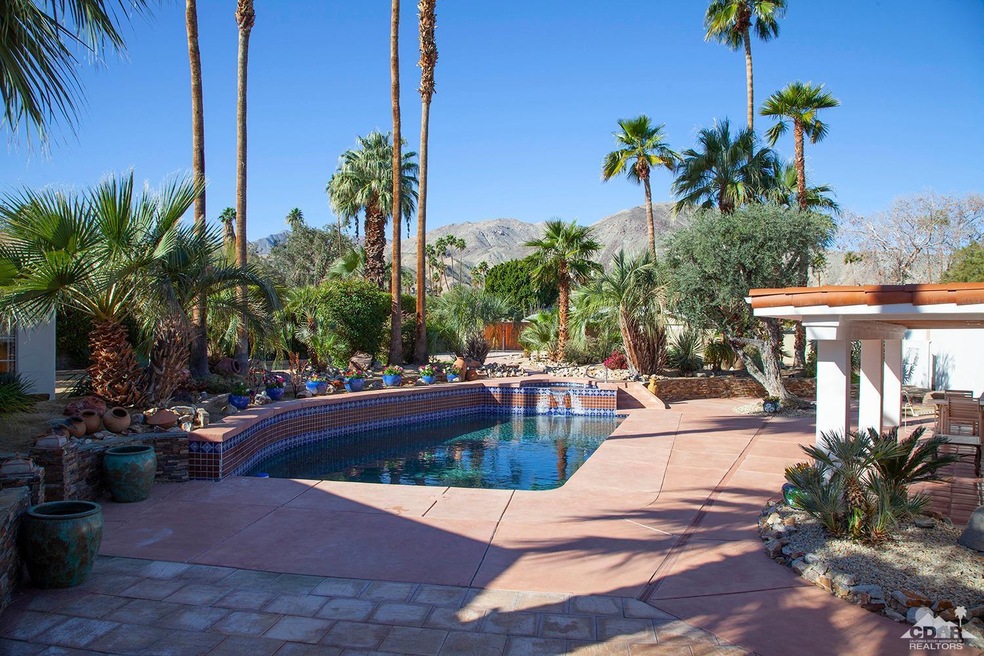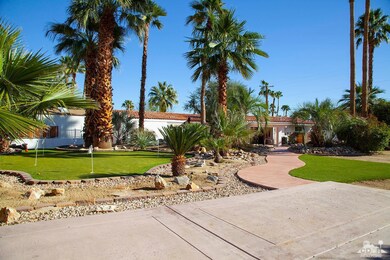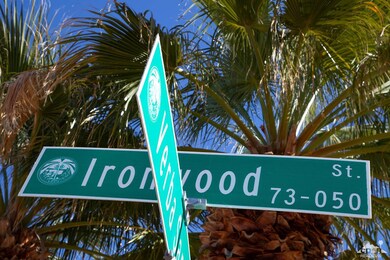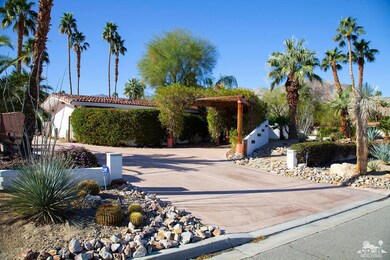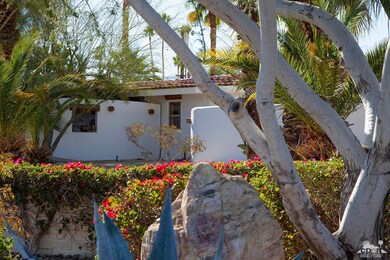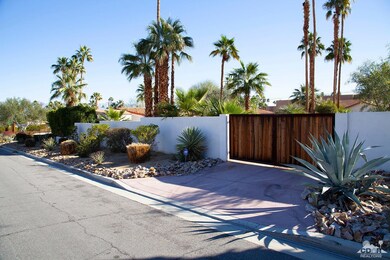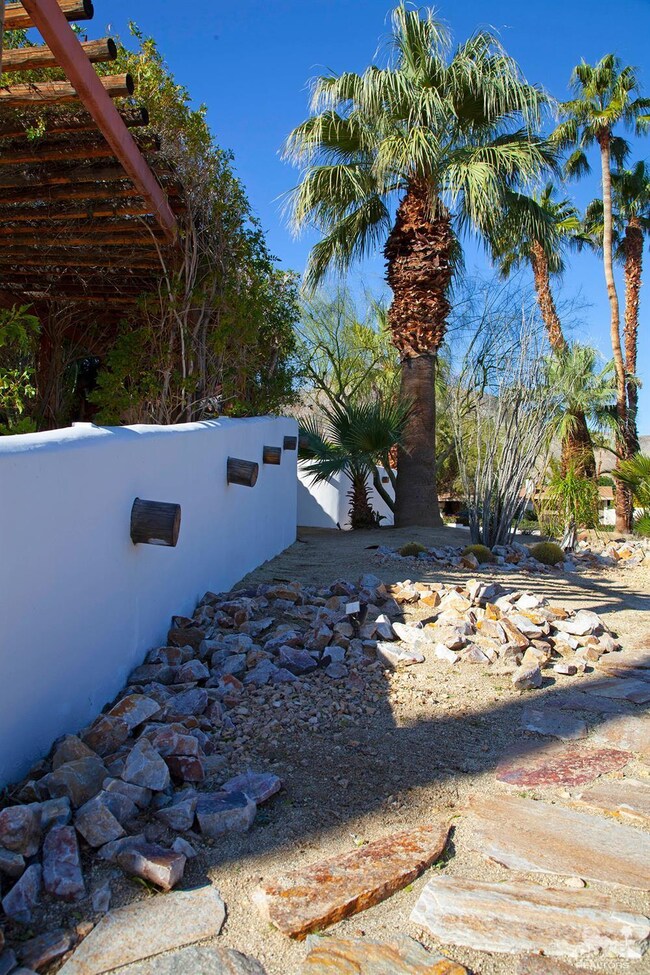
73069 Ironwood St Palm Desert, CA 92260
South Palm Desert NeighborhoodEstimated Value: $888,000 - $1,239,124
Highlights
- Guest House
- Pool House
- Primary Bedroom Suite
- Palm Desert High School Rated A
- RV Parking in Community
- All Bedrooms Downstairs
About This Home
As of March 2019One of a kind Santa Fe Style Dream Home Mini Resort, just walking distance to highly desired El Paseo. Cornet Lot, Nearly a Half Acre of lush landscaping with Pebble Tech Pool & Spa Overlooking Breathtaking Mountain Views, South Facing. Expansive remote gated driveway with abundant parking. Amenities galore such as, Great Room Living & Dinning, 3 Beds plus Bonus Room, 3 Full Baths, Detached Casita for private guest or income opportunity, Private Putting Green, 2 Car Plus Tandem Garage for Golf Cart, Private Courtyards, RV Parking with additional rear gated entry. Large Walkin Closet. Pet run if needed. NO HOA! Look no further as this Indoor/Outdoor Living amazing property has it all. This is the Desert lifestyle at its finest. Dining/Shopping/Galleries. Price reduction of $60K.
Last Agent to Sell the Property
Kim Giandalia
Coldwell Banker Realty License #01391716 Listed on: 01/30/2019

Last Buyer's Agent
Kim Giandalia
Keller Williams Realty License #01391716
Home Details
Home Type
- Single Family
Est. Annual Taxes
- $10,292
Year Built
- Built in 1955
Lot Details
- 0.47 Acre Lot
- South Facing Home
- Kennel
- Fenced
- Stucco Fence
- Landscaped
- Corner Lot
- Paved or Partially Paved Lot
- Level Lot
- Sprinklers on Timer
- Private Yard
- Lawn
- Back and Front Yard
Property Views
- Panoramic
- Mountain
- Pool
Home Design
- Custom Home
- Santa Fe Architecture
- Slab Foundation
- Stucco Exterior
Interior Spaces
- 2,221 Sq Ft Home
- Built-In Features
- Bar
- Beamed Ceilings
- Ceiling Fan
- Double Door Entry
- French Doors
- Great Room
- Family Room
- Formal Dining Room
- Den
- Bonus Room
- Storage
- Utility Room
- Security System Owned
Kitchen
- Breakfast Area or Nook
- Breakfast Bar
- Electric Oven
- Electric Cooktop
- Range Hood
- Recirculated Exhaust Fan
- Microwave
- Dishwasher
- Kitchen Island
- Ceramic Countertops
- Disposal
Flooring
- Pavers
- Tile
Bedrooms and Bathrooms
- 3 Bedrooms
- Retreat
- All Bedrooms Down
- Primary Bedroom Suite
- Linen Closet
- Walk-In Closet
- Dressing Area
- Remodeled Bathroom
- 3 Full Bathrooms
- Double Vanity
- Shower Only
Laundry
- Laundry closet
- Dryer
- Washer
Parking
- 2 Car Detached Garage
- Oversized Parking
- Tandem Parking
- Driveway
- Automatic Gate
- Guest Parking
- On-Street Parking
- Golf Cart Garage
Pool
- Pool House
- Pebble Pool Finish
- Heated Spa
- In Ground Spa
- Outdoor Pool
- Waterfall Pool Feature
Additional Homes
- Guest House
Location
- Ground Level
- Property is near a park
Utilities
- Central Heating and Cooling System
- Cooling System Mounted To A Wall/Window
- Heat Pump System
- Property is located within a water district
- Cable TV Available
Listing and Financial Details
- Assessor Parcel Number 630021001
Community Details
Recreation
- Putting Green
Additional Features
- RV Parking in Community
- Service Entrance
Ownership History
Purchase Details
Home Financials for this Owner
Home Financials are based on the most recent Mortgage that was taken out on this home.Purchase Details
Home Financials for this Owner
Home Financials are based on the most recent Mortgage that was taken out on this home.Purchase Details
Home Financials for this Owner
Home Financials are based on the most recent Mortgage that was taken out on this home.Purchase Details
Home Financials for this Owner
Home Financials are based on the most recent Mortgage that was taken out on this home.Purchase Details
Home Financials for this Owner
Home Financials are based on the most recent Mortgage that was taken out on this home.Purchase Details
Home Financials for this Owner
Home Financials are based on the most recent Mortgage that was taken out on this home.Purchase Details
Home Financials for this Owner
Home Financials are based on the most recent Mortgage that was taken out on this home.Purchase Details
Home Financials for this Owner
Home Financials are based on the most recent Mortgage that was taken out on this home.Purchase Details
Home Financials for this Owner
Home Financials are based on the most recent Mortgage that was taken out on this home.Similar Homes in the area
Home Values in the Area
Average Home Value in this Area
Purchase History
| Date | Buyer | Sale Price | Title Company |
|---|---|---|---|
| Small Mark B | $711,000 | Equity Title Orange County | |
| Brown Gary Alan | $450,000 | Advantage Title Inc | |
| Skyline Vista Equities Llc | $347,400 | Accommodation | |
| Schmidt Peter S | $814,000 | Orange Coast Title | |
| Gibson Robert F | -- | First American Title Co | |
| Gibson Robert F | $210,000 | -- | |
| Kuperstein Kenneth | -- | Lawyers Title Company | |
| Wallace Betty | -- | Orange Coast Title | |
| Martin Kathleen | $170,000 | Orange Coast Title |
Mortgage History
| Date | Status | Borrower | Loan Amount |
|---|---|---|---|
| Closed | Small Mark B | $700,000 | |
| Previous Owner | Brown Gary Alan | $209,900 | |
| Previous Owner | Skyline Vista Equities Llc | $0 | |
| Previous Owner | Schmidt Peter S | $564,000 | |
| Previous Owner | Gibson Robert F | $275,000 | |
| Previous Owner | Gibson Robert F | $188,000 | |
| Previous Owner | Gibson Robert F | $75,000 | |
| Previous Owner | Gibson Robert F | $203,000 | |
| Previous Owner | Gibson Robert F | $135,000 | |
| Previous Owner | Kuperstein Kenneth | $164,500 | |
| Previous Owner | Martin Kathleen | $161,500 |
Property History
| Date | Event | Price | Change | Sq Ft Price |
|---|---|---|---|---|
| 03/15/2019 03/15/19 | Sold | $711,000 | -3.8% | $320 / Sq Ft |
| 03/02/2019 03/02/19 | Pending | -- | -- | -- |
| 02/27/2019 02/27/19 | For Sale | $739,000 | -7.5% | $333 / Sq Ft |
| 02/22/2019 02/22/19 | Pending | -- | -- | -- |
| 01/30/2019 01/30/19 | For Sale | $799,000 | +77.6% | $360 / Sq Ft |
| 06/08/2012 06/08/12 | Sold | $449,900 | 0.0% | $203 / Sq Ft |
| 05/10/2012 05/10/12 | Pending | -- | -- | -- |
| 05/04/2012 05/04/12 | For Sale | $449,900 | -- | $203 / Sq Ft |
Tax History Compared to Growth
Tax History
| Year | Tax Paid | Tax Assessment Tax Assessment Total Assessment is a certain percentage of the fair market value that is determined by local assessors to be the total taxable value of land and additions on the property. | Land | Improvement |
|---|---|---|---|---|
| 2023 | $10,292 | $762,331 | $80,413 | $681,918 |
| 2022 | $9,667 | $747,385 | $78,837 | $668,548 |
| 2021 | $9,460 | $732,732 | $77,292 | $655,440 |
| 2020 | $9,288 | $725,220 | $76,500 | $648,720 |
| 2019 | $6,701 | $506,686 | $152,004 | $354,682 |
| 2018 | $6,578 | $496,752 | $149,024 | $347,728 |
| 2017 | $6,444 | $487,012 | $146,102 | $340,910 |
| 2016 | $6,287 | $477,464 | $143,238 | $334,226 |
| 2015 | $6,299 | $470,294 | $141,088 | $329,206 |
| 2014 | $6,056 | $461,083 | $138,325 | $322,758 |
Agents Affiliated with this Home
-

Seller's Agent in 2019
Kim Giandalia
Coldwell Banker Realty
(760) 567-9807
-
P
Seller's Agent in 2012
Polly Watts
Wedgewood Homes Realty
-
M
Buyer's Agent in 2012
Maria Richards
Dilbeck Realtors
Map
Source: California Desert Association of REALTORS®
MLS Number: 219003693
APN: 630-021-001
- 46075 Verba Santa Dr
- 46030 Ocotillo Dr
- 46050 Ocotillo Dr
- 73136 Shadow Mountain Dr
- 45780 Ocotillo Dr
- 45715 Verba Santa Dr
- 45654 Verba Santa Dr
- 46300 Desert Lily Dr
- 73180 Shadow Mountain Dr
- 45565 Verba Santa Dr
- 45550 Ocotillo Dr Unit E
- 46173 Highway 74 Unit 5
- 46175 Highway 74 Unit 9
- 46177 Highway 74 Unit 11
- 46183 Highway 74 Unit 20
- 45864 Shadow Mountain Dr
- 411 Sandpiper St
- 73255 Shadow Mountain Dr
- 251 Sandpiper St
- 472 Sandpiper St
- 73069 Ironwood St
- 73111 Ironwood St
- 45990 Verba Santa Dr
- 45915 Verba Santa Dr
- 45945 Verba Santa Dr
- 73110 Shadow Mountain Dr
- 73110 Ironwood St
- 45885 Verba Santa Dr
- 73074 Ironwood St
- 73090 Shadow Mountain Dr
- 45999 Verba Santa Dr
- 45861 Verba Santa Dr
- 46058 Verba Santa Dr
- 73120 Shadow Mountain Dr
- 45900 Ocotillo Dr Unit 3
- 45900 Ocotillo Dr
- 73095 Shadow Mountain Dr
- 45950 Ocotillo Dr
- 46039 Verba Santa Dr
- 45860 Ocotillo Dr
