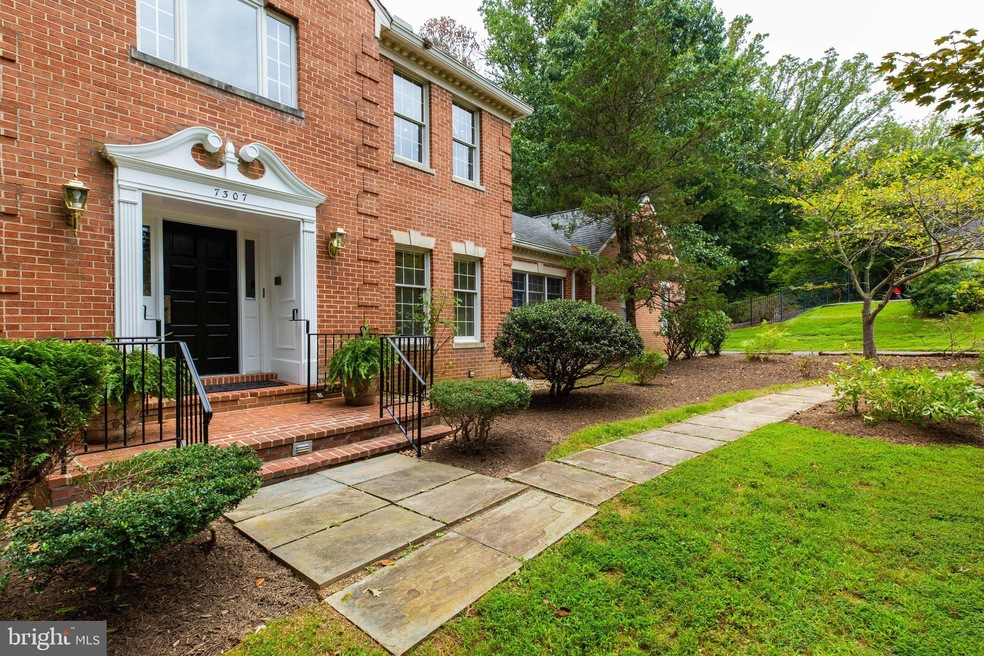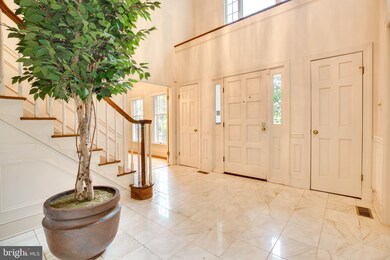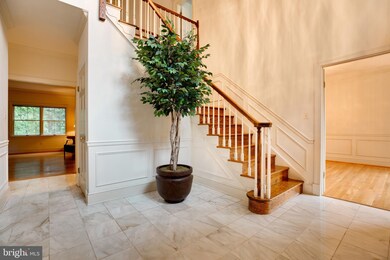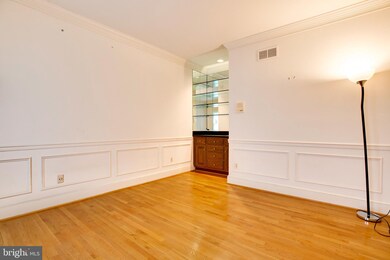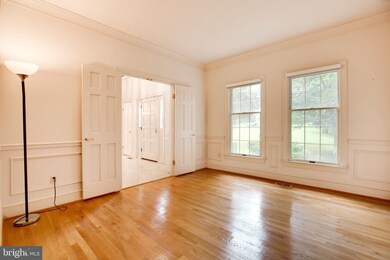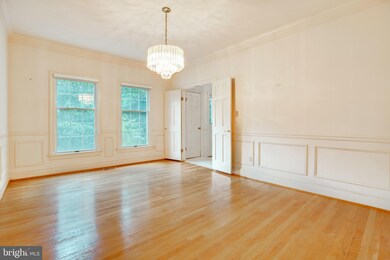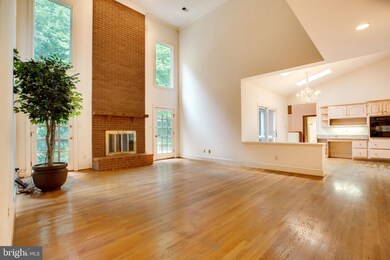
7307 Linganore Ct McLean, VA 22102
Estimated Value: $1,423,000 - $2,414,000
Highlights
- Private Pool
- 0.83 Acre Lot
- Colonial Architecture
- Churchill Road Elementary School Rated A
- Open Floorplan
- Marble Flooring
About This Home
As of July 2020This rarely available, exclusive custom home in prestigious Linganore is a stunner and an exceptional opportunity! Nearly a full acre in a perfect location to get anywhere. Featuring huge MAIN LEVEL MASTER BEDROOM SUITE WITH FIREPLACE, hardwood floors, spacious bath with soaking tub/separate shower, enormous walk-in closets, soaring ceilings, hardwood floors, huge open kitchen, excellent natural light, beautiful sunroom, laundry on two levels, indoor hot tub with 2-story window to view trees and stars. Swimming pool with deck and gazebo. Backs to popular Scott's Run Nature Preserve, a nature oasis! Convenience and Nature all at once in this excellent location. Only one stoplight to Washington, D.C., Tyson's Corner and Dulles airport. This is a very strategic location for getting to all points without sitting in lines on Rt. 193. Estimated total finished square feet is 5233. Priced $115,000 below 2020 tax assessment! Custom built home in a small, upscale, cul de sac neighborhood!
Home Details
Home Type
- Single Family
Est. Annual Taxes
- $19,337
Year Built
- Built in 1986
Lot Details
- 0.83 Acre Lot
- Property is zoned 110
Parking
- 2 Car Attached Garage
- Side Facing Garage
Home Design
- Colonial Architecture
- Brick Exterior Construction
Interior Spaces
- Property has 3 Levels
- Open Floorplan
- Central Vacuum
- Recessed Lighting
- 3 Fireplaces
- Wood Burning Fireplace
- Entrance Foyer
- Family Room Off Kitchen
- Living Room
- Breakfast Room
- Formal Dining Room
- Library
- Game Room
- Sun or Florida Room
- Utility Room
- Home Gym
Kitchen
- Double Oven
- Cooktop
- Built-In Microwave
- Dishwasher
- Kitchen Island
- Compactor
- Disposal
Flooring
- Bamboo
- Wood
- Carpet
- Marble
Bedrooms and Bathrooms
- En-Suite Primary Bedroom
- Whirlpool Bathtub
Laundry
- Laundry Room
- Laundry on main level
Finished Basement
- Walk-Out Basement
- Basement Fills Entire Space Under The House
Outdoor Features
- Private Pool
- Gazebo
Schools
- Churchill Road Elementary School
- Cooper Middle School
- Langley High School
Utilities
- Central Air
- Heat Pump System
- Electric Water Heater
Community Details
- No Home Owners Association
- Linganore Subdivision
Listing and Financial Details
- Tax Lot 4
- Assessor Parcel Number 0213 23 0004
Ownership History
Purchase Details
Home Financials for this Owner
Home Financials are based on the most recent Mortgage that was taken out on this home.Purchase Details
Home Financials for this Owner
Home Financials are based on the most recent Mortgage that was taken out on this home.Similar Homes in McLean, VA
Home Values in the Area
Average Home Value in this Area
Purchase History
| Date | Buyer | Sale Price | Title Company |
|---|---|---|---|
| Seeratan Kavita L | $1,250,000 | Walker Title Llc | |
| Dentzel D Carl | $835,000 | -- |
Mortgage History
| Date | Status | Borrower | Loan Amount |
|---|---|---|---|
| Open | Reddy Srinivas Y | $203,000 | |
| Open | Seeratan Kavita L | $675,000 | |
| Previous Owner | Dentzel Dana C | $650,000 | |
| Previous Owner | Dentzel D Carl | $500,000 |
Property History
| Date | Event | Price | Change | Sq Ft Price |
|---|---|---|---|---|
| 07/31/2020 07/31/20 | Sold | $1,250,000 | -10.7% | $239 / Sq Ft |
| 06/16/2020 06/16/20 | Pending | -- | -- | -- |
| 04/05/2020 04/05/20 | Price Changed | $1,399,000 | -5.9% | $267 / Sq Ft |
| 09/07/2019 09/07/19 | Price Changed | $1,487,000 | -1.5% | $284 / Sq Ft |
| 08/12/2019 08/12/19 | For Sale | $1,510,000 | -- | $289 / Sq Ft |
Tax History Compared to Growth
Tax History
| Year | Tax Paid | Tax Assessment Tax Assessment Total Assessment is a certain percentage of the fair market value that is determined by local assessors to be the total taxable value of land and additions on the property. | Land | Improvement |
|---|---|---|---|---|
| 2024 | $20,386 | $1,725,440 | $906,000 | $819,440 |
| 2023 | $19,868 | $1,725,440 | $906,000 | $819,440 |
| 2022 | $19,076 | $1,635,330 | $824,000 | $811,330 |
| 2021 | $17,396 | $1,453,930 | $723,000 | $730,930 |
| 2020 | $18,282 | $1,515,300 | $723,000 | $792,300 |
| 2019 | $19,338 | $1,602,810 | $723,000 | $879,810 |
| 2018 | $18,432 | $1,602,810 | $723,000 | $879,810 |
| 2017 | $18,977 | $1,602,810 | $723,000 | $879,810 |
| 2016 | $18,937 | $1,602,810 | $723,000 | $879,810 |
| 2015 | $18,017 | $1,581,810 | $702,000 | $879,810 |
| 2014 | $17,237 | $1,516,640 | $702,000 | $814,640 |
Agents Affiliated with this Home
-
Joan Shannon

Seller's Agent in 2020
Joan Shannon
Compass
(703) 507-8655
2 in this area
66 Total Sales
-
Louann & ED Hook

Buyer's Agent in 2020
Louann & ED Hook
Pearson Smith Realty LLC
(571) 239-5531
1 in this area
72 Total Sales
Map
Source: Bright MLS
MLS Number: VAFX1054316
APN: 0213-23-0004
- 7315 Georgetown Pike
- 7419 Georgetown Ct
- 938 Dead Run Dr
- 935 Dead Run Dr
- 7400 Churchill Rd
- 1052 Balls Hill Rd
- 932 Woburn Ct
- 7407 Churchill Rd
- 1100 Balls Hill Rd
- 7004 River Oaks Dr
- 918 Centrillion Dr
- 725 Lawton St
- 912 Centrillion Dr
- 7332 Old Dominion Dr
- 6952 Duncraig Ct
- 919 Dominion Reserve Dr
- 7805 Grovemont Dr
- 7024 Green Oak Dr
- 7814 Crownhurst Ct
- 1102 Mill Ridge
- 7307 Linganore Ct
- 7305 Linganore Ct
- 7309 Linganore Ct
- 7303 Linganore Ct
- 7311 Linganore Ct
- 7310 Linganore Ct
- 7300 Linganore Ct
- 7312 Linganore Ct
- 898 Linganore Dr
- 7325 Georgetown Pike
- 892 Linganore Dr
- 7321 Georgetown Pike
- 7331 Georgetown Pike
- 890 Linganore Dr
- 895 Virginia 193
- 891 Virginia 193
- 893 Virginia 193
- 894 Helga Place
- 899 Linganore Dr
- 7327 Georgetown Pike
