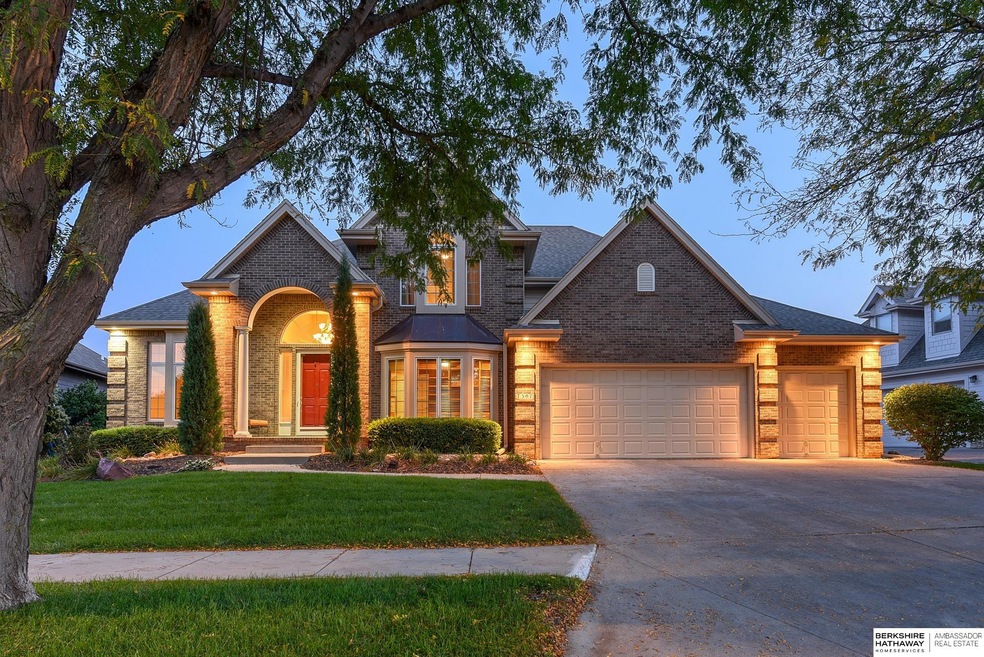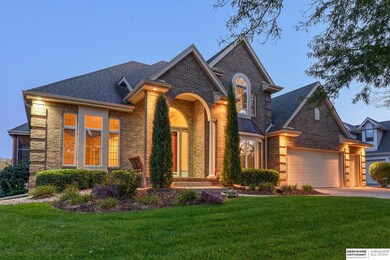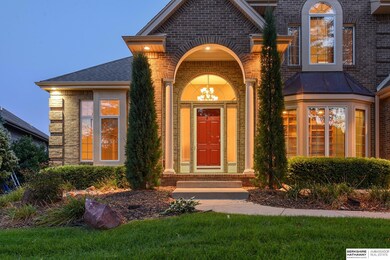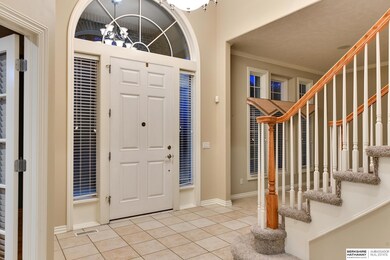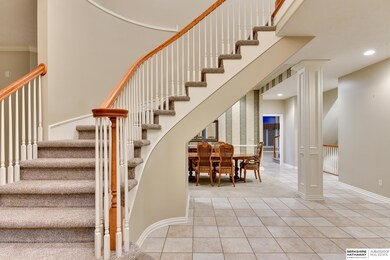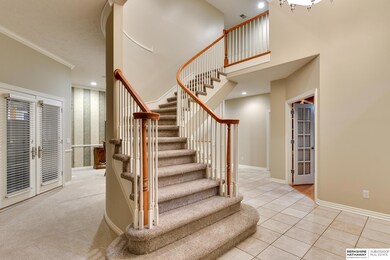
7307 N 151st Cir Bennington, NE 68007
Estimated Value: $646,000 - $772,000
Highlights
- Second Kitchen
- Home fronts a pond
- Whirlpool Bathtub
- Spa
- Wood Flooring
- Cul-De-Sac
About This Home
As of November 2023Welcome to your dream home! This stunning 2-story brick masterpiece offers over 6,000 square feet of luxurious living space in a serene and private setting. Nestled on a wonderful lot that backs up to Waterford lake, this home offers a perfect blend of elegance, updates, and tranquility. This home provides ample room for all your needs, from entertaining guests to enjoying peaceful family time. The 4 car garage will hold all your cars plus those extra "toys"! Enjoy the beauty of nature from your own backyard as this property backs up to a serene lake. Imagine the tranquil mornings watching the sunrise over the lake and evenings in the backyard shade.
Last Agent to Sell the Property
BHHS Ambassador Real Estate License #20191201 Listed on: 10/06/2023

Home Details
Home Type
- Single Family
Est. Annual Taxes
- $16,167
Year Built
- Built in 2002
Lot Details
- 0.26 Acre Lot
- Lot Dimensions are 135.94 x 58.79 x 28.72 x 135.45 x 85.80
- Home fronts a pond
- Cul-De-Sac
- Property is Fully Fenced
- Sloped Lot
- Sprinkler System
HOA Fees
- $71 Monthly HOA Fees
Parking
- 4 Car Attached Garage
- Heated Garage
- Garage Drain
- Tandem Garage
- Garage Door Opener
Home Design
- Concrete Perimeter Foundation
Interior Spaces
- 2-Story Property
- Ceiling height of 9 feet or more
- Ceiling Fan
- Two Story Entrance Foyer
- Family Room with Fireplace
- Dining Area
- Home Security System
Kitchen
- Second Kitchen
- Oven or Range
- Microwave
- Dishwasher
- Disposal
Flooring
- Wood
- Wall to Wall Carpet
- Ceramic Tile
- Luxury Vinyl Plank Tile
Bedrooms and Bathrooms
- 4 Bedrooms
- Walk-In Closet
- Jack-and-Jill Bathroom
- Dual Sinks
- Whirlpool Bathtub
- Shower Only
Finished Basement
- Walk-Out Basement
- Sump Pump
Outdoor Features
- Spa
- Covered Deck
- Patio
- Outdoor Grill
- Porch
Schools
- Saddlebrook Elementary School
- Buffett Middle School
- Westview High School
Utilities
- Forced Air Heating and Cooling System
- Heating System Uses Gas
Community Details
- Association fees include club house, pool maintenance
- Waterford Subdivision
Listing and Financial Details
- Assessor Parcel Number 68007
Ownership History
Purchase Details
Home Financials for this Owner
Home Financials are based on the most recent Mortgage that was taken out on this home.Purchase Details
Home Financials for this Owner
Home Financials are based on the most recent Mortgage that was taken out on this home.Purchase Details
Home Financials for this Owner
Home Financials are based on the most recent Mortgage that was taken out on this home.Similar Homes in Bennington, NE
Home Values in the Area
Average Home Value in this Area
Purchase History
| Date | Buyer | Sale Price | Title Company |
|---|---|---|---|
| Oo Than Neh | $690,000 | Aksarben Title | |
| Johnson Marc D | $601,000 | -- | |
| Landmark Enterprises Inc | $75,000 | -- |
Mortgage History
| Date | Status | Borrower | Loan Amount |
|---|---|---|---|
| Open | Oo Than Neh | $590,000 | |
| Previous Owner | Johnson Marc D | $356,000 | |
| Previous Owner | Johnson Marc D | $417,000 | |
| Previous Owner | Johnson Marc D | $435,000 | |
| Previous Owner | Landmark Enterprises Inc | $480,200 |
Property History
| Date | Event | Price | Change | Sq Ft Price |
|---|---|---|---|---|
| 11/29/2023 11/29/23 | Sold | $690,000 | -1.3% | $114 / Sq Ft |
| 10/31/2023 10/31/23 | Pending | -- | -- | -- |
| 10/20/2023 10/20/23 | Price Changed | $699,000 | -1.8% | $116 / Sq Ft |
| 10/06/2023 10/06/23 | For Sale | $712,000 | -- | $118 / Sq Ft |
Tax History Compared to Growth
Tax History
| Year | Tax Paid | Tax Assessment Tax Assessment Total Assessment is a certain percentage of the fair market value that is determined by local assessors to be the total taxable value of land and additions on the property. | Land | Improvement |
|---|---|---|---|---|
| 2023 | $15,816 | $716,000 | $53,600 | $662,400 |
| 2022 | $16,167 | $716,000 | $53,600 | $662,400 |
| 2021 | $14,236 | $613,900 | $53,600 | $560,300 |
| 2020 | $14,729 | $613,900 | $53,600 | $560,300 |
| 2019 | $14,616 | $613,900 | $53,600 | $560,300 |
| 2018 | $14,254 | $568,900 | $53,600 | $515,300 |
| 2017 | $14,469 | $568,900 | $53,600 | $515,300 |
| 2016 | $13,444 | $509,000 | $64,800 | $444,200 |
| 2015 | $12,916 | $509,000 | $64,800 | $444,200 |
| 2014 | $12,916 | $509,000 | $64,800 | $444,200 |
Agents Affiliated with this Home
-
Ben Minnick

Seller's Agent in 2023
Ben Minnick
BHHS Ambassador Real Estate
(402) 598-6803
73 Total Sales
-
Paw Bway Htoo

Buyer's Agent in 2023
Paw Bway Htoo
Nebraska Realty
(402) 514-7198
41 Total Sales
Map
Source: Great Plains Regional MLS
MLS Number: 22323569
APN: 1089-0298-24
- 7204 N 151st Ave
- 7203 N 153rd Cir
- 15110 Mary St
- 7301 N 154th Ave
- 15238 Mary St
- 7326 N 154th Ave
- 10214 N 150th Cir
- 10217 N 150th Cir
- 10114 N 150th Cir
- 10106 N 150th Cir
- 10206 N 150th Cir
- 10221 N 150th Cir
- 10218 N 150th Cir
- 10210 N 150th Cir
- 10202 N 150th Cir
- 14906 Hanover St
- 6704 N 149th Ave
- 15501 Potter St
- 15109 Gilder Ave
- 7537 N 155th St
- 7307 N 151st Cir
- 7311 N 151 Cir
- 7311 N 151st Cir
- 7303 N 151st Cir
- 7304 N 151 Cir
- 7304 N 151st Cir
- 7315 N 151st Cir
- 7310 N 151 Cir
- 7310 N 151st Cir
- 7314 N 151st Cir
- 7126 N 151st Ave
- 7120 N 151st Ave
- 7303 N 152nd St
- 7210 N 151st Ave
- 7311 152
- 7311 N 152 St
- 7311 N 152nd St
- 7114 N 151st Ave
- 7216 N 151st Ave
- 7317 N 152nd St
