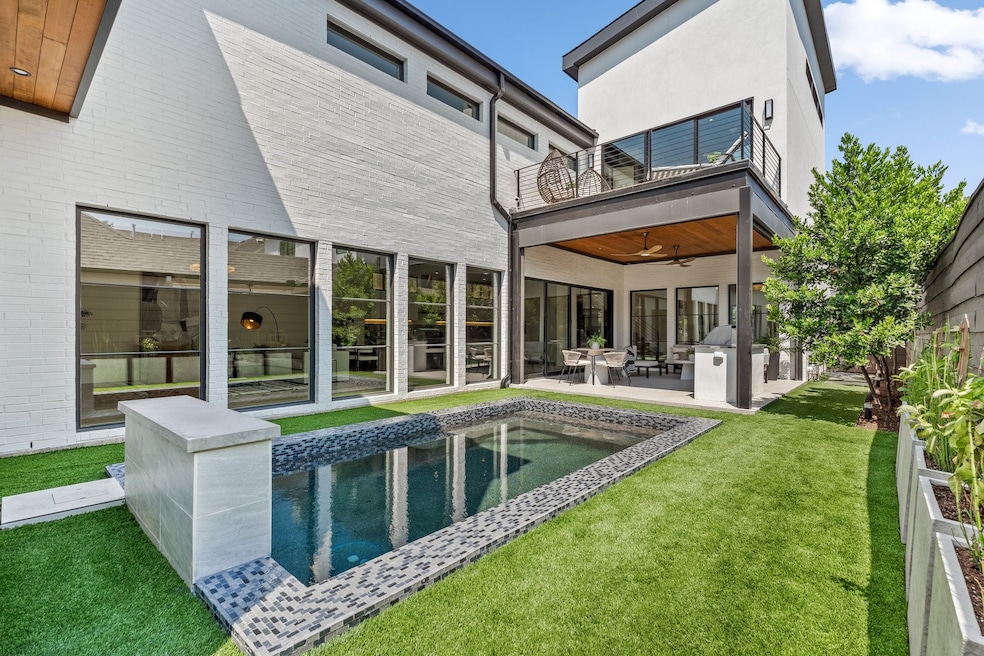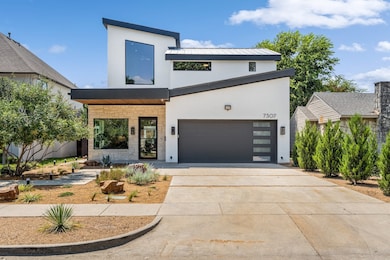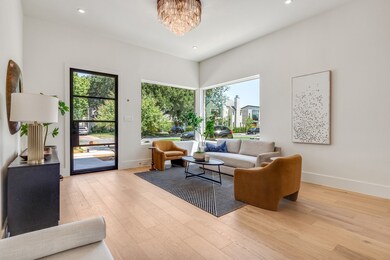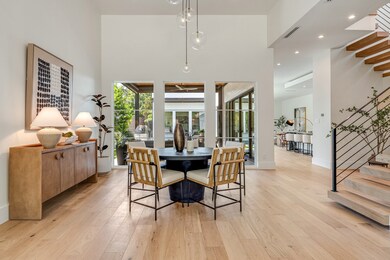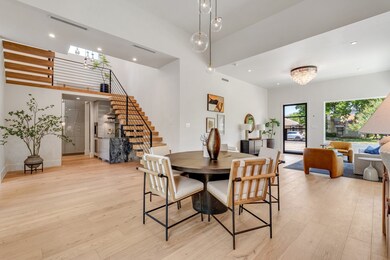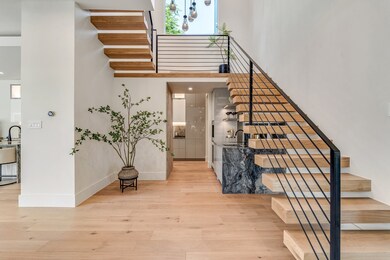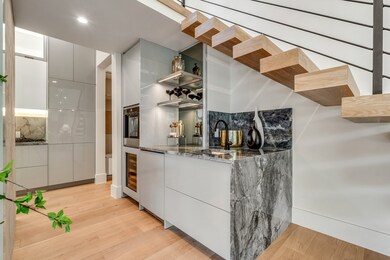
7307 Robin Rd Dallas, TX 75209
North Park-Love Field NeighborhoodHighlights
- Heated In Ground Pool
- Built-In Coffee Maker
- Contemporary Architecture
- Built-In Refrigerator
- Open Floorplan
- Living Room with Fireplace
About This Home
As of May 2025MOTIVATED SELLER, bring all offers! Welcome to your dream home, nestled in the prestigious Bird Streets. This completely remodeled luxury home has been transformed with over $1mil in premium upgrades, offering an unparalleled blend of sophistication and modern convenience. The open-concept main floor includes a custom DaVinci fireplace in the family room, creating warm and inviting spaces for entertaining as well as a dedicated formal living room and dining room. The gourmet kitchen is a chef's delight, outfitted with a $59K appliance package. It includes a Wolf Dual Fuel Smart Range-double oven, a Miele refrigerator-freezer, a Miele coffee system, and a Sub-Zero wine fridge. Custom high gloss, Brazilian made cabinetry, valued at over $600,000, elevates both the functionality and aesthetics of the kitchen. Exuding opulence and tranquility, the primary bathroom in this home transform everyday routines into exquisite rituals with features including a Bain Ultra Thermomasseur freestanding tub with a heated backrest, a steam shower with six body sprayers, and a Numi smart toilet. Luxurious Kohler fixtures and floor-to-ceiling porcelain slabs in the guest bath add a touch of opulence. The outdoor living space is equally impressive, with a drop-down screened-in patio that overlooks a self-cleaning pool equipped with an AquaCal Heat N’ Cool system, allowing for year-round enjoyment. The surrounding turf grass provides a low-maintenance, green landscape. This home is pre-wired for networking, security, and AV systems, making it ready for seamless home automation. It also includes two Span smart electrical panels and a Tesla charger, ensuring it is equipped for modern energy needs.Throughout the home, Restoration Hardware chandeliers, valued at over $47,000, add a luxurious ambiance.
Last Agent to Sell the Property
Allie Beth Allman & Assoc. Brokerage Phone: 214-625-9504 License #0522056 Listed on: 05/07/2025

Co-Listed By
Allie Beth Allman & Assoc. Brokerage Phone: 214-625-9504 License #0566704
Home Details
Home Type
- Single Family
Est. Annual Taxes
- $26,782
Year Built
- Built in 2015
Lot Details
- 7,492 Sq Ft Lot
- Wood Fence
- Landscaped
- Interior Lot
- Sprinkler System
Parking
- 2 Car Direct Access Garage
- Oversized Parking
- Electric Vehicle Home Charger
- Parking Accessed On Kitchen Level
- Lighted Parking
- Front Facing Garage
- Garage Door Opener
- Driveway
- Additional Parking
Home Design
- Contemporary Architecture
- Flat Roof Shape
- Brick Exterior Construction
- Slab Foundation
- Shingle Roof
- Stone Veneer
- Stucco
Interior Spaces
- 4,843 Sq Ft Home
- 2-Story Property
- Open Floorplan
- Wet Bar
- Ceiling Fan
- Chandelier
- Metal Fireplace
- Gas Fireplace
- Living Room with Fireplace
- 2 Fireplaces
Kitchen
- Double Convection Oven
- Built-In Gas Range
- <<microwave>>
- Built-In Refrigerator
- Dishwasher
- Built-In Coffee Maker
- Kitchen Island
- Disposal
Flooring
- Wood
- Marble
- Ceramic Tile
Bedrooms and Bathrooms
- 4 Bedrooms
- Walk-In Closet
- 4 Full Bathrooms
- Double Vanity
Eco-Friendly Details
- ENERGY STAR Qualified Equipment
Pool
- Heated In Ground Pool
- Gunite Pool
- Pool Water Feature
Outdoor Features
- Covered patio or porch
- Outdoor Kitchen
- Exterior Lighting
- Built-In Barbecue
- Rain Gutters
Schools
- Polk Elementary School
- Jefferson High School
Utilities
- Forced Air Zoned Heating and Cooling System
- Heating System Uses Natural Gas
- Vented Exhaust Fan
- Tankless Water Heater
- Gas Water Heater
- High Speed Internet
- Cable TV Available
Community Details
- Lovers Lane Heights Subdivision
Listing and Financial Details
- Legal Lot and Block 9 / 15484
- Assessor Parcel Number 00000342946000000
Ownership History
Purchase Details
Home Financials for this Owner
Home Financials are based on the most recent Mortgage that was taken out on this home.Purchase Details
Home Financials for this Owner
Home Financials are based on the most recent Mortgage that was taken out on this home.Purchase Details
Home Financials for this Owner
Home Financials are based on the most recent Mortgage that was taken out on this home.Purchase Details
Purchase Details
Similar Homes in Dallas, TX
Home Values in the Area
Average Home Value in this Area
Purchase History
| Date | Type | Sale Price | Title Company |
|---|---|---|---|
| Deed | -- | None Listed On Document | |
| Deed | -- | None Listed On Document | |
| Vendors Lien | -- | None Available | |
| Warranty Deed | -- | Sendera Title | |
| Warranty Deed | -- | None Available |
Mortgage History
| Date | Status | Loan Amount | Loan Type |
|---|---|---|---|
| Open | $1,000,000 | New Conventional | |
| Previous Owner | $1,470,000 | Construction | |
| Previous Owner | $1,287,000 | Construction | |
| Previous Owner | $1,034,885 | New Conventional |
Property History
| Date | Event | Price | Change | Sq Ft Price |
|---|---|---|---|---|
| 05/29/2025 05/29/25 | Sold | -- | -- | -- |
| 05/12/2025 05/12/25 | Pending | -- | -- | -- |
| 05/07/2025 05/07/25 | For Sale | $2,195,000 | +46.8% | $453 / Sq Ft |
| 07/16/2021 07/16/21 | Sold | -- | -- | -- |
| 06/28/2021 06/28/21 | Pending | -- | -- | -- |
| 06/24/2021 06/24/21 | For Sale | $1,495,000 | +25.1% | $355 / Sq Ft |
| 07/01/2019 07/01/19 | Sold | -- | -- | -- |
| 04/22/2019 04/22/19 | Pending | -- | -- | -- |
| 03/22/2019 03/22/19 | For Sale | $1,195,000 | -- | $284 / Sq Ft |
Tax History Compared to Growth
Tax History
| Year | Tax Paid | Tax Assessment Tax Assessment Total Assessment is a certain percentage of the fair market value that is determined by local assessors to be the total taxable value of land and additions on the property. | Land | Improvement |
|---|---|---|---|---|
| 2024 | $26,782 | $1,198,300 | $450,000 | $748,300 |
| 2023 | $26,782 | $1,690,170 | $375,000 | $1,315,170 |
| 2022 | $37,372 | $1,494,660 | $375,000 | $1,119,660 |
| 2021 | $29,922 | $1,134,270 | $295,000 | $839,270 |
| 2020 | $29,550 | $1,089,270 | $295,000 | $794,270 |
| 2019 | $30,992 | $1,089,270 | $295,000 | $794,270 |
| 2018 | $23,733 | $872,800 | $175,000 | $697,800 |
| 2017 | $21,551 | $792,540 | $125,000 | $667,540 |
| 2016 | $17,691 | $650,560 | $125,000 | $525,560 |
| 2015 | $4,187 | $197,840 | $95,000 | $102,840 |
| 2014 | $4,187 | $152,650 | $85,000 | $67,650 |
Agents Affiliated with this Home
-
Julie Haymann

Seller's Agent in 2025
Julie Haymann
Allie Beth Allman & Assoc.
(214) 625-9504
2 in this area
83 Total Sales
-
Lauren Savariego

Seller Co-Listing Agent in 2025
Lauren Savariego
Allie Beth Allman & Assoc.
(214) 682-5088
2 in this area
78 Total Sales
-
Marjan Wolford

Buyer's Agent in 2025
Marjan Wolford
Christies Lone Star
(214) 384-8364
2 in this area
101 Total Sales
-
Melissa O Brien

Seller's Agent in 2021
Melissa O Brien
Dave Perry-Miller
(214) 616-8343
1 in this area
239 Total Sales
-
James Sharp

Buyer's Agent in 2021
James Sharp
EXP REALTY
(214) 403-9916
4 in this area
259 Total Sales
-
Alex Kaliniak
A
Buyer's Agent in 2019
Alex Kaliniak
Compass RE Texas, LLC.
(616) 204-2173
1 in this area
12 Total Sales
Map
Source: North Texas Real Estate Information Systems (NTREIS)
MLS Number: 20929030
APN: 00000342946000000
- 7314 Morton St
- 7303 Robin Rd
- 5046 W University Blvd
- 7523 Robin Rd
- 7222 Kaywood Dr
- 7500 Kaywood Dr
- 5060 Wateka Dr
- 7619 Robin Rd
- 7611 Caillet St
- 5031 Linnet Ln
- 7526 Kenwell St
- 4903 Wateka Dr
- 7718 Morton St
- 4902 Wateka Dr
- 4827 Wateka Dr
- 4727 March Ave
- 4903 Thrush St
- 4731 Wateka Dr
- 4711 Cowan Ave
- 4710 March Ave
