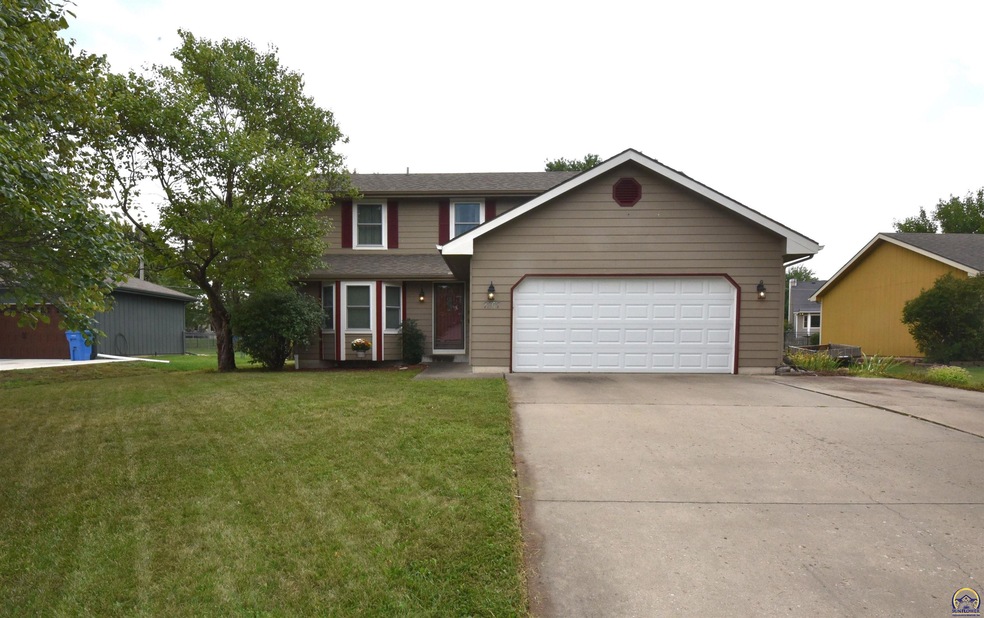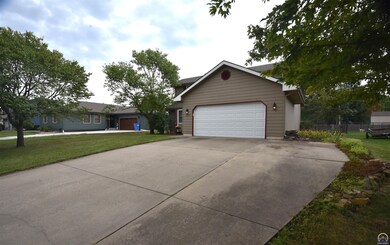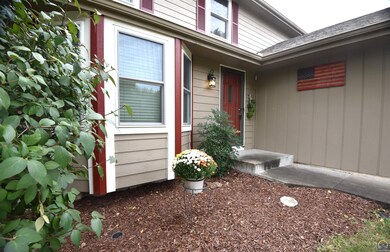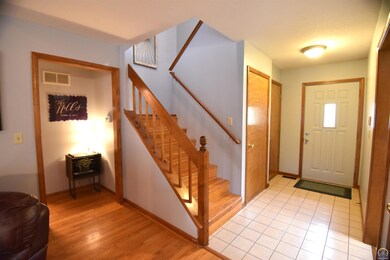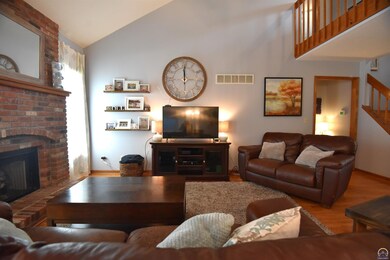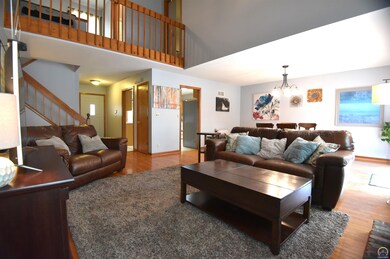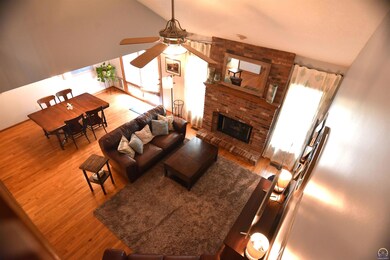
7307 SW Cannock Chase Rd Topeka, KS 66614
Highlights
- Vaulted Ceiling
- Wood Flooring
- 2 Car Attached Garage
- Indian Hills Elementary School Rated A-
- No HOA
- Thermal Pane Windows
About This Home
As of November 2023Don’t miss this popular Breckinridge floor plan with four bedrooms, three & a half baths in Sherwood Estates. You will love the open living room & dining space with its vaulted ceiling, brick fireplace & real oak floors. The eat-in kitchen offers oak cabinets with appliance in place & a bay window. On the main level you will find the primary bedroom with on-suite bath & walk-in closet. Awaiting upstairs are two bedrooms & another full bath. Room for everyone with 950 square feet of finished space in the basement with living space, a large bedroom with egress & two closets & four-piece bathroom with large jet tub. Don’t miss the fenced in backyard with storage shed or two car garage plus extra off-street parking. Updates include newer roof, new windows & fresh exterior paint. All this & located close to shopping & Indian Hills Elementary.
Last Agent to Sell the Property
Kirk & Cobb, Inc. License #SP00229327 Listed on: 09/22/2023
Home Details
Home Type
- Single Family
Est. Annual Taxes
- $4,170
Year Built
- Built in 1997
Lot Details
- Lot Dimensions are 75 x 145
- Wood Fence
- Paved or Partially Paved Lot
Parking
- 2 Car Attached Garage
- Parking Available
Home Design
- Frame Construction
- Architectural Shingle Roof
- Stick Built Home
Interior Spaces
- 2,638 Sq Ft Home
- 1.5-Story Property
- Sheet Rock Walls or Ceilings
- Vaulted Ceiling
- Gas Fireplace
- Thermal Pane Windows
- Living Room with Fireplace
- Partially Finished Basement
- Laundry in Basement
Kitchen
- Electric Range
- Range Hood
- <<microwave>>
- Dishwasher
- Disposal
Flooring
- Wood
- Carpet
Bedrooms and Bathrooms
- 4 Bedrooms
Outdoor Features
- Patio
- Storage Shed
Schools
- Indian Hills Elementary School
- Washburn Rural Middle School
- Washburn Rural High School
Utilities
- 90% Forced Air Heating and Cooling System
- Cable TV Available
Community Details
- No Home Owners Association
- Sherwood Estates Subdivision
Listing and Financial Details
- Assessor Parcel Number R54491
Ownership History
Purchase Details
Home Financials for this Owner
Home Financials are based on the most recent Mortgage that was taken out on this home.Purchase Details
Home Financials for this Owner
Home Financials are based on the most recent Mortgage that was taken out on this home.Purchase Details
Home Financials for this Owner
Home Financials are based on the most recent Mortgage that was taken out on this home.Similar Homes in Topeka, KS
Home Values in the Area
Average Home Value in this Area
Purchase History
| Date | Type | Sale Price | Title Company |
|---|---|---|---|
| Warranty Deed | -- | Lawyers Title | |
| Warranty Deed | -- | Kansas Secured Title | |
| Warranty Deed | -- | Kansas Secured Title |
Mortgage History
| Date | Status | Loan Amount | Loan Type |
|---|---|---|---|
| Open | $220,000 | New Conventional | |
| Closed | $27,500 | New Conventional | |
| Previous Owner | $134,932 | New Conventional | |
| Previous Owner | $132,225 | Adjustable Rate Mortgage/ARM | |
| Previous Owner | $25,000 | Credit Line Revolving |
Property History
| Date | Event | Price | Change | Sq Ft Price |
|---|---|---|---|---|
| 11/06/2023 11/06/23 | Sold | -- | -- | -- |
| 09/26/2023 09/26/23 | Pending | -- | -- | -- |
| 09/22/2023 09/22/23 | For Sale | $269,900 | +25.6% | $102 / Sq Ft |
| 04/06/2018 04/06/18 | Sold | -- | -- | -- |
| 03/16/2018 03/16/18 | Pending | -- | -- | -- |
| 03/11/2018 03/11/18 | For Sale | $214,900 | -- | $81 / Sq Ft |
Tax History Compared to Growth
Tax History
| Year | Tax Paid | Tax Assessment Tax Assessment Total Assessment is a certain percentage of the fair market value that is determined by local assessors to be the total taxable value of land and additions on the property. | Land | Improvement |
|---|---|---|---|---|
| 2025 | $4,587 | $32,715 | -- | -- |
| 2023 | $4,587 | $33,443 | $0 | $0 |
| 2022 | $4,170 | $29,859 | $0 | $0 |
| 2021 | $3,555 | $25,964 | $0 | $0 |
| 2020 | $3,294 | $24,495 | $0 | $0 |
| 2019 | $3,236 | $23,782 | $0 | $0 |
| 2018 | $2,668 | $20,964 | $0 | $0 |
| 2017 | $2,788 | $20,554 | $0 | $0 |
| 2014 | $2,976 | $20,052 | $0 | $0 |
Agents Affiliated with this Home
-
Grant Sourk

Seller's Agent in 2023
Grant Sourk
Kirk & Cobb, Inc.
(785) 231-6957
97 Total Sales
-
Del-Metrius Miller

Buyer's Agent in 2023
Del-Metrius Miller
KW One Legacy Partners, LLC
(785) 408-6611
164 Total Sales
-
Eric Eck
E
Seller's Agent in 2018
Eric Eck
Eck Properties, LLC
(785) 876-2252
58 Total Sales
-
Anthony Bunting

Buyer's Agent in 2018
Anthony Bunting
Countrywide Realty, Inc.
(785) 272-8790
174 Total Sales
Map
Source: Sunflower Association of REALTORS®
MLS Number: 231094
APN: 143-07-0-30-05-008-000
- 2721 SW Herefordshire Rd
- 7419 SW 26th Ct
- 2700 SW Rother Rd
- 7517 SW Bingham Rd
- 2800 SW Windermere Dr
- 2538 SW Windermere Ct
- 7628 SW 28th Terrace
- 2521 SW Windermere Ct
- 7710 SW 27th St
- 7631 SW 24th Terrace
- 7724 SW 27th St
- 0000 SW 24th Terrace
- 2542 SW Windslow Ct
- 0000 SW Lowell Ln
- 6639 SW Scathelock Rd
- 6610 SW Scathelock Rd
- 7060 SW Fountaindale Rd
- 2712 SW Sherwood Park Dr
- 2424 SW Golf View Dr
- 2635 SW Sherwood Park Dr
