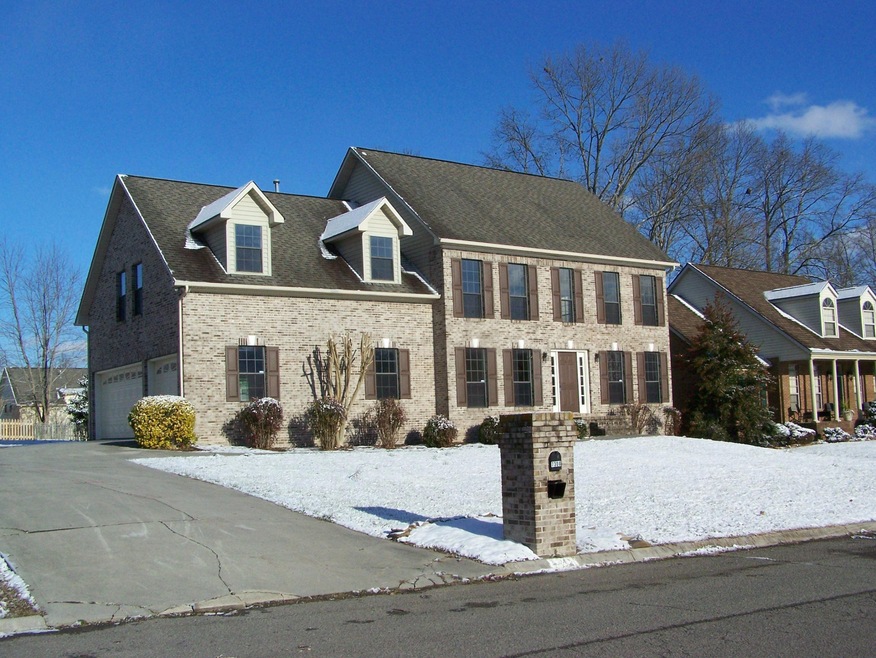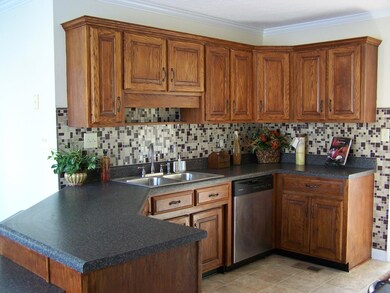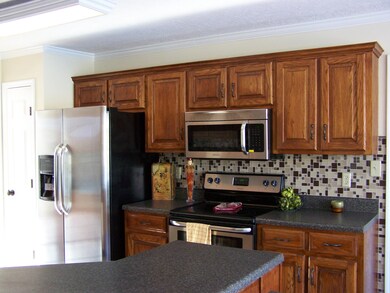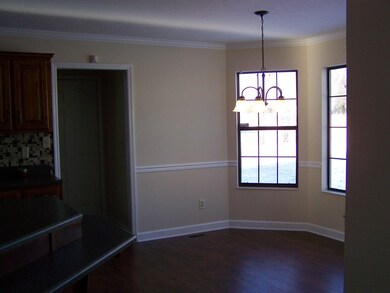
7308 Castlegate Blvd Knoxville, TN 37918
Halls Crossroads NeighborhoodHighlights
- Landscaped Professionally
- Deck
- Wood Flooring
- Countryside Views
- Traditional Architecture
- 1 Fireplace
About This Home
As of October 2024Totally updated home featuring new hardwood laminate, updated kitchen w/ full stainless appliance pkg., new paint, oil rubbed bronze fixtures, carpet & vinyl, HW heater, & all garage doors. This awesome home offers almost 3000 sq ft of updated living space, huge 3 car side entry garage w/ extra deep bay for boats or large vehicles. Large master suite w/ trey ceiling, master bath offers double vanity, whirlpool tub, & walk in shower. Enormous bonus room or 4th BR w/walk in closet.
Last Buyer's Agent
Ted Fisher
Realty Executives Associates
Home Details
Home Type
- Single Family
Est. Annual Taxes
- $1,205
Year Built
- Built in 1994
Lot Details
- Lot Dimensions are 99x150
- Landscaped Professionally
Home Design
- Traditional Architecture
- Brick Exterior Construction
- Vinyl Siding
Interior Spaces
- 2,862 Sq Ft Home
- 1 Fireplace
- Aluminum Window Frames
- Living Room
- Dining Room
- Bonus Room
- Countryside Views
- Crawl Space
- Attic Fan
- Fire and Smoke Detector
Kitchen
- Self-Cleaning Oven
- Microwave
- Dishwasher
- Disposal
Flooring
- Wood
- Carpet
Bedrooms and Bathrooms
- 3 Bedrooms
Parking
- Attached Garage
- Side or Rear Entrance to Parking
Outdoor Features
- Deck
Utilities
- Zoned Heating and Cooling System
- Cable TV Available
Community Details
- Castlegate Subdivision
Listing and Financial Details
- Assessor Parcel Number 029je003
Ownership History
Purchase Details
Home Financials for this Owner
Home Financials are based on the most recent Mortgage that was taken out on this home.Purchase Details
Home Financials for this Owner
Home Financials are based on the most recent Mortgage that was taken out on this home.Purchase Details
Home Financials for this Owner
Home Financials are based on the most recent Mortgage that was taken out on this home.Purchase Details
Map
Similar Homes in Knoxville, TN
Home Values in the Area
Average Home Value in this Area
Purchase History
| Date | Type | Sale Price | Title Company |
|---|---|---|---|
| Warranty Deed | $310,000 | Paramount Land Ttl Of Knoxvi | |
| Warranty Deed | $232,000 | Radiant Title Llc | |
| Interfamily Deed Transfer | -- | Title Services Inc | |
| Warranty Deed | $160,000 | -- | |
| Deed | $159,900 | -- |
Mortgage History
| Date | Status | Loan Amount | Loan Type |
|---|---|---|---|
| Open | $248,000 | New Conventional | |
| Previous Owner | $185,600 | New Conventional | |
| Previous Owner | $128,000 | No Value Available |
Property History
| Date | Event | Price | Change | Sq Ft Price |
|---|---|---|---|---|
| 10/21/2024 10/21/24 | Sold | $495,000 | 0.0% | $173 / Sq Ft |
| 08/27/2024 08/27/24 | Pending | -- | -- | -- |
| 08/24/2024 08/24/24 | For Sale | $495,000 | +59.7% | $173 / Sq Ft |
| 09/30/2020 09/30/20 | Sold | $310,000 | +1.6% | $108 / Sq Ft |
| 08/20/2020 08/20/20 | Pending | -- | -- | -- |
| 08/18/2020 08/18/20 | For Sale | $305,000 | +31.5% | $107 / Sq Ft |
| 03/28/2014 03/28/14 | Sold | $232,000 | -- | $81 / Sq Ft |
Tax History
| Year | Tax Paid | Tax Assessment Tax Assessment Total Assessment is a certain percentage of the fair market value that is determined by local assessors to be the total taxable value of land and additions on the property. | Land | Improvement |
|---|---|---|---|---|
| 2024 | $1,205 | $77,550 | $0 | $0 |
| 2023 | $1,205 | $77,550 | $0 | $0 |
| 2022 | $1,205 | $77,550 | $0 | $0 |
| 2021 | $1,208 | $57,000 | $0 | $0 |
| 2020 | $1,208 | $57,000 | $0 | $0 |
| 2019 | $1,208 | $57,000 | $0 | $0 |
| 2018 | $1,208 | $57,000 | $0 | $0 |
| 2017 | $1,208 | $57,000 | $0 | $0 |
| 2016 | $1,279 | $0 | $0 | $0 |
| 2015 | $1,279 | $0 | $0 | $0 |
| 2014 | $1,279 | $0 | $0 | $0 |
Source: East Tennessee REALTORS® MLS
MLS Number: 871156
APN: 029JE-003
- 7320 Crown Rd
- 5316 Runnymede Dr
- 7424 Castlegate Blvd
- 7402 Willow Path Ln
- 7320 Willow Path Ln
- 7343 Willow Path Ln
- 7426 Willow Path Ln
- 5606 Gillette Ln
- 5729 Brown Gap Rd
- 6107 Stormer Rd
- 4954 Teras Point Way
- 7180 Jubilee Ct
- 6500 Wilmouth Run Rd
- 7037 Maize Dr
- 4874 Ancient Glacier Ln
- 7626 Old Maynardville Pike
- 8107 Chapel Hill Ln
- 6209 Mountain Rise Dr
- 7338 Palmleaf Rd
- 7325 Palmleaf Rd






