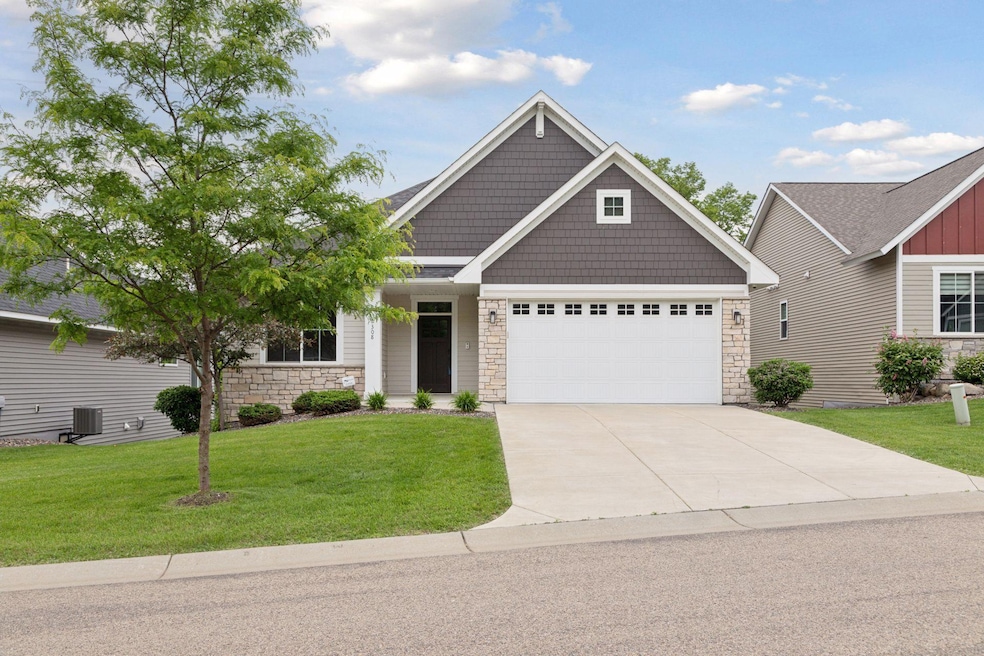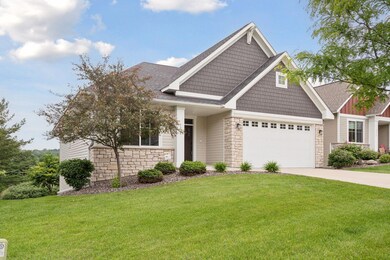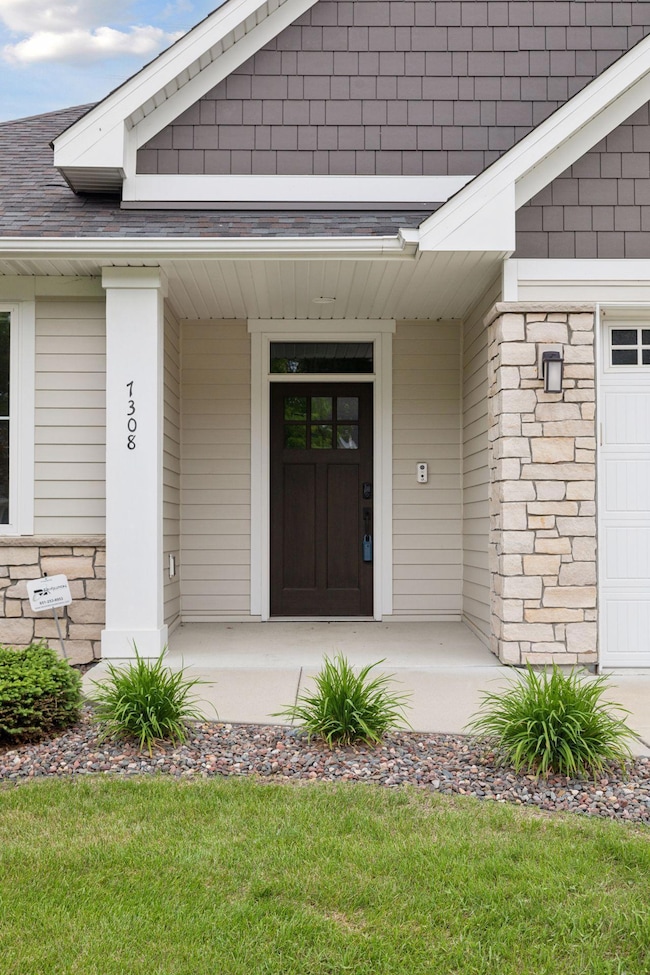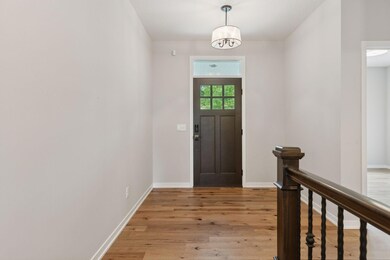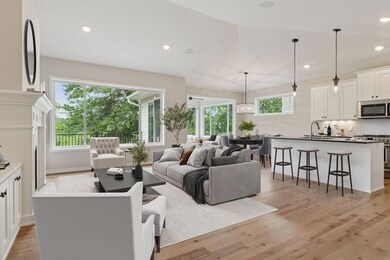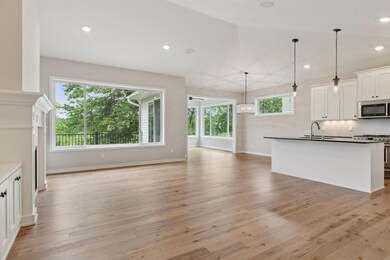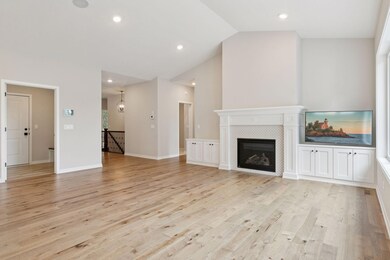
7308 Harkness Way S Cottage Grove, MN 55016
Estimated payment $4,623/month
Highlights
- Deck
- Family Room with Fireplace
- Home Gym
- Cottage Grove Elementary School Rated A-
- Game Room
- Stainless Steel Appliances
About This Home
Your search is over! Incredible opportunity to own a gently lived in Villa placed on a beautiful lot in the desirable community of "Villas of Hidden Valley". This former model by Custom One Homes is loaded with features, upgrades and quality craftmanship which is hard to find. Main level zero entry living, vaulted spaces, primary bedroom and private bath, 2nd bedroom and full bath on the main level offers the perfect floorplan. An outstanding kitchen offers a smart design and is anchored by a large island, amazing walk-in pantry, granite, tile backsplash and all the upgrades you would expect. Beamed and vaulted sunroom, living room with gas fireplace and built-ins. Finished lower-level walk-out offering wonderful expandable space for gathering with plenty of room for game space, and ideal for entertaining with walk-up custom wet bar and gas fireplace surrounded in stone. In addition, the third bedroom, 34 bath, separate exercise room, walk-out to patio, plus large, finished storage room. Wait, there is more... Andersen Windows, gorgeous hardwood flooring, 2 fireplaces, Revolution home automation system, maintenance free deck overlooking the private, nature filled yard with a view of pond. This small community offers a quiet street. Enjoy carefree living as the association takes care of the lawn and snow removal. Must see!
Home Details
Home Type
- Single Family
Est. Annual Taxes
- $7,527
Year Built
- Built in 2018
HOA Fees
- $225 Monthly HOA Fees
Parking
- 2 Car Attached Garage
- Garage Door Opener
Home Design
- Pitched Roof
- Architectural Shingle Roof
Interior Spaces
- 1-Story Property
- Family Room with Fireplace
- 2 Fireplaces
- Living Room with Fireplace
- Dining Room
- Game Room
- Home Gym
- Dryer
Kitchen
- Range
- Microwave
- Dishwasher
- Stainless Steel Appliances
- Disposal
Bedrooms and Bathrooms
- 3 Bedrooms
Finished Basement
- Walk-Out Basement
- Basement Fills Entire Space Under The House
- Drainage System
- Sump Pump
- Drain
- Basement Storage
- Natural lighting in basement
Eco-Friendly Details
- Electronic Air Cleaner
- Air Exchanger
Utilities
- Forced Air Heating and Cooling System
- Humidifier
- Cable TV Available
Additional Features
- Deck
- 7,275 Sq Ft Lot
Community Details
- Association fees include lawn care, professional mgmt, trash, snow removal
- Gaughan Association, Phone Number (651) 464-5700
- Villas/Hidden Vly Subdivision
Listing and Financial Details
- Assessor Parcel Number 0802721240059
Map
Home Values in the Area
Average Home Value in this Area
Tax History
| Year | Tax Paid | Tax Assessment Tax Assessment Total Assessment is a certain percentage of the fair market value that is determined by local assessors to be the total taxable value of land and additions on the property. | Land | Improvement |
|---|---|---|---|---|
| 2024 | $7,582 | $576,100 | $140,000 | $436,100 |
| 2023 | $7,582 | $562,800 | $125,600 | $437,200 |
| 2022 | $6,934 | $536,900 | $125,600 | $411,300 |
| 2021 | $6,788 | $502,700 | $104,300 | $398,400 |
| 2020 | $6,902 | $497,900 | $110,000 | $387,900 |
| 2019 | $660 | $490,700 | $95,000 | $395,700 |
| 2018 | $100 | $95,000 | $95,000 | $0 |
| 2017 | -- | $6,900 | $6,900 | $0 |
Property History
| Date | Event | Price | Change | Sq Ft Price |
|---|---|---|---|---|
| 06/13/2025 06/13/25 | For Sale | $675,000 | -- | $256 / Sq Ft |
Purchase History
| Date | Type | Sale Price | Title Company |
|---|---|---|---|
| Warranty Deed | $567,473 | Custom Home Bldrs Title Llc | |
| Warranty Deed | $87,000 | Custom Home Builder Title |
Mortgage History
| Date | Status | Loan Amount | Loan Type |
|---|---|---|---|
| Open | $375,000 | New Conventional | |
| Previous Owner | $428,580 | Future Advance Clause Open End Mortgage |
Similar Homes in Cottage Grove, MN
Source: NorthstarMLS
MLS Number: 6727480
APN: 08-027-21-24-0059
- 7250 Hidden Valley Terrace S
- 7718 74th St S
- 7374 Meadow Grass Ave S
- 7476 Hinton Park Ave S
- 7666 Aspen Cove S
- 6888 Meadow Grass Ln S Unit 6888
- 7594 Hinton Park Ave S
- 7821 74th St S
- 6764 Meadow Grass Ln S
- 6961 E Point Douglas Rd S
- 6746 Meadow Grass Ln S Unit 6746
- 6728 Hinterland Trail S
- 6730 Hinterland Trail S
- 7488 Hydram Ave S
- 6732 Hinterland Trail S
- 6734 Hinterland Trail S
- 6726 Hinterland Trail S
- 6724 Hinterland Trail S
- 6722 Hinterland Trail S
- 6720 Hinterland Trail S
