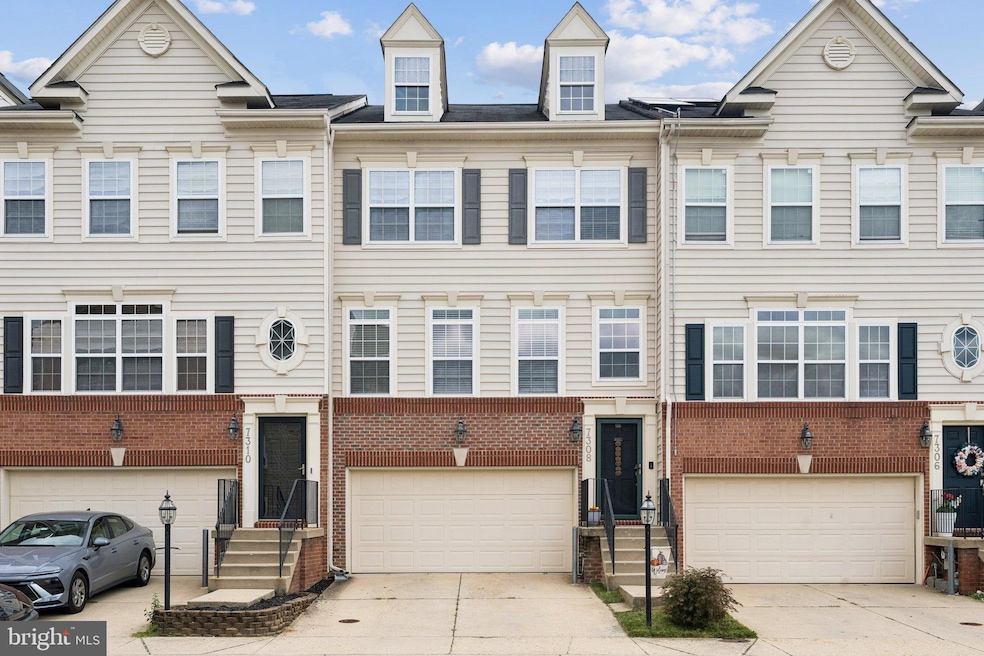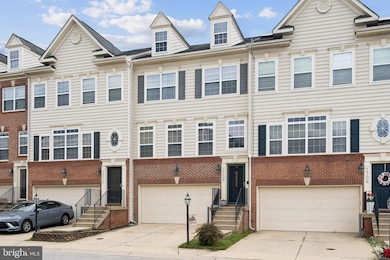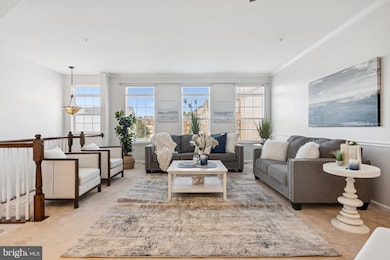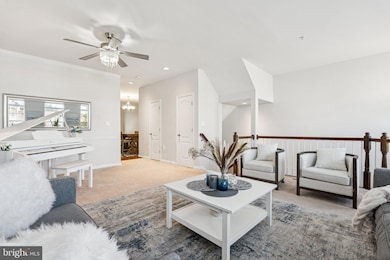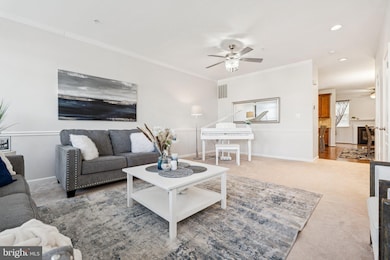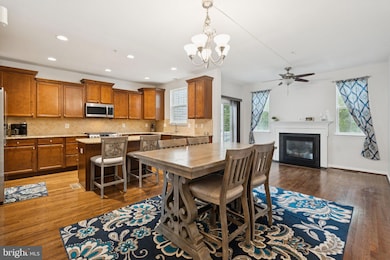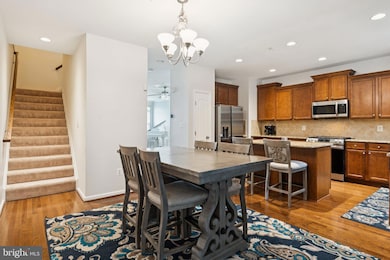7308 Mockingbird Cir Glen Burnie, MD 21060
Solley NeighborhoodEstimated payment $2,925/month
Highlights
- Fitness Center
- Colonial Architecture
- Backs to Trees or Woods
- Open Floorplan
- Deck
- Wood Flooring
About This Home
This three-level home offers over 2800 sqft., an open floor plan with a large kitchen featuring granite countertops, upgraded cabinets, and a center island. The dining area opens to a deck, perfect for outdoor meals or relaxing. Bright carpet and hardwood floors run throughout the main level, and a gas fireplace adds warmth and character. Upstairs, the primary suite includes vaulted ceilings, two walk-in closets, and an en suite bath with soaking tub, walk-in shower, and dual vanities. Two additional bedrooms, a hall bath, and convenient top-floor laundry complete this level. The finished walk-out basement provides extra living space with a half bath—ideal for a recreation room or home office. A two-car garage offers ample parking and storage.
Enjoy resort-style amenities including a pool, fitness center, tennis courts, playgrounds, dog park, and walking trails—all within this sought-after community.
Listing Agent
(443) 623-8271 jess@jessyoungrealestate.com RE/MAX Executive Listed on: 10/08/2025
Townhouse Details
Home Type
- Townhome
Est. Annual Taxes
- $4,522
Year Built
- Built in 2009
Lot Details
- 1,782 Sq Ft Lot
- Sprinkler System
- Backs to Trees or Woods
HOA Fees
- $92 Monthly HOA Fees
Parking
- 2 Car Attached Garage
- Parking Storage or Cabinetry
- Front Facing Garage
- Garage Door Opener
- Driveway
- Parking Lot
Home Design
- Colonial Architecture
- Brick Foundation
- Vinyl Siding
- Brick Front
Interior Spaces
- Property has 3 Levels
- Open Floorplan
- Ceiling Fan
- Recessed Lighting
- Fireplace With Glass Doors
- Fireplace Mantel
- Family Room Off Kitchen
- Combination Dining and Living Room
Kitchen
- Breakfast Area or Nook
- Eat-In Kitchen
- Gas Oven or Range
- Built-In Microwave
- Ice Maker
- Dishwasher
- Upgraded Countertops
- Disposal
Flooring
- Wood
- Carpet
Bedrooms and Bathrooms
- 3 Bedrooms
- En-Suite Bathroom
- Walk-In Closet
- Walk-in Shower
Laundry
- Electric Dryer
- Washer
Improved Basement
- Connecting Stairway
- Garage Access
- Exterior Basement Entry
- Natural lighting in basement
Outdoor Features
- Deck
- Patio
Schools
- Northeast High School
Utilities
- Forced Air Heating and Cooling System
- Vented Exhaust Fan
- Natural Gas Water Heater
Listing and Financial Details
- Tax Lot 43
- Assessor Parcel Number 020379790228083
- $600 Front Foot Fee per year
Community Details
Overview
- Association fees include common area maintenance, management, pool(s), recreation facility, reserve funds, snow removal
- Tanyard Springs Subdivision
Amenities
- Common Area
- Community Center
Recreation
- Community Playground
- Fitness Center
- Community Pool
Map
Home Values in the Area
Average Home Value in this Area
Tax History
| Year | Tax Paid | Tax Assessment Tax Assessment Total Assessment is a certain percentage of the fair market value that is determined by local assessors to be the total taxable value of land and additions on the property. | Land | Improvement |
|---|---|---|---|---|
| 2025 | $4,586 | $398,600 | $120,000 | $278,600 |
| 2024 | $4,586 | $378,300 | $0 | $0 |
| 2023 | $4,327 | $358,000 | $0 | $0 |
| 2022 | $3,906 | $337,700 | $95,000 | $242,700 |
| 2021 | $7,670 | $330,933 | $0 | $0 |
| 2020 | $3,724 | $324,167 | $0 | $0 |
| 2019 | $3,657 | $317,400 | $95,000 | $222,400 |
| 2018 | $3,141 | $309,733 | $0 | $0 |
| 2017 | $3,355 | $302,067 | $0 | $0 |
| 2016 | -- | $294,400 | $0 | $0 |
| 2015 | -- | $290,000 | $0 | $0 |
| 2014 | -- | $285,600 | $0 | $0 |
Property History
| Date | Event | Price | List to Sale | Price per Sq Ft | Prior Sale |
|---|---|---|---|---|---|
| 10/08/2025 10/08/25 | For Sale | $465,000 | +28.8% | $246 / Sq Ft | |
| 08/06/2019 08/06/19 | Sold | $361,000 | 0.0% | $191 / Sq Ft | View Prior Sale |
| 07/17/2019 07/17/19 | Price Changed | $361,000 | +1.7% | $191 / Sq Ft | |
| 07/07/2019 07/07/19 | Pending | -- | -- | -- | |
| 06/07/2019 06/07/19 | For Sale | $355,000 | +14.5% | $188 / Sq Ft | |
| 07/30/2012 07/30/12 | Sold | $310,000 | 0.0% | $164 / Sq Ft | View Prior Sale |
| 06/16/2012 06/16/12 | Pending | -- | -- | -- | |
| 06/07/2012 06/07/12 | Off Market | $310,000 | -- | -- | |
| 04/06/2012 04/06/12 | Price Changed | $314,990 | -1.6% | $167 / Sq Ft | |
| 03/22/2012 03/22/12 | Price Changed | $319,990 | -1.5% | $169 / Sq Ft | |
| 03/05/2012 03/05/12 | Price Changed | $324,990 | -0.9% | $172 / Sq Ft | |
| 02/20/2012 02/20/12 | For Sale | $327,990 | -- | $174 / Sq Ft |
Purchase History
| Date | Type | Sale Price | Title Company |
|---|---|---|---|
| Deed | $361,000 | Liberty T&E Of Md Llc | |
| Deed | $310,000 | Sage Title Group Llc | |
| Deed | $325,990 | -- |
Mortgage History
| Date | Status | Loan Amount | Loan Type |
|---|---|---|---|
| Open | $361,000 | VA | |
| Previous Owner | $294,500 | New Conventional | |
| Previous Owner | $314,294 | VA |
Source: Bright MLS
MLS Number: MDAA2128062
APN: 03-797-90228083
- 7260 Mockingbird Cir
- 7416 Willow View Ln
- 7207 Stallings Dr
- 7224 Mockingbird Cir
- 612 Warblers Perch Way
- 7235 Stallings Dr
- 1193 Coulbourn Corner
- 6837 Archibald Dr
- 7285 Stallings Dr
- 805 Glenside Way
- 7638 Timbercross Ln
- 7817 Stonebriar Dr
- 20 Inglenook Ct
- 472 Willow Bend Dr
- 536 Willow Bend Dr
- 7343 1 Green Acres Dr
- 7343 2 Green Acres Dr
- 7339 1 Green Acres Dr
- 524 Fox River Hills Way
- 902 Boatwright Dr
- 7256 Mockingbird Cir
- 903 Indigo Bunting Ln
- 7624 Solley Rd
- 7713 Gaston Place
- 816 Croggan Crescent
- 7807 Stonebriar Dr
- 303 Maple Tree Dr
- 454 Willow Bend Dr
- 353 Daleview Dr Unit BASEMENT
- 353 Daleview Dr
- 7112 Yamhill Way
- 583 Fox River Hills Way
- 829 Jarrett Ln
- 7650 Lyndon Ct
- 214 Tanner Ln
- 6835 Winterhill Ln
- 1196 Swanhill Ct
- 7014 Chestnut Brook Rd
- 463 Carvel Beach Rd
- 822 Teacher Mitchell Rd
