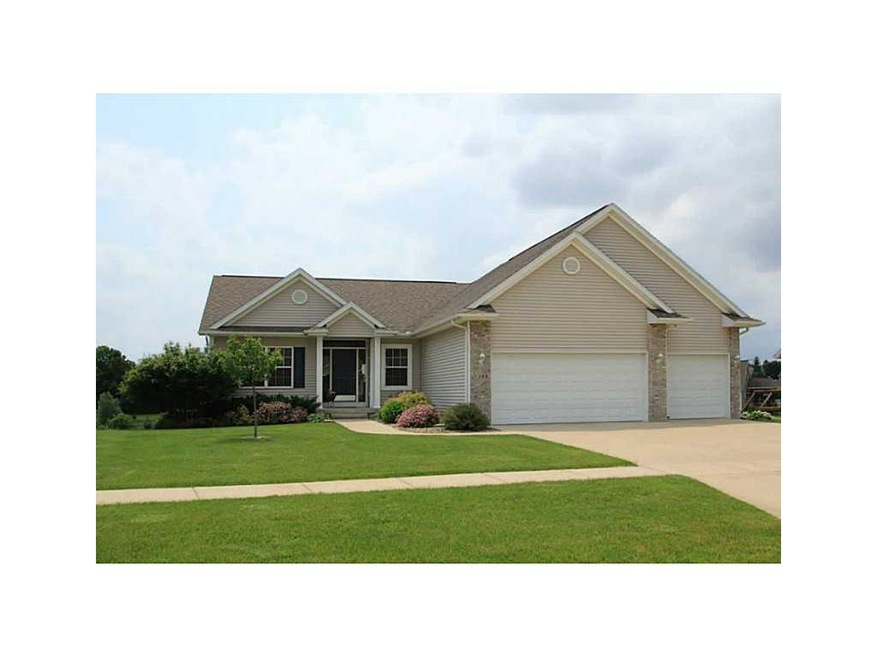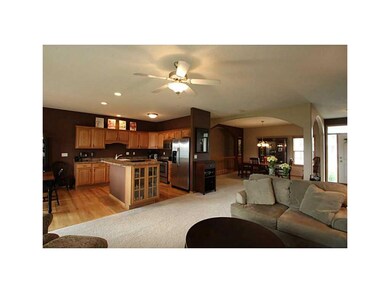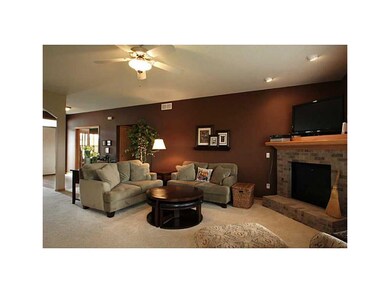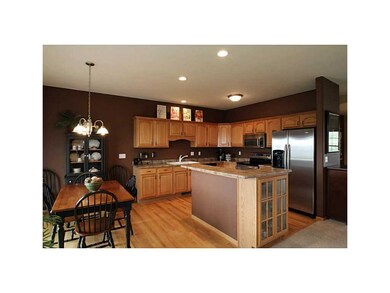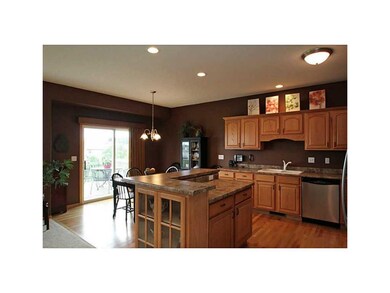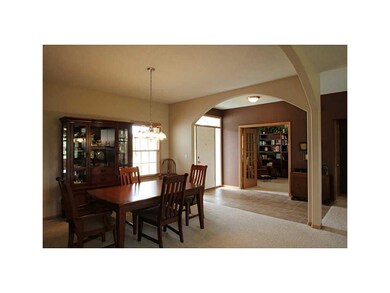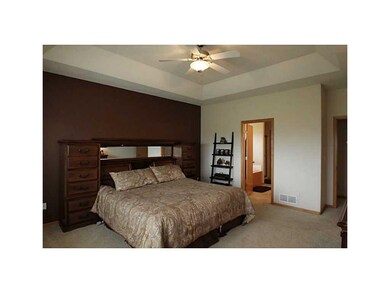
7308 Rolling Ridge Dr SW Cedar Rapids, IA 52404
Lincolnway Village NeighborhoodHighlights
- Deck
- Ranch Style House
- Great Room with Fireplace
- Prairie Ridge Elementary School Rated A-
- Hydromassage or Jetted Bathtub
- Formal Dining Room
About This Home
As of February 2016So much space and great condition! This former model home has over 1900 square feet on the main level. Open floor plan with split master bedroom layout. Center kitchen island has glass display cabinet, prep surface & breakfast bar. Room for casual dining and larger events with plenty of space to spread out. Never feel crowded coming and going from the 3-car attached garage. There's a nice utility shed for storing lawn/snow equipment, bikes, you name it. Walk-out lower level is ready to be designed perfectly to meet your life-style. Yard has irrigation system installed and ready for activation. This home is conveniently located near Kirkwood Community College & College Community Schools.
Home Details
Home Type
- Single Family
Est. Annual Taxes
- $4,692
Year Built
- 2005
Home Design
- Ranch Style House
- Poured Concrete
- Frame Construction
- Vinyl Construction Material
Interior Spaces
- 1,936 Sq Ft Home
- Gas Fireplace
- Great Room with Fireplace
- Formal Dining Room
- Laundry on main level
Kitchen
- Eat-In Kitchen
- Breakfast Bar
- Range
- Dishwasher
- Disposal
Bedrooms and Bathrooms
- 3 Main Level Bedrooms
- 2 Full Bathrooms
- Hydromassage or Jetted Bathtub
Basement
- Walk-Out Basement
- Basement Fills Entire Space Under The House
Parking
- 3 Car Attached Garage
- Garage Door Opener
Outdoor Features
- Deck
- Storage Shed
Utilities
- Forced Air Cooling System
- Heating System Uses Gas
- Gas Water Heater
- Cable TV Available
Ownership History
Purchase Details
Home Financials for this Owner
Home Financials are based on the most recent Mortgage that was taken out on this home.Purchase Details
Home Financials for this Owner
Home Financials are based on the most recent Mortgage that was taken out on this home.Purchase Details
Home Financials for this Owner
Home Financials are based on the most recent Mortgage that was taken out on this home.Purchase Details
Home Financials for this Owner
Home Financials are based on the most recent Mortgage that was taken out on this home.Purchase Details
Similar Homes in the area
Home Values in the Area
Average Home Value in this Area
Purchase History
| Date | Type | Sale Price | Title Company |
|---|---|---|---|
| Warranty Deed | -- | None Available | |
| Warranty Deed | $225,500 | None Available | |
| Interfamily Deed Transfer | -- | Dri Title & Escrow | |
| Warranty Deed | $227,000 | None Available | |
| Warranty Deed | -- | None Available | |
| Corporate Deed | $199,500 | None Available |
Mortgage History
| Date | Status | Loan Amount | Loan Type |
|---|---|---|---|
| Open | $208,000 | New Conventional | |
| Previous Owner | $33,825 | Stand Alone Second | |
| Previous Owner | $116,000 | New Conventional | |
| Previous Owner | $117,000 | New Conventional | |
| Previous Owner | $5,000,000 | Credit Line Revolving |
Property History
| Date | Event | Price | Change | Sq Ft Price |
|---|---|---|---|---|
| 02/26/2016 02/26/16 | Sold | $237,500 | 0.0% | $123 / Sq Ft |
| 01/18/2016 01/18/16 | Pending | -- | -- | -- |
| 12/28/2015 12/28/15 | For Sale | $237,500 | +5.3% | $123 / Sq Ft |
| 11/22/2013 11/22/13 | Sold | $225,500 | -1.9% | $116 / Sq Ft |
| 11/15/2013 11/15/13 | Pending | -- | -- | -- |
| 10/31/2013 10/31/13 | For Sale | $229,900 | -- | $119 / Sq Ft |
Tax History Compared to Growth
Tax History
| Year | Tax Paid | Tax Assessment Tax Assessment Total Assessment is a certain percentage of the fair market value that is determined by local assessors to be the total taxable value of land and additions on the property. | Land | Improvement |
|---|---|---|---|---|
| 2023 | $5,880 | $318,500 | $59,300 | $259,200 |
| 2022 | $5,424 | $274,300 | $50,800 | $223,500 |
| 2021 | $5,654 | $258,500 | $47,500 | $211,000 |
| 2020 | $5,654 | $256,900 | $47,500 | $209,400 |
| 2019 | $5,342 | $246,700 | $37,300 | $209,400 |
| 2018 | $5,192 | $246,700 | $37,300 | $209,400 |
| 2017 | $5,292 | $243,700 | $37,300 | $206,400 |
| 2016 | $5,078 | $234,700 | $37,300 | $197,400 |
| 2015 | $5,078 | $236,884 | $37,283 | $199,601 |
| 2014 | $5,098 | $236,884 | $37,283 | $199,601 |
| 2013 | $4,662 | $236,884 | $37,283 | $199,601 |
Agents Affiliated with this Home
-

Seller's Agent in 2016
Steve Siefert
Realty87
(319) 350-2917
78 Total Sales
-

Buyer's Agent in 2016
Brooke Zrudsky
Pinnacle Realty LLC
(319) 899-2565
197 Total Sales
-

Seller's Agent in 2013
Beth Brockette
Ruhl & Ruhl
(319) 551-8692
136 Total Sales
-

Buyer's Agent in 2013
Marie Schulte
Ruhl & Ruhl
(319) 350-2450
2 in this area
117 Total Sales
Map
Source: Cedar Rapids Area Association of REALTORS®
MLS Number: 1307446
APN: 19164-76035-00000
- 6620 Preston Terrace Ct SW
- 62 Oklahoma Ave SW
- 5655 Deerwood St SW
- 5660 Briarwood St SW
- 8410 Woodstone Ct SW
- 7102 Colpepper Dr SW
- 7006 Colpepper Dr SW
- 6806 Artesa Bell Dr
- 41 Woodstone Ln SW Unit 41
- 433 Duke St SW
- 6720 Artesa Bell Dr
- 121 Woodstone Ln SW
- 143 Woodstone Ln SW
- 6612 Artesa Bell Dr SW
- 160 Bethany Loop SW Unit D
- 160 Bethany Loop SW Unit C
- 160 Bethany Loop SW Unit B
- 160 Bethany Loop SW Unit A
- 7108 Harlan Eddy Dr SW
- 8921 SW Griswold Ln
