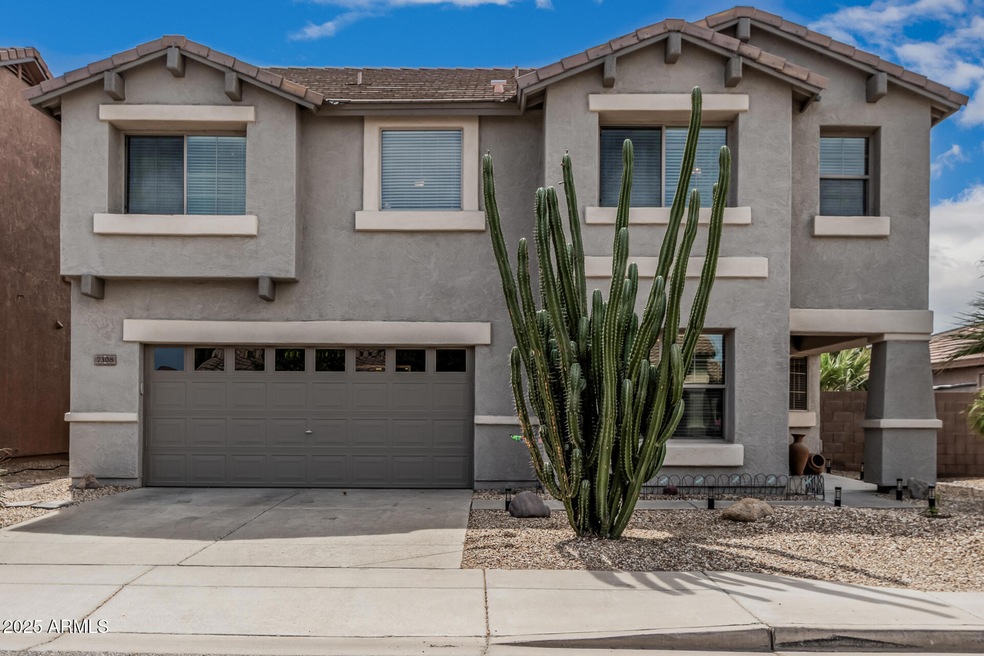
7308 S 29th Ln Phoenix, AZ 85041
Laveen NeighborhoodHighlights
- Mountain View
- Contemporary Architecture
- Covered patio or porch
- Phoenix Coding Academy Rated A
- Private Yard
- 2 Car Direct Access Garage
About This Home
As of June 2025Welcome home to this charming 2-story home w/ stunning mountain views, and featuring a 2-car garage & a desert landscape. The interior boasts abundant natural light, a soft & earth palette, and a taste of tile & carpet flooring in all the right places. Enjoy a welcoming living room, while the great room has direct access to the large backyard, ideal for entertaining guests. Cook delicious meals in the eat-in kitchen, which includes wood cabinets, granite counters, tile backsplash, a walk-in pantry, built-in appliances, & an island. The loft is perfect for an entertainment area. The primary bedroom hosts a private bathroom w/ dual sinks, a separate shower/tub, & a walk-in closet. The large backyard offers a covered patio, pavers, & ample space for gatherings or relaxation. Don't miss out!
Last Agent to Sell the Property
eXp Realty License #SA653350000 Listed on: 04/26/2025

Home Details
Home Type
- Single Family
Est. Annual Taxes
- $1,963
Year Built
- Built in 2003
Lot Details
- 6,490 Sq Ft Lot
- Desert faces the front and back of the property
- Block Wall Fence
- Private Yard
Parking
- 2 Car Direct Access Garage
- Garage Door Opener
Home Design
- Contemporary Architecture
- Wood Frame Construction
- Tile Roof
- Concrete Roof
- Stucco
Interior Spaces
- 2,524 Sq Ft Home
- 2-Story Property
- Ceiling Fan
- Mountain Views
Kitchen
- Eat-In Kitchen
- Kitchen Island
Flooring
- Carpet
- Tile
Bedrooms and Bathrooms
- 4 Bedrooms
- Primary Bathroom is a Full Bathroom
- 2.5 Bathrooms
- Dual Vanity Sinks in Primary Bathroom
- Easy To Use Faucet Levers
- Bathtub With Separate Shower Stall
Outdoor Features
- Covered patio or porch
Schools
- Bernard Black Elementary School
- Ed & Verma Pastor Elementary Middle School
- Cesar Chavez High School
Utilities
- Central Air
- Heating Available
- High Speed Internet
- Cable TV Available
Community Details
- Property has a Home Owners Association
- Association fees include ground maintenance
- Laveen Village Association, Phone Number (602) 957-9191
- Built by Courtland Homes
- Laveen Village Amd Subdivision
Listing and Financial Details
- Tax Lot 46
- Assessor Parcel Number 105-91-046
Ownership History
Purchase Details
Home Financials for this Owner
Home Financials are based on the most recent Mortgage that was taken out on this home.Purchase Details
Home Financials for this Owner
Home Financials are based on the most recent Mortgage that was taken out on this home.Purchase Details
Home Financials for this Owner
Home Financials are based on the most recent Mortgage that was taken out on this home.Similar Homes in the area
Home Values in the Area
Average Home Value in this Area
Purchase History
| Date | Type | Sale Price | Title Company |
|---|---|---|---|
| Warranty Deed | $430,000 | Fidelity National Title Agency | |
| Warranty Deed | $224,500 | Fidelity National Title | |
| Special Warranty Deed | $165,513 | First American Title Ins Co |
Mortgage History
| Date | Status | Loan Amount | Loan Type |
|---|---|---|---|
| Open | $344,000 | New Conventional | |
| Previous Owner | $135,000 | New Conventional | |
| Previous Owner | $45,000 | Credit Line Revolving | |
| Previous Owner | $179,600 | Purchase Money Mortgage | |
| Previous Owner | $157,200 | New Conventional |
Property History
| Date | Event | Price | Change | Sq Ft Price |
|---|---|---|---|---|
| 06/30/2025 06/30/25 | Sold | $430,000 | -2.3% | $170 / Sq Ft |
| 04/26/2025 04/26/25 | For Sale | $440,000 | -- | $174 / Sq Ft |
Tax History Compared to Growth
Tax History
| Year | Tax Paid | Tax Assessment Tax Assessment Total Assessment is a certain percentage of the fair market value that is determined by local assessors to be the total taxable value of land and additions on the property. | Land | Improvement |
|---|---|---|---|---|
| 2025 | $1,963 | $14,901 | -- | -- |
| 2024 | $1,903 | $14,191 | -- | -- |
| 2023 | $1,903 | $30,200 | $6,040 | $24,160 |
| 2022 | $1,863 | $22,420 | $4,480 | $17,940 |
| 2021 | $1,922 | $20,850 | $4,170 | $16,680 |
| 2020 | $1,898 | $18,960 | $3,790 | $15,170 |
| 2019 | $1,833 | $17,130 | $3,420 | $13,710 |
| 2018 | $1,781 | $16,220 | $3,240 | $12,980 |
| 2017 | $1,660 | $14,870 | $2,970 | $11,900 |
| 2016 | $1,575 | $13,520 | $2,700 | $10,820 |
| 2015 | $1,463 | $12,910 | $2,580 | $10,330 |
Agents Affiliated with this Home
-
C
Seller's Agent in 2025
Clifford Kinney III
eXp Realty
(480) 759-4300
2 in this area
29 Total Sales
-

Seller Co-Listing Agent in 2025
Daryn Peabody
eXp Realty
(503) 856-2018
1 in this area
32 Total Sales
Map
Source: Arizona Regional Multiple Listing Service (ARMLS)
MLS Number: 6863062
APN: 105-91-046
- 7401 S 30th Ave
- 3013 W Pollack St
- 2930 W Carson Rd
- 2750 W Pollack St
- 7413 S 32nd Dr
- 7848 S 27th Ave
- 6922 S 26th Ln
- 7418 S 25th Ln
- 2515 W Minton St
- 2723 W Apollo Rd
- 10540 S 32nd Dr
- 2605 W Darrel Rd
- 2808 W Latona Rd Unit 5
- 3411 W Pollack St
- 7419 S 25th Dr
- 7313 S 25th Dr
- 3201 W Saint Catherine Ave
- 3418 W Maldonado Rd
- 2441 W Beverly Rd
- 3228 W Saint Anne Ave






