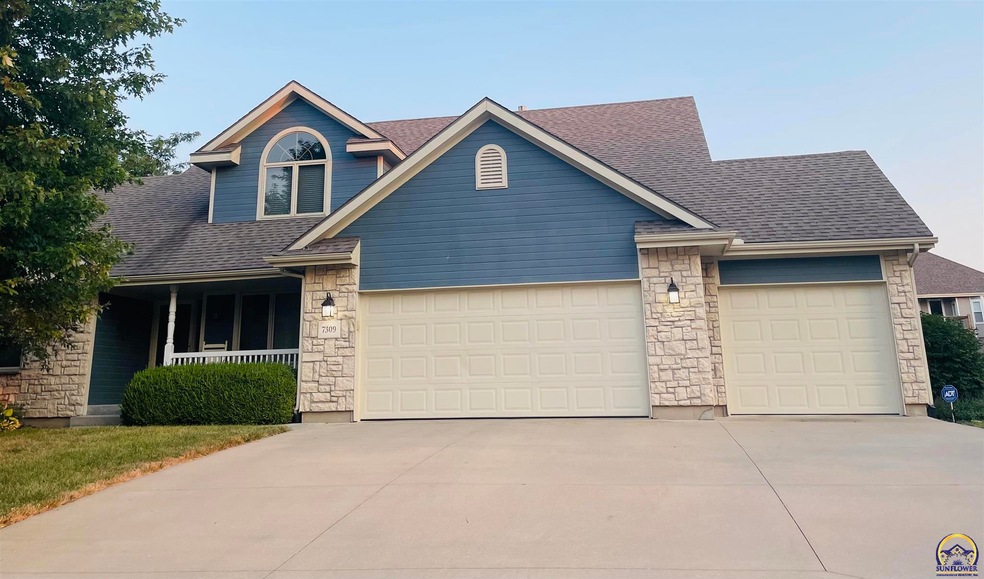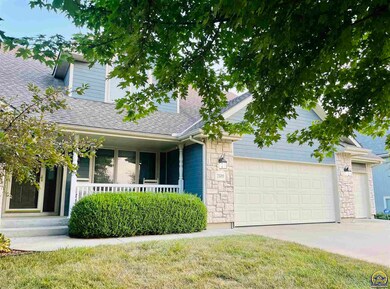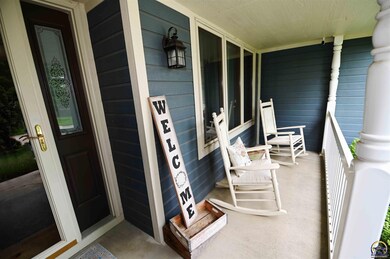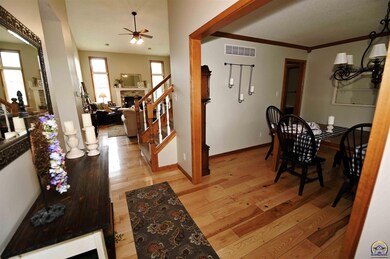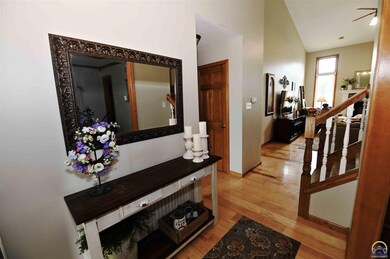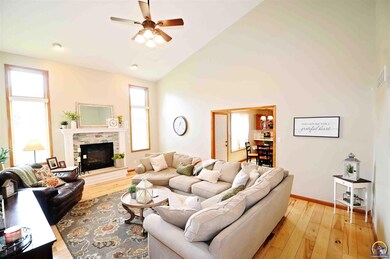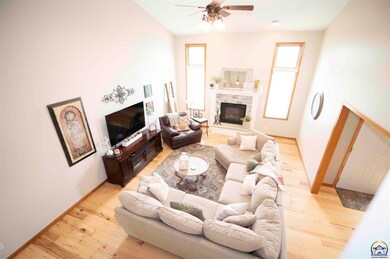
7309 SW Kings Forest Rd Topeka, KS 66610
Highlights
- Recreation Room
- Vaulted Ceiling
- Main Floor Primary Bedroom
- Jay Shideler Elementary School Rated A-
- Wood Flooring
- Great Room
About This Home
As of October 2021This well maintained Sherwood home is a must see. Hardwood floors through out the main floor, high vaulted ceilings, master bedroom on the first floor, eat in kitchen, formal dining room and an open floor plan. The basement has a great room, wet bar, and a rec room for the kids. The back yard is huge and it is fenced in. You have to see this today!
Last Agent to Sell the Property
Olga Smith
Coldwell Banker American Home Listed on: 08/02/2021
Home Details
Home Type
- Single Family
Est. Annual Taxes
- $5,735
Year Built
- Built in 2004
Lot Details
- Lot Dimensions are 85x160
- Wood Fence
- Paved or Partially Paved Lot
- Sprinkler System
Home Design
- Poured Concrete
- Composition Roof
- Stone Exterior Construction
- Stick Built Home
Interior Spaces
- 1.5-Story Property
- Wet Bar
- Vaulted Ceiling
- Gas Fireplace
- Thermal Pane Windows
- Great Room
- Living Room with Fireplace
- Formal Dining Room
- Home Office
- Recreation Room
- Basement
- Sump Pump
- Laundry on main level
Kitchen
- Eat-In Kitchen
- Oven
- Electric Range
- Dishwasher
- Disposal
Flooring
- Wood
- Carpet
Bedrooms and Bathrooms
- 5 Bedrooms
- Primary Bedroom on Main
- Bathroom on Main Level
- 0.5 Bathroom
Parking
- 3 Car Attached Garage
- Garage Door Opener
Outdoor Features
- Patio
Schools
- Jay Shideler Elementary School
- Washburn Rural Middle School
- Washburn Rural High School
Utilities
- Forced Air Heating and Cooling System
- Multiple Water Heaters
- Gas Water Heater
Ownership History
Purchase Details
Home Financials for this Owner
Home Financials are based on the most recent Mortgage that was taken out on this home.Purchase Details
Home Financials for this Owner
Home Financials are based on the most recent Mortgage that was taken out on this home.Purchase Details
Home Financials for this Owner
Home Financials are based on the most recent Mortgage that was taken out on this home.Similar Homes in Topeka, KS
Home Values in the Area
Average Home Value in this Area
Purchase History
| Date | Type | Sale Price | Title Company |
|---|---|---|---|
| Warranty Deed | -- | Kansas Secured Ttl Inc Topek | |
| Warranty Deed | -- | Kansas Secured Title | |
| Warranty Deed | -- | Columbian Title Of Topeka In |
Mortgage History
| Date | Status | Loan Amount | Loan Type |
|---|---|---|---|
| Open | $236,000 | New Conventional | |
| Previous Owner | $227,000 | New Conventional | |
| Previous Owner | $254,600 | New Conventional | |
| Previous Owner | $184,900 | New Conventional | |
| Previous Owner | $188,000 | New Conventional |
Property History
| Date | Event | Price | Change | Sq Ft Price |
|---|---|---|---|---|
| 10/12/2021 10/12/21 | Sold | -- | -- | -- |
| 08/04/2021 08/04/21 | Pending | -- | -- | -- |
| 08/02/2021 08/02/21 | For Sale | $344,900 | +28.7% | $156 / Sq Ft |
| 05/30/2013 05/30/13 | Sold | -- | -- | -- |
| 05/06/2013 05/06/13 | Pending | -- | -- | -- |
| 05/06/2013 05/06/13 | For Sale | $268,000 | -- | $84 / Sq Ft |
Tax History Compared to Growth
Tax History
| Year | Tax Paid | Tax Assessment Tax Assessment Total Assessment is a certain percentage of the fair market value that is determined by local assessors to be the total taxable value of land and additions on the property. | Land | Improvement |
|---|---|---|---|---|
| 2025 | $6,660 | $48,426 | -- | -- |
| 2023 | $6,660 | $43,849 | $0 | $0 |
| 2022 | $6,888 | $39,503 | $0 | $0 |
| 2021 | $5,886 | $33,060 | $0 | $0 |
| 2020 | $5,735 | $32,412 | $0 | $0 |
| 2019 | $5,699 | $31,776 | $0 | $0 |
| 2018 | $4,752 | $31,776 | $0 | $0 |
| 2017 | $5,610 | $31,153 | $0 | $0 |
| 2014 | $5,402 | $29,256 | $0 | $0 |
Agents Affiliated with this Home
-
O
Seller's Agent in 2021
Olga Smith
Coldwell Banker American Home
-
Casey Stead

Buyer's Agent in 2021
Casey Stead
Countrywide Realty, Inc.
(785) 220-1749
36 Total Sales
-
Carol Holthaus

Seller's Agent in 2013
Carol Holthaus
KW One Legacy Partners, LLC
(785) 845-9829
74 Total Sales
Map
Source: Sunflower Association of REALTORS®
MLS Number: 219979
APN: 144-19-0-20-07-006-000
- 7401 SW Kings Forest Ct Unit Lot 1
- 7141 SW Lancelot Ln
- 3939 SW Canterbury Town Rd
- 7518 SW Ambassador Place
- 3725 SW Kings Forest Rd
- 3907 SW Canterbury Town Rd
- 6960 SW Dancaster Rd
- 6855 SW Aylesbury Rd
- 6915 SW 43rd Terrace
- 7060 SW Fountaindale Rd
- 0000 SW Moundview Dr
- 0 SW 43rd Terrace
- 6466 SW Suffolk Rd
- 3910 SW Gamwell Rd
- 6247 SW 40th Ct
- 7921 SW 33rd St
- 6325 SW 42nd Ct
- 3713 SW Arvonia Place
- 3936 SW Lincolnshire Rd
- 0005 SW 45th St
