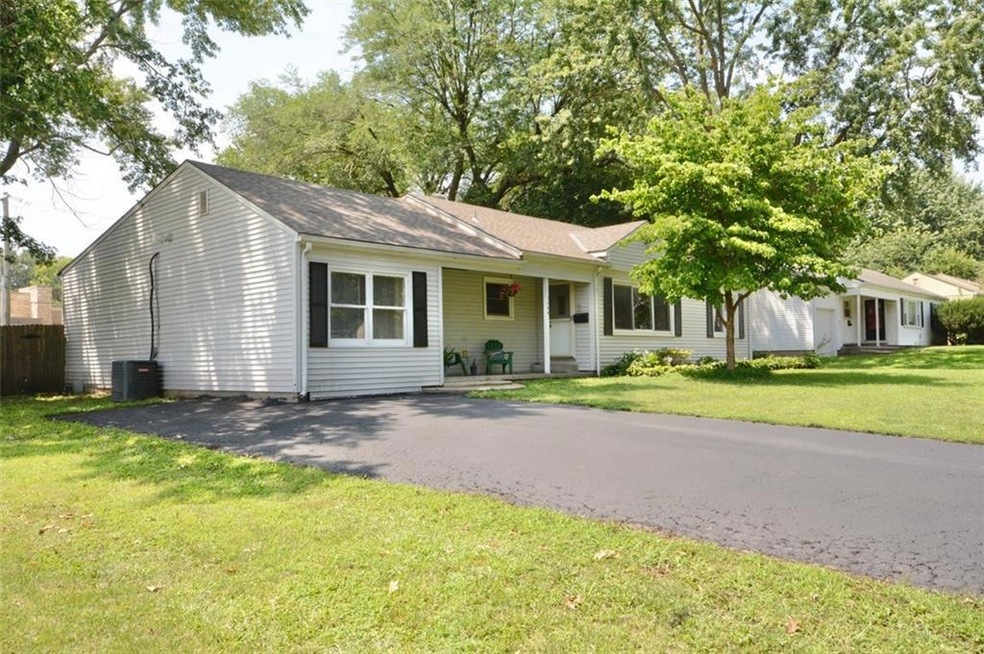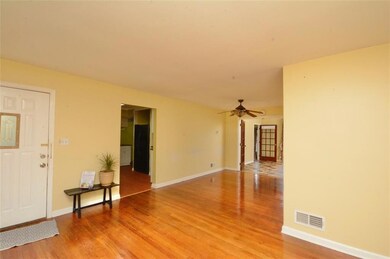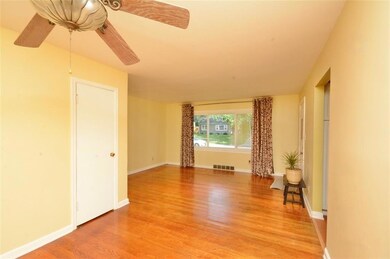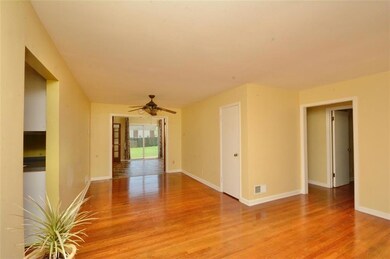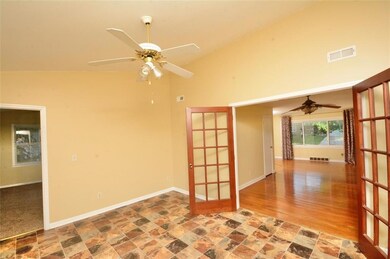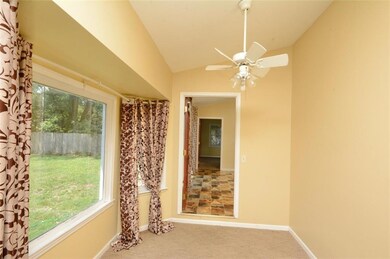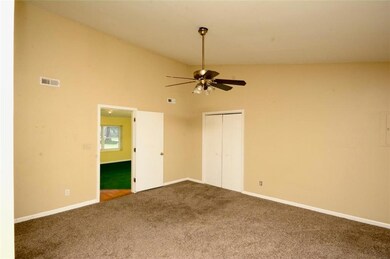
7309 W 74th Terrace Overland Park, KS 66204
Milburn NeighborhoodHighlights
- Ranch Style House
- No HOA
- Formal Dining Room
- Wood Flooring
- Sitting Room
- Converted Garage
About This Home
As of August 2023Spacious 4 bedroom ranch home on a quiet street close to restaurants, shopping and services. Wood floors, cozy newer carpet and French doors bring the charm in this bright home. The Master Suite includes a sitting room or office space with a walk-in closet and an adjacent sunroom for relaxing. Entertaining is a breeze in this huge backyard, with 3 sheds for storing outdoor equipment and plenty of room for that dream garden! Making meals is a joy in the L-shaped kitchen with loads of cabinets for storage and the laundry room is conveniently located close by!
Last Agent to Sell the Property
Aristocrat Realty License #2021004613 Listed on: 07/14/2023
Home Details
Home Type
- Single Family
Est. Annual Taxes
- $2,076
Year Built
- Built in 1950
Lot Details
- 0.31 Acre Lot
- Wood Fence
Home Design
- Ranch Style House
- Composition Roof
- Vinyl Siding
Interior Spaces
- 2,076 Sq Ft Home
- Ceiling Fan
- Family Room
- Sitting Room
- Living Room
- Formal Dining Room
- Crawl Space
- Laundry on main level
Kitchen
- Gas Range
- Recirculated Exhaust Fan
- Dishwasher
- Disposal
Flooring
- Wood
- Carpet
- Vinyl
Bedrooms and Bathrooms
- 4 Bedrooms
- Walk-In Closet
- 2 Full Bathrooms
- Shower Only
Parking
- Converted Garage
- Off-Street Parking
Utilities
- Central Air
- Heating System Uses Natural Gas
Community Details
- No Home Owners Association
- Glennwood Addition Subdivision
Listing and Financial Details
- Assessor Parcel Number NP24400007 0009
- $0 special tax assessment
Ownership History
Purchase Details
Home Financials for this Owner
Home Financials are based on the most recent Mortgage that was taken out on this home.Purchase Details
Purchase Details
Similar Homes in Overland Park, KS
Home Values in the Area
Average Home Value in this Area
Purchase History
| Date | Type | Sale Price | Title Company |
|---|---|---|---|
| Special Warranty Deed | -- | None Listed On Document | |
| Warranty Deed | -- | Stewart Title Company | |
| Sheriffs Deed | $108,550 | None Available |
Mortgage History
| Date | Status | Loan Amount | Loan Type |
|---|---|---|---|
| Open | $284,800 | New Conventional | |
| Previous Owner | $112,000 | New Conventional |
Property History
| Date | Event | Price | Change | Sq Ft Price |
|---|---|---|---|---|
| 08/24/2023 08/24/23 | Sold | -- | -- | -- |
| 08/15/2023 08/15/23 | Pending | -- | -- | -- |
| 07/20/2023 07/20/23 | For Sale | $290,000 | +176.5% | $140 / Sq Ft |
| 08/22/2014 08/22/14 | Sold | -- | -- | -- |
| 07/25/2014 07/25/14 | Pending | -- | -- | -- |
| 06/23/2014 06/23/14 | For Sale | $104,900 | -- | $51 / Sq Ft |
Tax History Compared to Growth
Tax History
| Year | Tax Paid | Tax Assessment Tax Assessment Total Assessment is a certain percentage of the fair market value that is determined by local assessors to be the total taxable value of land and additions on the property. | Land | Improvement |
|---|---|---|---|---|
| 2024 | $2,876 | $30,187 | $6,435 | $23,752 |
| 2023 | $2,141 | $22,138 | $5,856 | $16,282 |
| 2022 | $2,076 | $21,609 | $5,325 | $16,284 |
| 2021 | $1,982 | $19,447 | $4,842 | $14,605 |
| 2020 | $1,544 | $15,203 | $4,007 | $11,196 |
| 2019 | $1,540 | $15,169 | $3,480 | $11,689 |
| 2018 | $1,456 | $14,295 | $3,480 | $10,815 |
| 2017 | $1,163 | $11,270 | $3,159 | $8,111 |
| 2016 | $1,143 | $10,902 | $3,159 | $7,743 |
| 2015 | $979 | $9,579 | $3,159 | $6,420 |
| 2013 | -- | $8,475 | $3,159 | $5,316 |
Agents Affiliated with this Home
-
Sarah Blasdel Brook

Seller's Agent in 2023
Sarah Blasdel Brook
Aristocrat Realty
1 in this area
30 Total Sales
-
Ross Payne
R
Buyer's Agent in 2023
Ross Payne
Real Broker, LLC
(913) 515-3779
3 in this area
96 Total Sales
-
L
Seller's Agent in 2014
Lynn Wiesner
Keller Williams Realty Partners Inc.
-
S
Seller Co-Listing Agent in 2014
Steve Wiesner
Keller Williams Realty Partners Inc.
-
Kristi Miller
K
Buyer's Agent in 2014
Kristi Miller
ReeceNichols -The Village
(913) 262-7755
20 Total Sales
Map
Source: Heartland MLS
MLS Number: 2445175
APN: NP24400007-0009
- 7336 W 74th Terrace
- 7602 Marty St
- 7300 Marty St
- 7516 Foster St
- 7236 Floyd St
- 7111 W 72nd Terrace
- 7524 Robinson St
- 6706 W 76th Terrace
- 6442 W 74th St
- 7134 Riggs St
- 7609 Hardy St
- 6904 W 79th St
- 7139 Hardy St
- 6925 Santa fe Dr
- 7211 Goodman St
- 7028 Walmer St
- 6105 W 75th St
- 7609 Hadley St
- 7717 W 80th St
- 6836 Glenwood St
