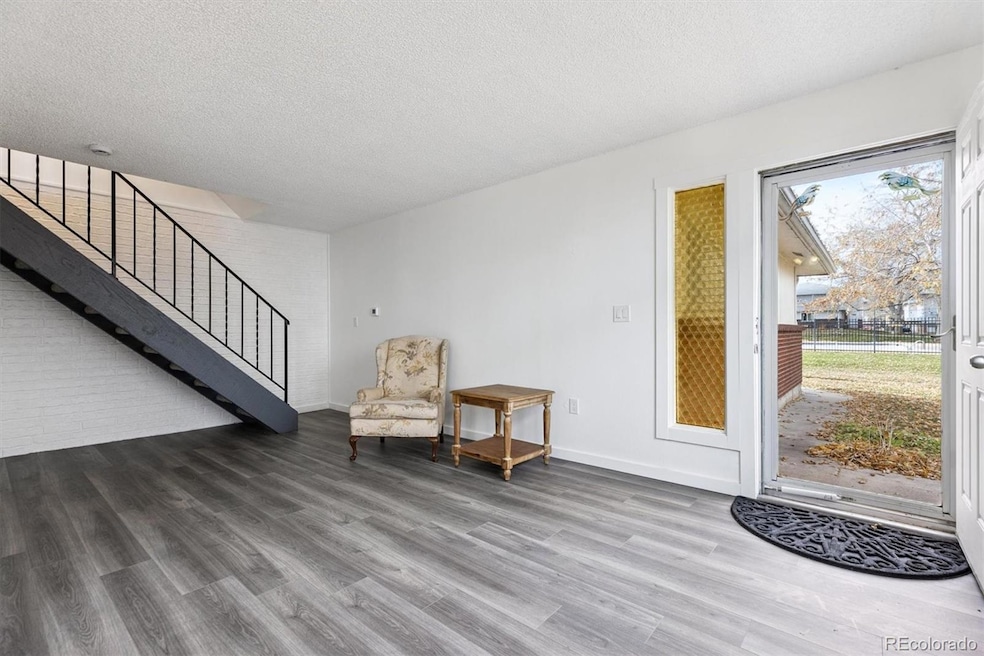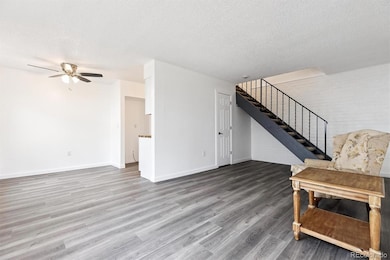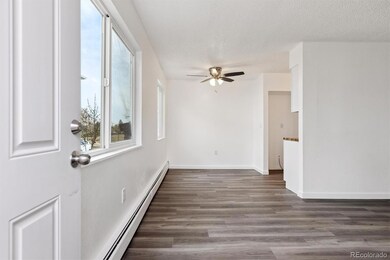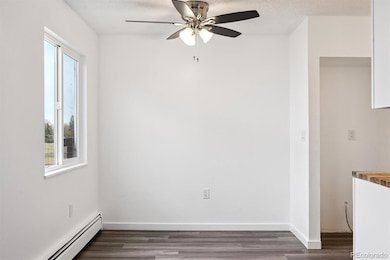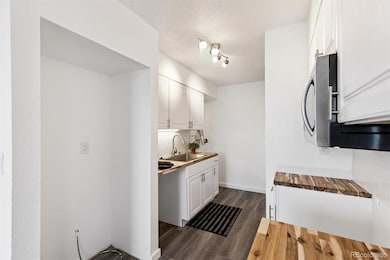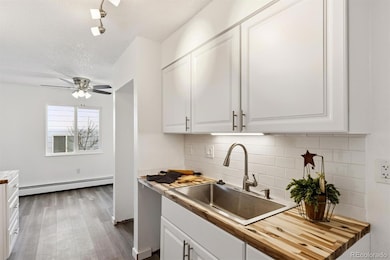7309 W Hampden Ave Unit 1302 Lakewood, CO 80227
Bear Creek NeighborhoodEstimated payment $1,839/month
Highlights
- Open Floorplan
- Community Pool
- Double Pane Windows
- Butcher Block Countertops
- 1 Car Attached Garage
- Walk-In Closet
About This Home
Experience modern living at its finest in this fully updated two-bedroom townhome where every
detail has been thoughtfully renovated. From top to bottom, this residence showcases
light and bright finishes. Step inside to discover new flooring that flows throughout,
complementing the fresh, professionally applied paint. The gally kitchen, featuring brand-new cabinetry, and stylish countertops.
Open-concept main floor, where the kitchen,
dining, and living areas connect effortlessly for both relaxed evenings and social gatherings.
Large windows bathe the space in natural light while offering pleasant views of the community
pool area—positioned right outside for ultimate convenience. Upstairs, two inviting bedrooms
await, including a primary suite with excellent closet space. The second bedroom provides
flexible space—ideal as a guest room, home office, or creative studio. The refreshed
full bathroom serves both bedrooms. At 922
square feet across two levels, this townhome maximizes every inch. Practical features include a
shared one-car garage with storage space and a newer boiler system ensuring reliable comfort
year-round. Newer boiler unit and hot water heater. Hampden Villas offers resort-style amenities including a pool, park areas, and
playground facilities within beautifully landscaped grounds. Location advantages abound: quick
access to Hampden Avenue and 6th Avenue, minutes to Belmar's abundant shopping and dining, and
neighboring the Bear Creek Greenbelt trails. Restaurants, parks, and public transportation are
all within walking distance. This exceptional townhome combines complete updates
with unbeatable convenience and low HOA fees—a rare find in today's market.
Listing Agent
Firehouse Realty Brokerage Email: firehouserealtyco@gmail.com,720-320-6062 License #40034893 Listed on: 11/21/2025
Co-Listing Agent
Firehouse Realty Brokerage Email: firehouserealtyco@gmail.com,720-320-6062 License #100042906
Townhouse Details
Home Type
- Townhome
Est. Annual Taxes
- $1,312
Year Built
- Built in 1971 | Remodeled
Lot Details
- 436 Sq Ft Lot
- 1 Common Wall
- West Facing Home
HOA Fees
- $330 Monthly HOA Fees
Parking
- 1 Car Attached Garage
Home Design
- Entry on the 1st floor
- Brick Exterior Construction
- Frame Construction
- Composition Roof
- Wood Siding
Interior Spaces
- 922 Sq Ft Home
- 2-Story Property
- Open Floorplan
- Ceiling Fan
- Double Pane Windows
- Living Room
- Dining Room
- Vinyl Flooring
- Laundry Room
Kitchen
- Microwave
- Butcher Block Countertops
Bedrooms and Bathrooms
- 2 Bedrooms
- Walk-In Closet
- 1 Full Bathroom
Home Security
Schools
- Westgate Elementary School
- Carmody Middle School
- Bear Creek High School
Utilities
- No Cooling
- Baseboard Heating
- Natural Gas Connected
- Gas Water Heater
- Phone Available
- Cable TV Available
Additional Features
- Smoke Free Home
- Ground Level
Listing and Financial Details
- Exclusions: Seller Personal Property
- Assessor Parcel Number 099199
Community Details
Overview
- Association fees include reserves, insurance, ground maintenance, maintenance structure, sewer, snow removal, trash, water
- Hampden Villa Association, Phone Number (303) 444-1456
- Hampden Villa Subdivision
- Greenbelt
Recreation
- Community Playground
- Community Pool
Pet Policy
- Dogs and Cats Allowed
Security
- Carbon Monoxide Detectors
- Fire and Smoke Detector
Map
Home Values in the Area
Average Home Value in this Area
Tax History
| Year | Tax Paid | Tax Assessment Tax Assessment Total Assessment is a certain percentage of the fair market value that is determined by local assessors to be the total taxable value of land and additions on the property. | Land | Improvement |
|---|---|---|---|---|
| 2024 | $1,278 | $14,173 | $6,030 | $8,143 |
| 2023 | $1,278 | $14,173 | $6,030 | $8,143 |
| 2022 | $1,435 | $15,239 | $4,170 | $11,069 |
| 2021 | $1,456 | $15,677 | $4,290 | $11,387 |
| 2020 | $1,341 | $14,531 | $4,290 | $10,241 |
| 2019 | $1,325 | $14,531 | $4,290 | $10,241 |
| 2018 | $982 | $10,423 | $3,600 | $6,823 |
| 2017 | $863 | $10,423 | $3,600 | $6,823 |
| 2016 | $743 | $8,358 | $2,866 | $5,492 |
| 2015 | $569 | $8,358 | $2,866 | $5,492 |
| 2014 | $569 | $5,835 | $2,229 | $3,606 |
Property History
| Date | Event | Price | List to Sale | Price per Sq Ft |
|---|---|---|---|---|
| 11/21/2025 11/21/25 | For Sale | $265,000 | -- | $287 / Sq Ft |
Purchase History
| Date | Type | Sale Price | Title Company |
|---|---|---|---|
| Bargain Sale Deed | -- | None Listed On Document | |
| Deed Of Distribution | -- | None Listed On Document |
Source: REcolorado®
MLS Number: 3308288
APN: 49-354-07-111
- 7309 W Hampden Ave Unit 201
- 7309 W Hampden Ave Unit 3901
- 7309 W Hampden Ave Unit 4304
- 7309 W Hampden Ave Unit 4303
- 7309 W Hampden Ave Unit 2301
- 7309 W Hampden Ave Unit 5202
- 7309 W Hampden Ave Unit 2304
- 7309 W Hampden Ave Unit 6503
- 6910 W Floyd Ave
- 3344 S Ammons St Unit 16-208
- 8065 W Eastman Place Unit 6102
- 3322 S Ammons St Unit 101
- 7801 W Duquesne Ave
- 3335 S Ammons St Unit 103
- 3320 S Ammons St Unit 104
- 3320 S Ammons St Unit 206
- 3482 S Otis Ct
- 7300 W Jefferson Ave
- 3062 S Webster St
- 3415 S Ammons St Unit 24-2
- 7309 W Hampden Ave
- 3324 S Ammons St Unit 103
- 3320 S Ammons St Unit 6-201
- 7393 W Jefferson Ave
- 8153 W Eastman Place
- 8223 W Floyd Ave
- 7520 W Amherst Ave
- 7846 W Mansfield Pkwy
- 6303 W Ithaca Place
- 6301 W Hampden Ave
- 2751 S Reed St
- 7929 W Mansfield Pkwy
- 3550 S Kendall St
- 2711 S Pierce St Unit Upper
- 2711 S Pierce St Unit Lower
- 8507 W Hampden Ave
- 5995 W Hampden Ave Unit A7
- 5995 W Hampden Ave Unit 19I
- 5995 W Hampden Ave Unit I12
- 3950 S Wadsworth Blvd
