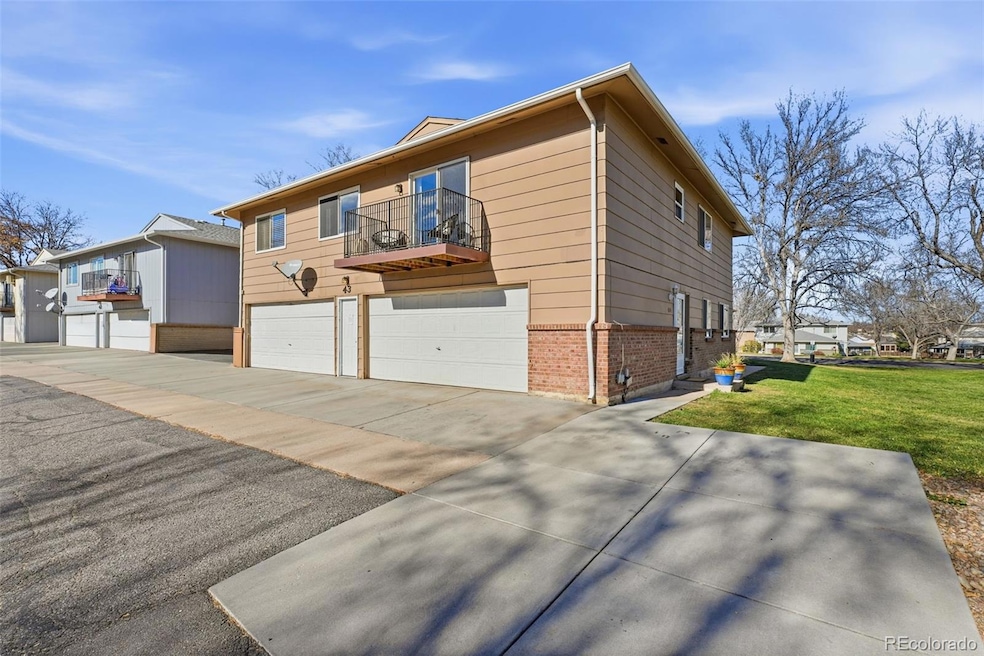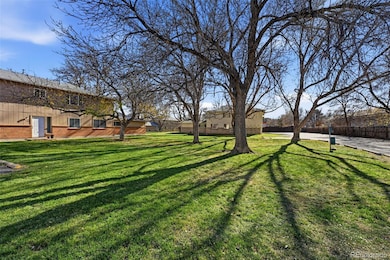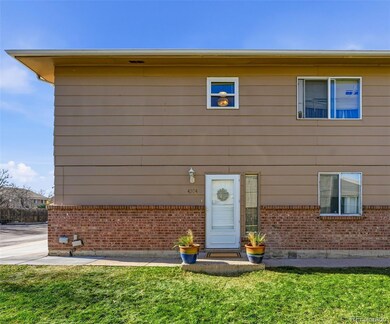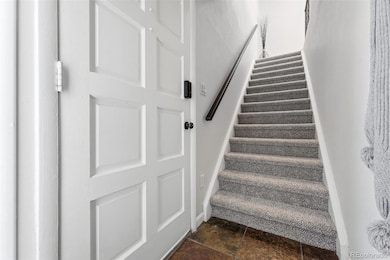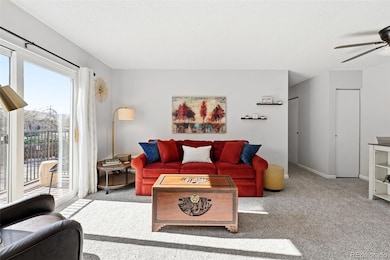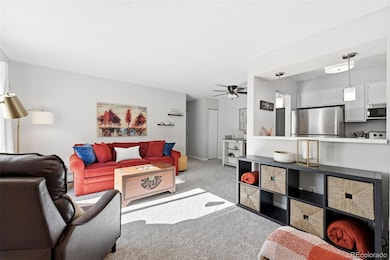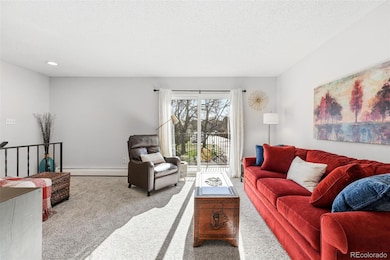7309 W Hampden Ave Unit 4304 Lakewood, CO 80227
Bear Creek NeighborhoodEstimated payment $1,990/month
Highlights
- Popular Property
- Located in a master-planned community
- Open Floorplan
- No Units Above
- City View
- High Ceiling
About This Home
Experience the charm of this bright and updated 2-bedroom, 1-bath townhome complete with an attached garage. This home boasts an open floor plan on the upper level, complemented by a modernized kitchen outfitted with stainless steel appliances. Enjoy new carpet flooring throughout, as well as a washer and dryer for added convenience. The remodeled bathroom features a contemporary vanity, stylish tile work, and a new toiletThe freshly applied neutral paint adds a crisp, clean feel to the space. Step out onto the balcony from the living room to take in the breathtaking mountain views and sunsets. The prime location offers proximity to hiking and biking trails, local restaurants, coffee shops, Red Rocks, Chatfield Reservoir, and the mountains. Plus, a dog park is just a short stroll away. Guests will appreciate plenty of additional parking, while the beautifully maintained grounds feature lush trees, grassy areas, and vibrant flowers. Enjoy the pool located just a few steps from your door. Additional storage can be found in the garage, and there is a dedicated parking space behind the garage door. This outstanding unit is move-in ready and waiting to be your next home!
Listing Agent
Compass - Denver Brokerage Email: rose.wickwire@compass.com,303-906-6157 License #40037210 Listed on: 11/17/2025
Property Details
Home Type
- Condominium
Est. Annual Taxes
- $1,567
Year Built
- Built in 1972
Lot Details
- No Units Above
- End Unit
- South Facing Home
- Landscaped
HOA Fees
- $330 Monthly HOA Fees
Parking
- 1 Car Attached Garage
- Lighted Parking
Property Views
- City
- Mountain
Home Design
- Entry on the 1st floor
- Frame Construction
- Composition Roof
- Wood Siding
Interior Spaces
- 946 Sq Ft Home
- 1-Story Property
- Open Floorplan
- High Ceiling
- Ceiling Fan
- Living Room
- Dining Room
Kitchen
- Oven
- Microwave
- Dishwasher
- Granite Countertops
- Disposal
Flooring
- Carpet
- Tile
- Vinyl
Bedrooms and Bathrooms
- 2 Main Level Bedrooms
- 1 Full Bathroom
Laundry
- Laundry Room
- Dryer
- Washer
Home Security
Location
- Ground Level
Schools
- Westgate Elementary School
- Carmody Middle School
- Bear Creek High School
Utilities
- Mini Split Air Conditioners
- Baseboard Heating
- 110 Volts
- Water Heater
- Phone Available
- Cable TV Available
Listing and Financial Details
- Exclusions: Sellers Personal Property
- Assessor Parcel Number 099321
Community Details
Overview
- Association fees include ground maintenance, maintenance structure, snow removal, trash, water
- Westwind Mgmt. Association, Phone Number (303) 369-1800
- Low-Rise Condominium
- Hampden Villa Subdivision
- Located in a master-planned community
Recreation
- Community Playground
- Community Pool
Security
- Carbon Monoxide Detectors
- Fire and Smoke Detector
Map
Home Values in the Area
Average Home Value in this Area
Tax History
| Year | Tax Paid | Tax Assessment Tax Assessment Total Assessment is a certain percentage of the fair market value that is determined by local assessors to be the total taxable value of land and additions on the property. | Land | Improvement |
|---|---|---|---|---|
| 2024 | $1,527 | $16,931 | $6,030 | $10,901 |
| 2023 | $1,527 | $16,931 | $6,030 | $10,901 |
| 2022 | $1,516 | $16,105 | $4,170 | $11,935 |
| 2021 | $1,539 | $16,569 | $4,290 | $12,279 |
| 2020 | $1,432 | $15,521 | $4,290 | $11,231 |
| 2019 | $1,415 | $15,521 | $4,290 | $11,231 |
| 2018 | $1,012 | $10,742 | $3,600 | $7,142 |
| 2017 | $889 | $10,742 | $3,600 | $7,142 |
| 2016 | $796 | $8,947 | $2,866 | $6,081 |
| 2015 | $530 | $8,947 | $2,866 | $6,081 |
| 2014 | $530 | $5,437 | $2,229 | $3,208 |
Property History
| Date | Event | Price | List to Sale | Price per Sq Ft |
|---|---|---|---|---|
| 11/17/2025 11/17/25 | For Sale | $290,000 | -- | $307 / Sq Ft |
Purchase History
| Date | Type | Sale Price | Title Company |
|---|---|---|---|
| Warranty Deed | $212,000 | Guardian Title | |
| Special Warranty Deed | $64,000 | Assured Title | |
| Trustee Deed | -- | None Available | |
| Warranty Deed | $110,900 | -- | |
| Interfamily Deed Transfer | -- | -- | |
| Warranty Deed | $87,500 | -- | |
| Warranty Deed | $62,200 | -- | |
| Warranty Deed | $50,900 | First American Heritage Titl |
Mortgage History
| Date | Status | Loan Amount | Loan Type |
|---|---|---|---|
| Open | $208,160 | FHA | |
| Previous Owner | $48,000 | New Conventional | |
| Previous Owner | $88,700 | Fannie Mae Freddie Mac | |
| Previous Owner | $62,270 | FHA | |
| Previous Owner | $50,307 | FHA |
Source: REcolorado®
MLS Number: 9769476
APN: 49-354-08-097
- 7309 W Hampden Ave Unit 201
- 7309 W Hampden Ave Unit 4303
- 7309 W Hampden Ave Unit 2301
- 7309 W Hampden Ave Unit 5202
- 7309 W Hampden Ave Unit 2304
- 7309 W Hampden Ave Unit 6503
- 6910 W Floyd Ave
- 3344 S Ammons St Unit 16-208
- 8065 W Eastman Place Unit 6102
- 3322 S Ammons St Unit 101
- 7801 W Duquesne Ave
- 3335 S Ammons St Unit 103
- 3320 S Ammons St Unit 104
- 3320 S Ammons St Unit 206
- 3482 S Otis Ct
- 7300 W Jefferson Ave
- 3062 S Webster St
- 3442 S Newland Ct
- 3415 S Ammons St Unit 24-2
- 6652 W Hamilton Dr
- 7309 W Hampden Ave
- 3324 S Ammons St Unit 103
- 7393 W Jefferson Ave
- 8153 W Eastman Place
- 8223 W Floyd Ave
- 7520 W Amherst Ave
- 3435 S Ammons St
- 7846 W Mansfield Pkwy
- 6303 W Ithaca Place
- 6301 W Hampden Ave
- 2751 S Reed St
- 7929 W Mansfield Pkwy
- 3550 S Kendall St
- 2711 S Pierce St
- 8507 W Hampden Ave
- 5995 W Hampden Ave Unit A7
- 5995 W Hampden Ave Unit 19I
- 3950 S Wadsworth Blvd
- 3550 S Harlan St
- 3550 S Harlan St Unit 285
