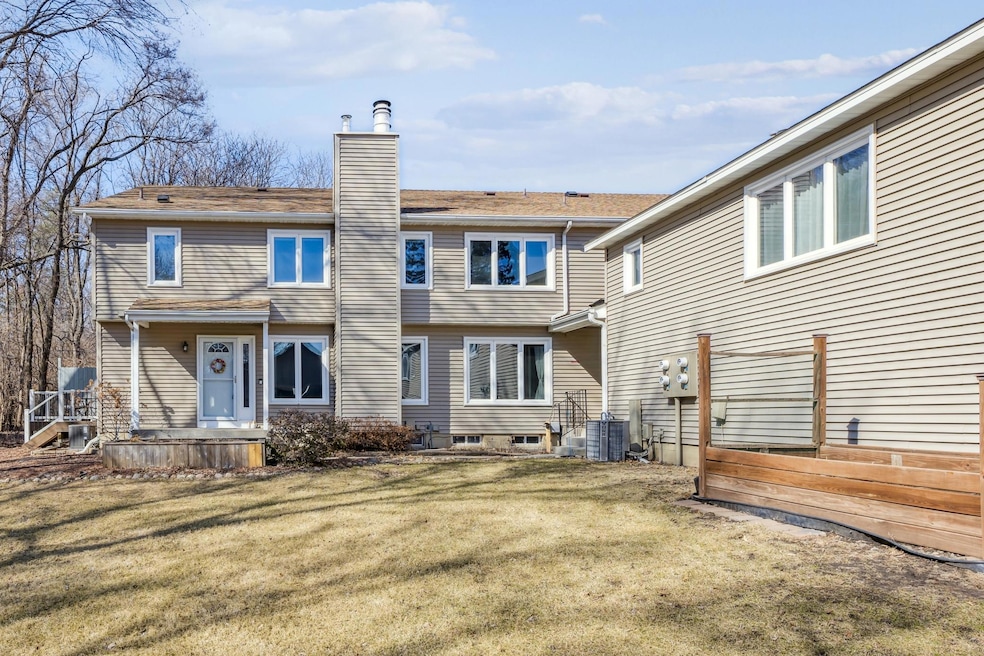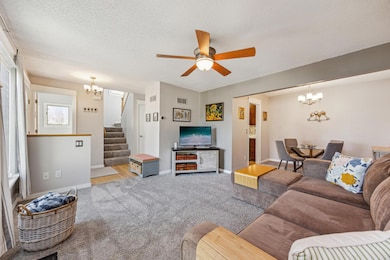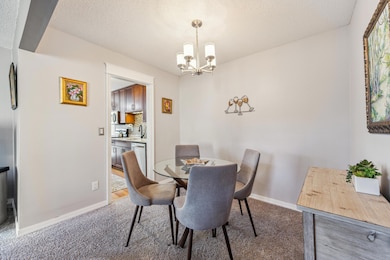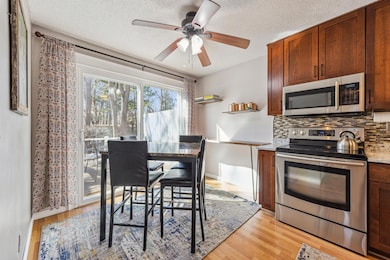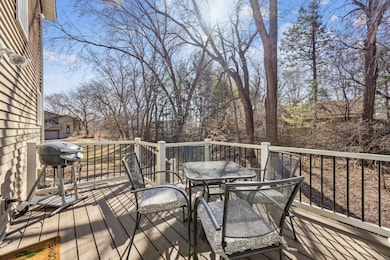
7309 Woodstock Curve Bloomington, MN 55438
West Bloomington NeighborhoodEstimated payment $2,152/month
Highlights
- In Ground Pool
- Deck
- Living Room
- Jefferson Senior High School Rated A-
- Stainless Steel Appliances
- Entrance Foyer
About This Home
This exceptional end-unit townhome offers style, comfort, and convenience just steps from Hyland Lake Park Reserve. Enjoy a welcoming main floor living room with an updated fireplace featuring floor-to-ceiling stonework and a custom mantle. The spacious lower-level family room provides great entertaining space and potential for a third bedroom with existing egress. Both upper-level bedrooms include private en suite bathrooms, while a main-level powder room adds convenience for guests. The kitchen offers ample storage, stainless steel appliances, and an eat-in nook opening to a large brand new deck. Additional features include brand new counters in the kitchen, new basement ceiling tiles with LED panals and updated outlets, a two-car garage, tree-lined yard, and easy access to the community pool, playground and tennis courts. With numerous updates throughout, this move-in-ready home is ready to impress!
Listing Agent
Coldwell Banker Realty Brokerage Phone: 952-942-7777 Listed on: 03/24/2025

Open House Schedule
-
Sunday, June 01, 20251:00 to 3:00 pm6/1/2025 1:00:00 PM +00:006/1/2025 3:00:00 PM +00:00Add to Calendar
Townhouse Details
Home Type
- Townhome
Est. Annual Taxes
- $2,514
Year Built
- Built in 1979
HOA Fees
- $509 Monthly HOA Fees
Parking
- 2 Car Garage
- Garage Door Opener
- Guest Parking
Home Design
- Unfinished Walls
Interior Spaces
- 2-Story Property
- Wood Burning Fireplace
- Entrance Foyer
- Family Room
- Living Room
Kitchen
- Range
- Microwave
- Dishwasher
- Stainless Steel Appliances
- Disposal
Bedrooms and Bathrooms
- 2 Bedrooms
Laundry
- Dryer
- Washer
Finished Basement
- Partial Basement
- Basement Window Egress
Outdoor Features
- In Ground Pool
- Deck
Utilities
- Forced Air Heating and Cooling System
- Cable TV Available
Listing and Financial Details
- Assessor Parcel Number 3211621320085
Community Details
Overview
- Association fees include maintenance structure, hazard insurance, lawn care, ground maintenance, professional mgmt, trash, sewer, shared amenities, snow removal
- Act Management Association, Phone Number (763) 593-9770
Recreation
- Community Pool
Map
Home Values in the Area
Average Home Value in this Area
Tax History
| Year | Tax Paid | Tax Assessment Tax Assessment Total Assessment is a certain percentage of the fair market value that is determined by local assessors to be the total taxable value of land and additions on the property. | Land | Improvement |
|---|---|---|---|---|
| 2023 | $2,514 | $223,400 | $75,000 | $148,400 |
| 2022 | $2,336 | $218,100 | $75,000 | $143,100 |
| 2021 | $2,157 | $199,100 | $69,600 | $129,500 |
| 2020 | $2,182 | $187,500 | $67,600 | $119,900 |
| 2019 | $1,922 | $184,800 | $66,700 | $118,100 |
| 2018 | $1,746 | $163,700 | $67,200 | $96,500 |
| 2017 | $1,574 | $137,400 | $57,000 | $80,400 |
| 2016 | $1,590 | $133,000 | $52,700 | $80,300 |
| 2015 | $1,430 | $118,800 | $50,700 | $68,100 |
| 2014 | -- | $106,100 | $49,100 | $57,000 |
Property History
| Date | Event | Price | Change | Sq Ft Price |
|---|---|---|---|---|
| 05/28/2025 05/28/25 | For Sale | $270,000 | 0.0% | $157 / Sq Ft |
| 03/29/2025 03/29/25 | Off Market | $270,000 | -- | -- |
| 03/27/2025 03/27/25 | For Sale | $270,000 | -- | $157 / Sq Ft |
Purchase History
| Date | Type | Sale Price | Title Company |
|---|---|---|---|
| Warranty Deed | $230,000 | Edina Realty Title Inc | |
| Warranty Deed | $199,900 | -- | |
| Warranty Deed | $170,000 | -- |
Mortgage History
| Date | Status | Loan Amount | Loan Type |
|---|---|---|---|
| Previous Owner | $156,605 | New Conventional |
About the Listing Agent

"Growing up in small town, your word and reputation are everything," says Ryan Platzke. For him, property has always been his honest passion. After graduating first in his class at Ferris State University with a degree in Real Estate Sales and Marketing, Ryan dove headfirst into the industry and took on a role at Coldwell Banker Burnet's Eden Prairie office in 2002. Nearly sixteen years later, the rest is history.
As co-owner of the #1 Coldwell Banker team in Minnesota, Ryan has earned a
Ryan's Other Listings
Source: NorthstarMLS
MLS Number: 6689492
APN: 32-116-21-32-0085
- 7309 Woodstock Curve
- 7224 Woodstock Curve
- 7408 Landau Curve
- 7336 Landau Dr
- 10957 Quebec Ave S
- 10922 Highland Rd
- 10914 Bush Lake Rd
- 7318 Landau Dr Unit 43
- 10911 Rhode Island Ave S
- 7534 Landau Dr
- 10924 Bush Lake Rd Unit 27
- 7475 W 110th St Unit 7
- 10943 Sumter Ave S
- 10937 Sumter Ave S Unit 2
- 7519 W 110th St
- 11039 Oregon Curve
- 11003 Oregon Ave S Unit 43
- 11031 Oregon Cir Unit 58
- 7021 W 110th Street Cir Unit 10
- 7037 W 110th Street Cir Unit 14
