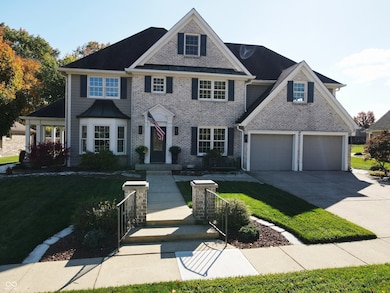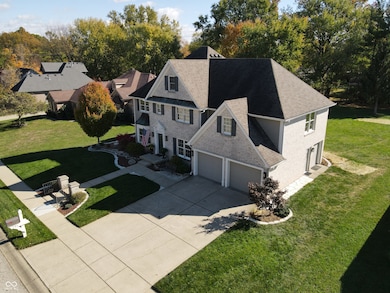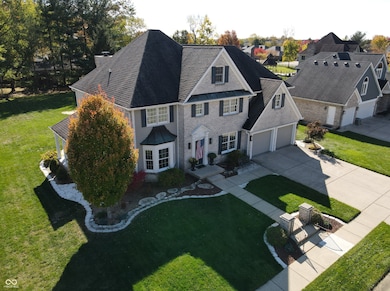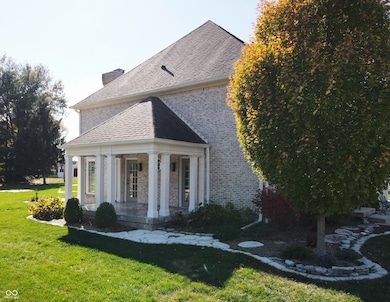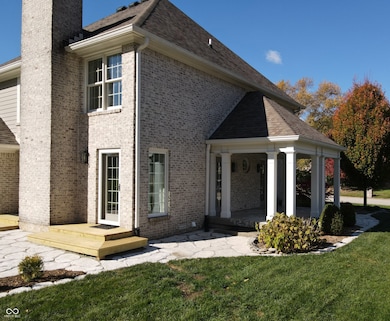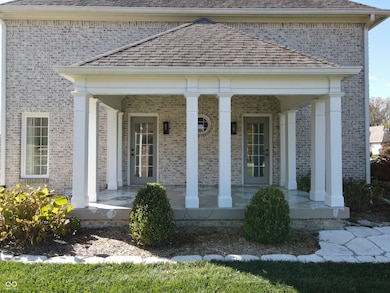731 Andrews Blvd Plainfield, IN 46168
Estimated payment $2,661/month
Highlights
- Updated Kitchen
- Mature Trees
- Breakfast Area or Nook
- Central Elementary School Rated A
- No HOA
- 3-minute walk to White Lick Creek Trail
About This Home
Welcome to 731 Andrews Boulevard in Plainfield, Indiana - a beautifully maintained home in immaculate, move-in-ready condition. This spacious residence offers over 3,000 square feet of living space, featuring four bedrooms and two and a half bathrooms. The inviting main level includes a welcoming foyer, a private office with built-in bookshelves, and a formal dining room perfect for gatherings. The great room showcases a cozy gas fireplace and opens to a covered side porch and rear patio, ideal for outdoor entertaining. The updated kitchen features modern appliances, stylish countertops, and a bright breakfast area overlooking the meticulously landscaped backyard. Upstairs, you'll find four generous bedrooms, including a primary suite with a large walk-in closet, double sinks, a whirlpool tub, and a separate shower. Two bedrooms share a convenient Jack-and-Jill bath, while the fourth bedroom-with two walk-in closets and built-in shelving-can easily serve as a bonus room, rec room, or second living space. The two-car attached garage is spotless, featuring painted floors and flexible space for hobbies or entertaining. An additional third small garage is perfect for lawn equipment, bikes, or storage. Situated on nearly a half-acre lot, this home offers ample yard space for outdoor activities, sports, and gatherings. Conveniently located near Plainfield's Aquatic Center, trail system, shopping, dining, and entertainment, with easy access to Indianapolis International Airport and downtown Indianapolis. Enjoy living in the award-winning Plainfield Community School District. Home Warranty is included. This is truly a must-see home-schedule your private showing today!
Home Details
Home Type
- Single Family
Est. Annual Taxes
- $2,904
Year Built
- Built in 1993 | Remodeled
Lot Details
- 0.46 Acre Lot
- Mature Trees
Parking
- 2 Car Attached Garage
Home Design
- Brick Exterior Construction
- Block Foundation
Interior Spaces
- 2-Story Property
- Woodwork
- Paddle Fans
- Gas Log Fireplace
- Entrance Foyer
- Great Room with Fireplace
- Storage
- Attic Access Panel
Kitchen
- Updated Kitchen
- Breakfast Area or Nook
- Eat-In Kitchen
- Breakfast Bar
- Electric Oven
- Built-In Microwave
- Dishwasher
- Disposal
Flooring
- Laminate
- Ceramic Tile
Bedrooms and Bathrooms
- 4 Bedrooms
- Walk-In Closet
- Dual Vanity Sinks in Primary Bathroom
- Soaking Tub
Laundry
- Laundry Room
- Laundry on main level
Home Security
- Carbon Monoxide Detectors
- Fire and Smoke Detector
Utilities
- Forced Air Heating and Cooling System
- Electric Water Heater
Community Details
- No Home Owners Association
- White Lick Community Subdivision
Listing and Financial Details
- Legal Lot and Block 3 / 3
- Assessor Parcel Number 321027359003000012
Map
Home Values in the Area
Average Home Value in this Area
Tax History
| Year | Tax Paid | Tax Assessment Tax Assessment Total Assessment is a certain percentage of the fair market value that is determined by local assessors to be the total taxable value of land and additions on the property. | Land | Improvement |
|---|---|---|---|---|
| 2024 | $2,903 | $304,900 | $35,500 | $269,400 |
| 2023 | $2,807 | $300,200 | $33,800 | $266,400 |
| 2022 | $2,863 | $286,300 | $32,000 | $254,300 |
| 2021 | $2,529 | $252,900 | $32,000 | $220,900 |
| 2020 | $2,327 | $234,000 | $32,000 | $202,000 |
| 2019 | $2,297 | $234,000 | $32,000 | $202,000 |
| 2018 | $2,417 | $241,700 | $32,000 | $209,700 |
| 2017 | $2,305 | $230,500 | $30,800 | $199,700 |
| 2016 | $2,225 | $222,500 | $30,800 | $191,700 |
| 2014 | $2,116 | $211,600 | $29,600 | $182,000 |
Property History
| Date | Event | Price | List to Sale | Price per Sq Ft |
|---|---|---|---|---|
| 11/08/2025 11/08/25 | Pending | -- | -- | -- |
| 10/30/2025 10/30/25 | For Sale | $459,900 | -- | $150 / Sq Ft |
Purchase History
| Date | Type | Sale Price | Title Company |
|---|---|---|---|
| Quit Claim Deed | -- | None Listed On Document |
Source: MIBOR Broker Listing Cooperative®
MLS Number: 22071071
APN: 32-10-27-359-003.000-012
- 710 Hanna St
- 269 Andrews Boulevard East Dr
- 251 Andrews Blvd
- 215 Andrews Boulevard East Dr
- 4181 Baranga Dr
- 5965 Redcliff North Ln
- Foxhall Plan at Saratoga Village - Frontload
- Edinburgh Plan at Saratoga Village - Frontload
- Meridian III Plan at Saratoga Village - Rearload
- Madison Plan at Saratoga Village - Rearload
- Talbott II Plan at Saratoga Village - Rearload
- 5883 Farwell Ave
- 5875 Farwell Ave
- 1042 W Main St
- 751 Willow Ridge Ct
- 5716 Kensington Blvd
- 5733 Yorktown Rd
- 4088 Del Mar Ln
- 147 N Center St
- 311 N Center St

