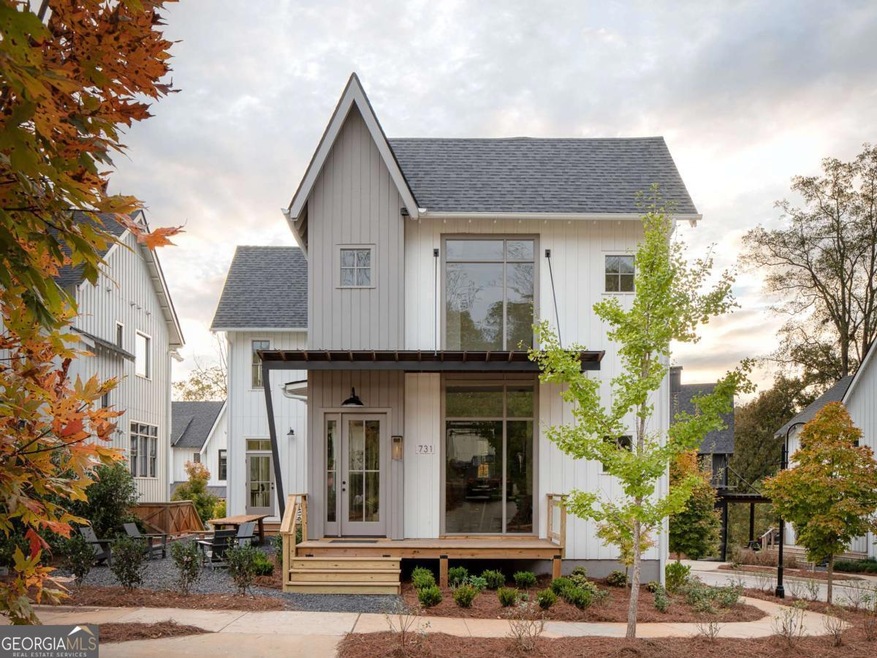Model Home for Sale ON THE BELTLINE! Light-filled. Modern. Spacious. Functional. Located in the historic Ormewood Park neighborhood and less than 50 yards from a private entrance to the Atlanta Beltline, you will find this stunning, sun-soaked 5BR/4.5BA modern farmhouse, constructed in 2020. The house is situated on a quiet, private loop. As you enter the foyer with built-in bench seating and storage you'll take immediate notice of the gorgeous solid hardwood floors,12-foot ceilings, high-end finishings, open floor plan, and oversized windows that flood the rooms with beautiful natural light. The large gourmet kitchen is the heart of the home and features stainless steel appliances, custom inset cabinetry providing ample storage, and quartz countertops and is adjacent to a beautiful dining room. The kitchen opens up to an oversized living room with accent beams on the ceiling, a bluestone surround fireplace, and double French doors opening up to a private courtyard. On the second level, the primary suite boasts 18-foot cathedral ceilings with accent beams and a walk-in closet. The private suite offers a soaking tub, a large spa-like glass-enclosed tile shower, and a double custom vanity. In addition to the primary suite there are three additional bedrooms on the second level: one with a private suite, cathedral ceilings, and custom lighting; the other two bedrooms share a Jack-and-Jill bathroom. The laundry space is conveniently located on the upper level. In this spacious home, you will also find a finished basement with a full bath and ample storage. This space could be used as a fifth bedroom, office, workout room, or secondary entertainment room. Off the basement, you will find a long two-car garage, a rare feature for homes in this area. The Farmhouses at Ormewood community is conveniently located near Ormewood Park and Grant Park, about a 10-minute drive to downtown Atlanta, and is a short distance on the Beltline from the charming downtown Glenwood Park and Madison Yards areas with restaurants and shopping.

