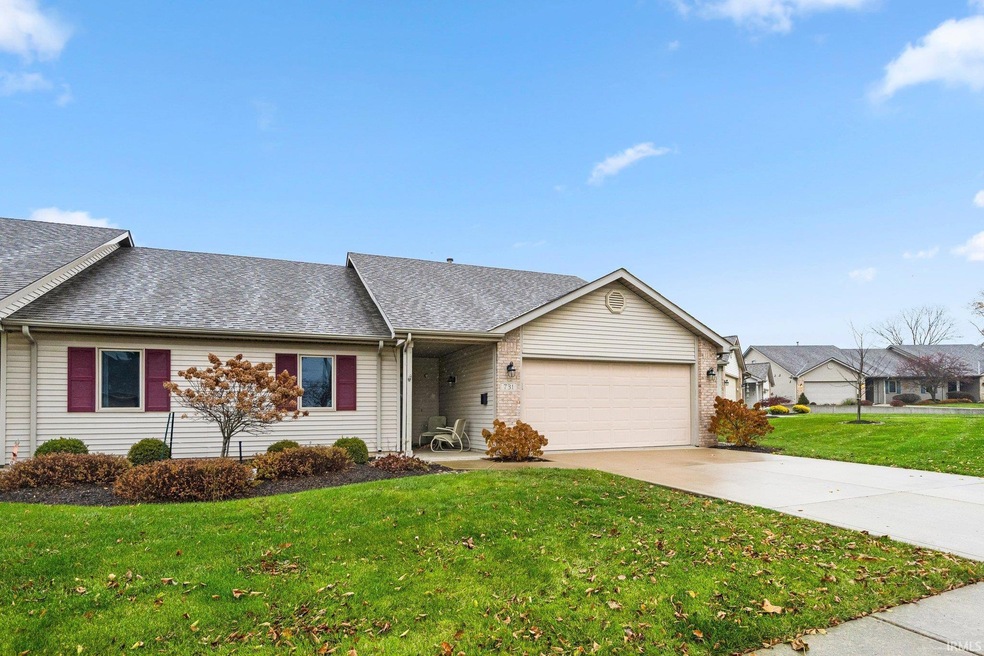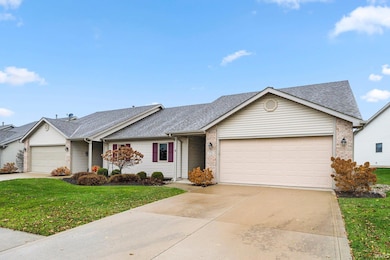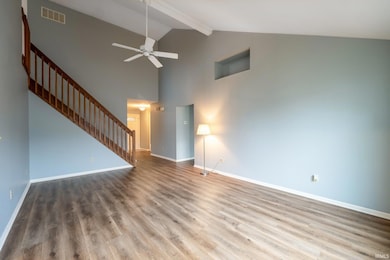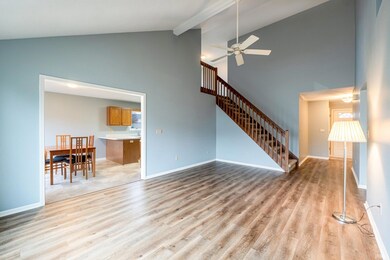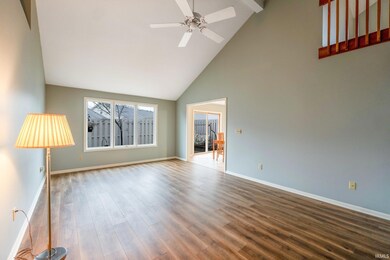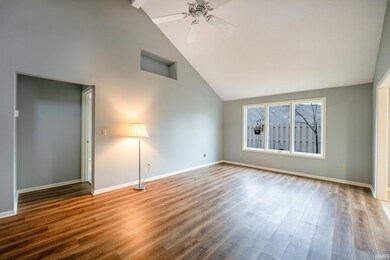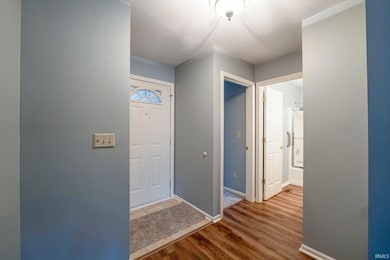
731 Dove Nest Cove Fort Wayne, IN 46825
Northwest Fort Wayne NeighborhoodHighlights
- Primary Bedroom Suite
- Great Room
- 2 Car Attached Garage
- Vaulted Ceiling
- Covered patio or porch
- Walk-In Closet
About This Home
As of December 2024Welcome to Hunters Knoll subdivision & community of villas. Lawn care and snow removal included in dues so you don't have to worry about maintaining anything but your landscape beds. The lucky new owner to this 2 bedroom, 2 full bath Villa can enjoy all the homes updates in the last five years. New Roof 2024, New carpet & interior paint October 2024, High Efficiency Furnace & AC are less than 3 years old. New paint throughout and New carpet 2024 as well as vinyl plank flooring less than 3 years old. Relax in this cozy backyard with privacy fenced as well as nicely landscaped for a little oasis. All the amenities are on the main floor with no steps! Lofted area is an added bonus. Large wall in attic storage area could be finished into more livable space if new owner would like. Separate laundry room is on the main floor and has 2 pantries. The 2 car attached garage is well designed with a full peg boarded wall plus furnace and water heater located in a bumped out area out of the way. The walk in attic could be another 192 sqft of living area if fully finished or can remain a floored attic storage area. Located inside FTW city limits on the NW side just minutes from many amenities. Whether you are a traveler or just prefer not to do lawncare or major snow shoveling, this home is for you.
Property Details
Home Type
- Condominium
Est. Annual Taxes
- $1,950
Year Built
- Built in 1998
Lot Details
- Privacy Fence
- Wood Fence
HOA Fees
- $100 Monthly HOA Fees
Parking
- 2 Car Attached Garage
- Garage Door Opener
- Driveway
Home Design
- Slab Foundation
- Shingle Roof
- Vinyl Construction Material
Interior Spaces
- 1-Story Property
- Vaulted Ceiling
- Ceiling Fan
- Entrance Foyer
- Great Room
Kitchen
- Electric Oven or Range
- Laminate Countertops
- Disposal
Flooring
- Carpet
- Vinyl
Bedrooms and Bathrooms
- 2 Bedrooms
- Primary Bedroom Suite
- Walk-In Closet
- 2 Full Bathrooms
- Bathtub with Shower
Laundry
- Laundry on main level
- Washer and Electric Dryer Hookup
Attic
- Storage In Attic
- Walkup Attic
Home Security
Eco-Friendly Details
- Energy-Efficient HVAC
- Energy-Efficient Doors
- ENERGY STAR/Reflective Roof
Schools
- Lincoln Elementary School
- Shawnee Middle School
- Northrop High School
Utilities
- Forced Air Heating and Cooling System
- ENERGY STAR Qualified Air Conditioning
- High-Efficiency Furnace
- Heating System Uses Gas
- ENERGY STAR Qualified Water Heater
- Cable TV Available
Additional Features
- Covered patio or porch
- Suburban Location
Listing and Financial Details
- Assessor Parcel Number 02-07-01-378-012.000-073
Community Details
Overview
- Hunters Knoll Subdivision
Security
- Storm Doors
- Fire and Smoke Detector
Map
Home Values in the Area
Average Home Value in this Area
Property History
| Date | Event | Price | Change | Sq Ft Price |
|---|---|---|---|---|
| 12/23/2024 12/23/24 | Sold | $227,000 | -1.3% | $167 / Sq Ft |
| 12/02/2024 12/02/24 | Pending | -- | -- | -- |
| 10/24/2024 10/24/24 | Price Changed | $229,900 | -3.2% | $170 / Sq Ft |
| 10/13/2024 10/13/24 | For Sale | $237,500 | -- | $175 / Sq Ft |
Tax History
| Year | Tax Paid | Tax Assessment Tax Assessment Total Assessment is a certain percentage of the fair market value that is determined by local assessors to be the total taxable value of land and additions on the property. | Land | Improvement |
|---|---|---|---|---|
| 2024 | $1,171 | $214,000 | $24,200 | $189,800 |
| 2023 | $1,171 | $195,200 | $24,200 | $171,000 |
| 2022 | $1,148 | $163,000 | $24,200 | $138,800 |
| 2021 | $1,125 | $135,000 | $24,200 | $110,800 |
| 2020 | $1,463 | $135,800 | $24,200 | $111,600 |
| 2019 | $1,429 | $133,200 | $24,200 | $109,000 |
| 2018 | $1,327 | $123,500 | $24,200 | $99,300 |
| 2017 | $1,216 | $112,900 | $24,200 | $88,700 |
| 2016 | $1,175 | $110,400 | $24,200 | $86,200 |
| 2014 | $1,039 | $103,200 | $24,200 | $79,000 |
| 2013 | $1,021 | $103,100 | $24,200 | $78,900 |
Mortgage History
| Date | Status | Loan Amount | Loan Type |
|---|---|---|---|
| Open | $152,000 | New Conventional | |
| Previous Owner | $61,600 | New Conventional | |
| Previous Owner | $62,500 | New Conventional | |
| Previous Owner | $60,000 | New Conventional | |
| Previous Owner | $93,900 | New Conventional |
Deed History
| Date | Type | Sale Price | Title Company |
|---|---|---|---|
| Warranty Deed | $227,000 | Metropolitan Title Of In | |
| Warranty Deed | -- | Fidelity Nationaltitle Co Ll | |
| Quit Claim Deed | -- | None Available | |
| Quit Claim Deed | -- | None Available | |
| Personal Reps Deed | -- | None Available |
Similar Homes in Fort Wayne, IN
Source: Indiana Regional MLS
MLS Number: 202439765
APN: 02-07-01-378-012.000-073
- 720 Dove Nest Cove
- 8935 Falcons Run
- 830 Songbird Ct
- 845 Songbird Ct
- 837 Owls Point
- 857 Songbird Ct
- 870 Songbird Ct
- 877 Songbird Ct
- 906 Owls Point
- 944 Songbird Ct
- 974 Songbird Ct
- 1002 Bunting Dr
- 1028 Bunting Dr
- 1044 Bunting Dr Unit 5
- 1078 Bunting Dr
- 8625 Stand Ridge Run
- 1158 Bunting Dr
- 1176 Bunting Dr
- 1190 Bunting Dr
- 1208 Bunting Dr
