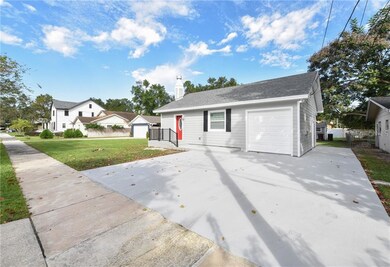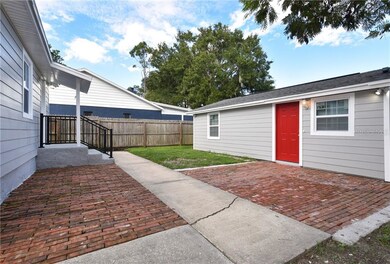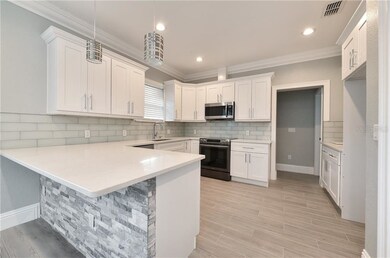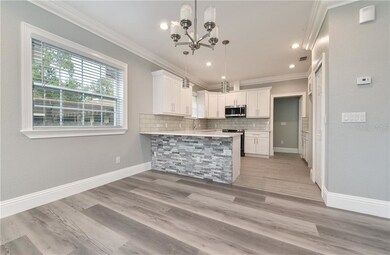
731 Guernsey St Orlando, FL 32804
College Park NeighborhoodHighlights
- Living Room with Fireplace
- 1 Car Attached Garage
- Crown Molding
- No HOA
- Eat-In Kitchen
- Inside Utility
About This Home
As of October 2021College Park Opportunity has a portion of your Mortgage get paid from rental income. 3-bedroom, 2 baths, Plus 1/1 Rental/in-law suite! Completely Remodel, New Ac ductwork, Plumbing, bathrooms, electrical, floors, roof, and siding. This open and spacious College Park bungalow you have been waiting for! Located in the HEART of College Park, off Edgewater Drive, for local shopping, fantastic restaurants, and easy access to major roadways giving you easy access to get around! Vinyl floors throughout the home and porcelain wood look tile in the kitchen, wet areas, and studio. Crown molding throughout the living area. This home features a generously HUGE, OPEN KITCHEN as well as a nice Master Suite, with a huge shower. The kitchen features quartz countertop in the main house and granite in the studio apartment, Solid shaker style wood cabinets with soft-close technology. stainless steel appliances, new light fixtures, and a beautiful backsplash. Cozy up in the living room of the home which has a WOOD-BURNING FIREPLACE with family and friends. The home features a one-car garage that is perfect for one vehicle, storage, and more. The exterior of the home new siding and freshly painted You will not want to miss everything this home has to offer - schedule your showing today!
Last Agent to Sell the Property
EXP REALTY LLC License #3131685 Listed on: 10/26/2020

Home Details
Home Type
- Single Family
Est. Annual Taxes
- $5,595
Year Built
- Built in 1939
Lot Details
- 6,744 Sq Ft Lot
- East Facing Home
- Wood Fence
- Property is zoned R-1A/T
Parking
- 1 Car Attached Garage
Home Design
- Bungalow
- Wood Frame Construction
- Shingle Roof
- Cement Siding
Interior Spaces
- 1,736 Sq Ft Home
- 1-Story Property
- Crown Molding
- Ceiling Fan
- Wood Burning Fireplace
- Living Room with Fireplace
- Combination Dining and Living Room
- Inside Utility
- Laundry in unit
- Crawl Space
Kitchen
- Eat-In Kitchen
- Range<<rangeHoodToken>>
- <<microwave>>
- Disposal
Flooring
- Porcelain Tile
- Vinyl
Bedrooms and Bathrooms
- 4 Bedrooms
- 2 Full Bathrooms
Utilities
- Central Heating and Cooling System
- Electric Water Heater
- Cable TV Available
Community Details
- No Home Owners Association
- Yates Sub Subdivision
Listing and Financial Details
- Down Payment Assistance Available
- Visit Down Payment Resource Website
- Legal Lot and Block 19 / B
- Assessor Parcel Number 23-22-29-9496-02-190
Ownership History
Purchase Details
Home Financials for this Owner
Home Financials are based on the most recent Mortgage that was taken out on this home.Purchase Details
Purchase Details
Home Financials for this Owner
Home Financials are based on the most recent Mortgage that was taken out on this home.Purchase Details
Home Financials for this Owner
Home Financials are based on the most recent Mortgage that was taken out on this home.Similar Homes in the area
Home Values in the Area
Average Home Value in this Area
Purchase History
| Date | Type | Sale Price | Title Company |
|---|---|---|---|
| Special Warranty Deed | $480,000 | Attorney | |
| Warranty Deed | $270,000 | Attorney | |
| Warranty Deed | $157,800 | -- | |
| Deed | $90,500 | -- |
Mortgage History
| Date | Status | Loan Amount | Loan Type |
|---|---|---|---|
| Open | $384,000 | New Conventional | |
| Previous Owner | $211,500 | Unknown | |
| Previous Owner | $130,100 | Unknown | |
| Previous Owner | $78,850 | New Conventional | |
| Previous Owner | $72,400 | No Value Available |
Property History
| Date | Event | Price | Change | Sq Ft Price |
|---|---|---|---|---|
| 06/16/2025 06/16/25 | Price Changed | $670,000 | -2.8% | $362 / Sq Ft |
| 05/09/2025 05/09/25 | For Sale | $689,000 | +43.5% | $372 / Sq Ft |
| 10/21/2021 10/21/21 | Sold | $480,000 | -4.0% | $276 / Sq Ft |
| 09/11/2021 09/11/21 | Pending | -- | -- | -- |
| 07/10/2021 07/10/21 | For Sale | $499,900 | 0.0% | $288 / Sq Ft |
| 07/03/2021 07/03/21 | Pending | -- | -- | -- |
| 06/02/2021 06/02/21 | Price Changed | $499,900 | -5.7% | $288 / Sq Ft |
| 02/03/2021 02/03/21 | For Sale | $529,900 | 0.0% | $305 / Sq Ft |
| 01/14/2021 01/14/21 | Pending | -- | -- | -- |
| 11/16/2020 11/16/20 | Price Changed | $529,900 | -7.8% | $305 / Sq Ft |
| 10/25/2020 10/25/20 | For Sale | $574,900 | -- | $331 / Sq Ft |
Tax History Compared to Growth
Tax History
| Year | Tax Paid | Tax Assessment Tax Assessment Total Assessment is a certain percentage of the fair market value that is determined by local assessors to be the total taxable value of land and additions on the property. | Land | Improvement |
|---|---|---|---|---|
| 2025 | $8,365 | $465,770 | $220,000 | $245,770 |
| 2024 | $7,685 | $454,180 | $220,000 | $234,180 |
| 2023 | $7,685 | $429,488 | $220,000 | $209,488 |
| 2022 | $6,927 | $376,209 | $200,000 | $176,209 |
| 2021 | $5,773 | $307,482 | $200,000 | $107,482 |
| 2020 | $5,595 | $308,314 | $200,000 | $108,314 |
| 2019 | $6,488 | $339,045 | $229,900 | $109,145 |
| 2018 | $2,376 | $159,534 | $0 | $0 |
| 2017 | $2,337 | $247,411 | $146,000 | $101,411 |
| 2016 | $2,321 | $233,574 | $135,000 | $98,574 |
| 2015 | $2,353 | $224,076 | $130,000 | $94,076 |
| 2014 | $2,363 | $156,002 | $85,000 | $71,002 |
Agents Affiliated with this Home
-
Hector Perez

Seller's Agent in 2025
Hector Perez
CHARLES RUTENBERG REALTY ORLANDO
(407) 791-2882
1 in this area
17 Total Sales
-
Yoganand Ganeshram

Seller's Agent in 2021
Yoganand Ganeshram
EXP REALTY LLC
(407) 207-0825
2 in this area
68 Total Sales
Map
Source: Stellar MLS
MLS Number: O5901661
APN: 23-2229-9496-02-190
- 733 Dartmouth St
- 716 Golfview St
- 833 Dartmouth St
- 1519 N Westmoreland Dr
- 1702 N Westmoreland Dr
- 1018 Stetson St
- 1012 W New Hampshire St
- 916 W Yale St
- 815 W Yale St
- 903 W Yale St
- 1111 Guernsey St
- 830 Oak St
- 10 W Harvard St
- 525 Sheridan Blvd
- 600 Sheridan Blvd
- 521 Sheridan Blvd
- 528 Greely St
- 1205 Eastin Ave
- 1410 Poinsettia Ave
- 501 Sheridan Blvd






