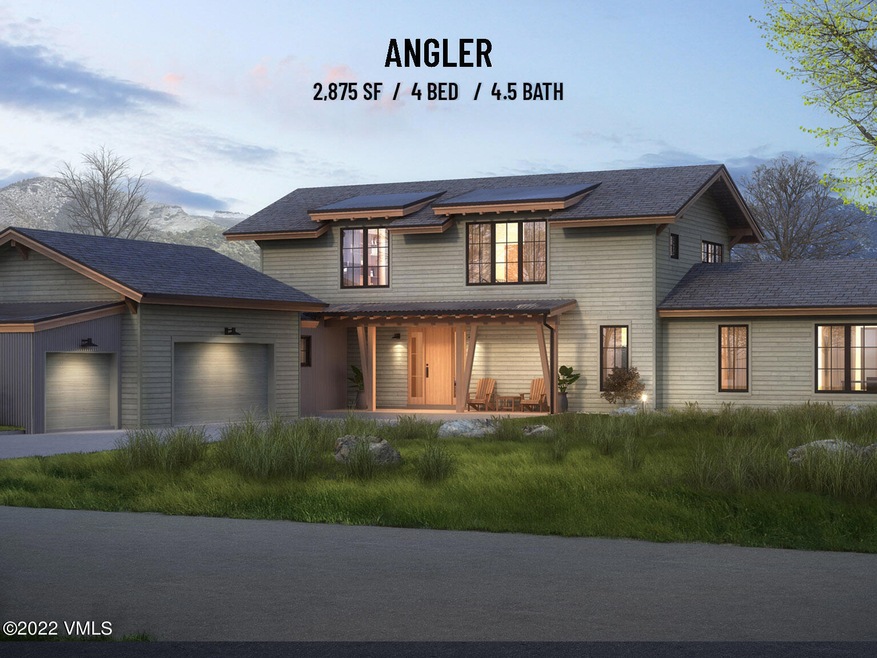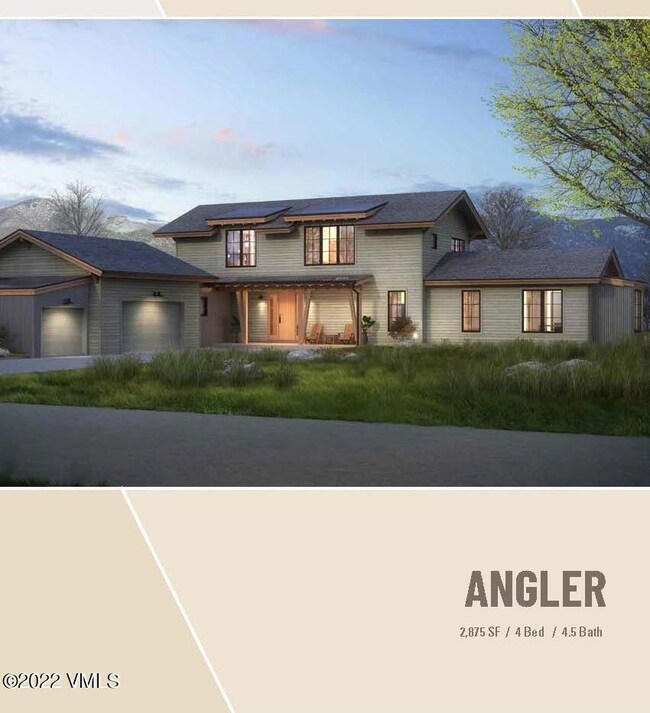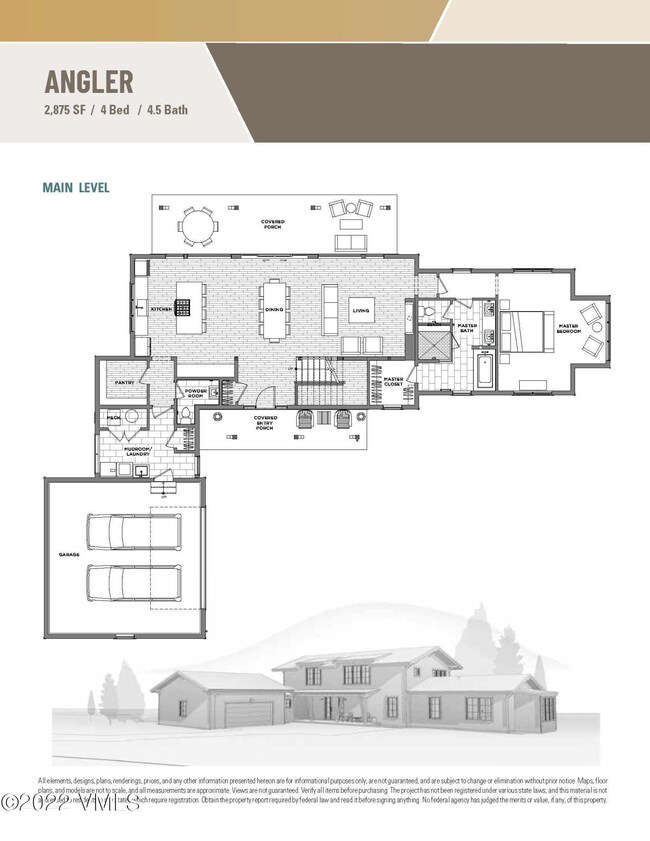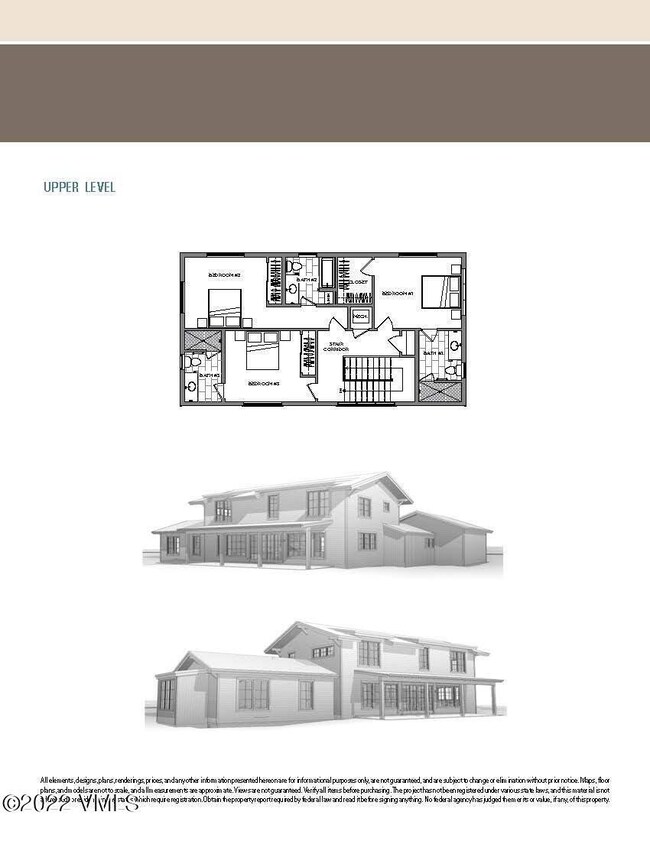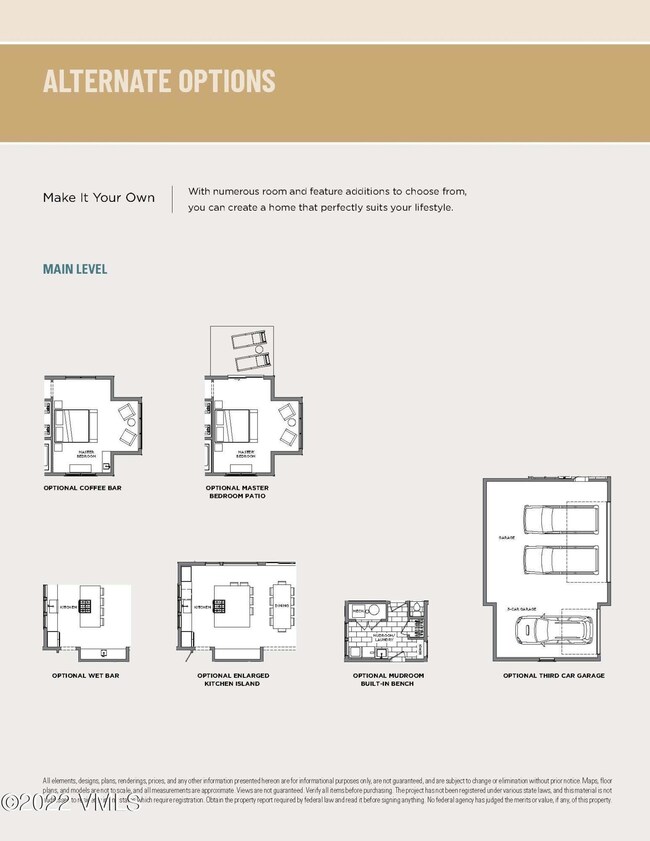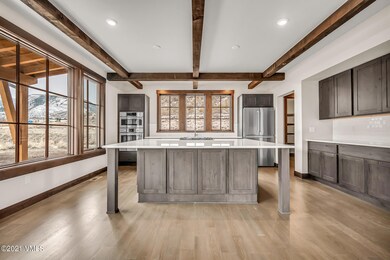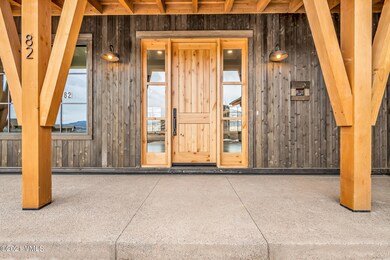
$1,760,000
- 6 Beds
- 5 Baths
- 5,142 Sq Ft
- 94 Harrier Cir
- Eagle, CO
Sunny, Spacious, and Priced to Sell in Eagle RanchNestled on nearly 3⁄4 of an acre in the desirable Harrier Circle neighborhood of Eagle Ranch, this beautifully maintained 5,142 sq. ft. two-story home offers space, style, and stunning natural surroundings. Mature trees, natural landscaping, a fenced backyard, and a cozy fire pit create an inviting outdoor retreat, perfect for relaxing or
Rick Beveridge Beveridge Real Estate
