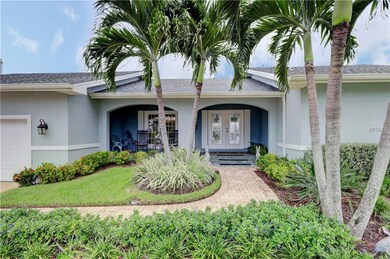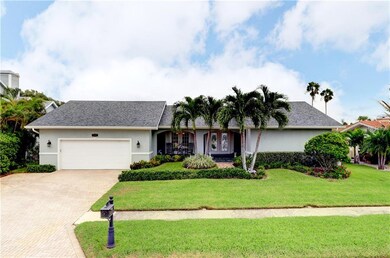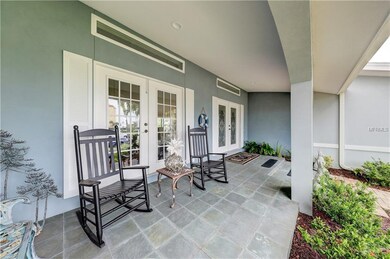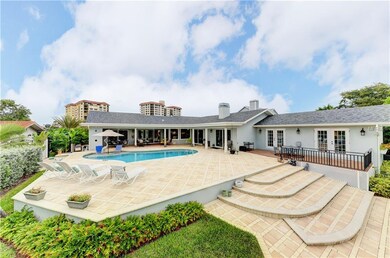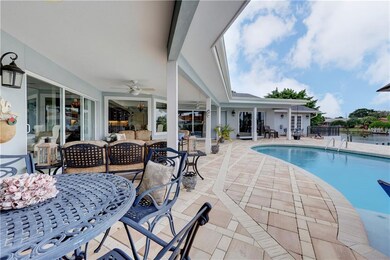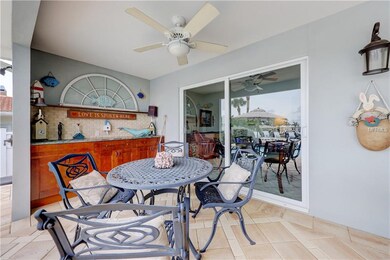
731 Island Way Clearwater Beach, FL 33767
Island Estates NeighborhoodHighlights
- Boathouse
- Boat Slip Deeded
- In Ground Pool
- 80 Feet of Waterfront
- Boat Lift
- Canal View
About This Home
As of February 2019Refined elegance best defines this well appointed custom built home. This is a 3600 plus sq ft waterfront estate with 4 bedrooms and 3 full baths. The minute you enter you notice the volume ceilings and expansive views of the water. The owners recent home remodel starts with, walls stripped down to the studs, all new hurricane impact windows and doors,all new plumbing, fixtures, electrical, gas stove with double oven, washer and dryer, gas tank less water heater, duct work, ac unit, insulation inside and outside under new stucco on walls and foam filled attic. The interior also includes all new stainless steel appliances, porcelain flooring, marble showers and counters. There is granite in kitchen, laundry, and outdoor entertainment area. There is a new roof, crown molding, pool deck and expansive stone stair case to dock. The lift and roof of boat house are also new. The home boast, 2 new gas fireplaces with chimney. The pool has new diamond bright shell and beach area for lounge chair relaxation with pool umbrella. Everything in this remarkable estate is new except block walls and studs. The prime feature is the extreme elevation of this home, one of the highest on Island Estates. The home is appointed with 2 master suites, 2 more bedrooms and an office that can act as a fifth bedroom/office. The island is self contained with shopping, gas station multiple banks and restaurants. Beautiful Island Estates is walking distance to Clearwaters top ten worldwide beaches.
Last Agent to Sell the Property
CHARLES RUTENBERG REALTY INC License #3015908 Listed on: 10/11/2018

Home Details
Home Type
- Single Family
Est. Annual Taxes
- $18,272
Year Built
- Built in 1983
Lot Details
- 0.29 Acre Lot
- Lot Dimensions are 85.0x150.0
- 80 Feet of Waterfront
- Property fronts a saltwater canal
- West Facing Home
- Mature Landscaping
Parking
- 2 Car Attached Garage
Property Views
- Canal
- Pool
Home Design
- Ranch Style House
- Slab Foundation
- Shingle Roof
- Block Exterior
- Stucco
Interior Spaces
- 3,467 Sq Ft Home
- Vaulted Ceiling
- Ceiling Fan
- Skylights
- Gas Fireplace
- Blinds
- Rods
- Sliding Doors
- Family Room with Fireplace
- Great Room
- Family Room Off Kitchen
- Bonus Room
- Inside Utility
- Attic
Kitchen
- Range with Range Hood
- Recirculated Exhaust Fan
- Microwave
- Dishwasher
- Solid Surface Countertops
- Solid Wood Cabinet
- Disposal
Flooring
- Brick
- Porcelain Tile
Bedrooms and Bathrooms
- 4 Bedrooms
- Fireplace in Primary Bedroom
- Split Bedroom Floorplan
- Walk-In Closet
- 3 Full Bathrooms
Laundry
- Dryer
- Washer
Home Security
- Security System Leased
- Fire and Smoke Detector
Eco-Friendly Details
- Reclaimed Water Irrigation System
Pool
- In Ground Pool
- Gunite Pool
Outdoor Features
- Access to Saltwater Canal
- Dock has access to water
- Seawall
- No Wake Zone
- Boat Lift
- Boat Slip Deeded
- Boathouse
- Deck
- Covered patio or porch
- Exterior Lighting
- Rain Gutters
Location
- Flood Zone Lot
- City Lot
Utilities
- Central Heating and Cooling System
- Electric Water Heater
- Cable TV Available
Community Details
- No Home Owners Association
- Island Estates Of Clearwater Unit 8 Subdivision
- The community has rules related to deed restrictions, allowable golf cart usage in the community
- Rental Restrictions
Listing and Financial Details
- Homestead Exemption
- Visit Down Payment Resource Website
- Tax Lot 0220
- Assessor Parcel Number 05-29-15-43458-000-0220
Ownership History
Purchase Details
Home Financials for this Owner
Home Financials are based on the most recent Mortgage that was taken out on this home.Purchase Details
Home Financials for this Owner
Home Financials are based on the most recent Mortgage that was taken out on this home.Similar Homes in Clearwater Beach, FL
Home Values in the Area
Average Home Value in this Area
Purchase History
| Date | Type | Sale Price | Title Company |
|---|---|---|---|
| Warranty Deed | $1,253,500 | Fidelity National Title Of F | |
| Warranty Deed | $780,000 | Title Agency Of Florida Inc |
Mortgage History
| Date | Status | Loan Amount | Loan Type |
|---|---|---|---|
| Previous Owner | $418,164 | New Conventional | |
| Previous Owner | $417,000 | New Conventional |
Property History
| Date | Event | Price | Change | Sq Ft Price |
|---|---|---|---|---|
| 05/29/2025 05/29/25 | Price Changed | $2,227,900 | +81.4% | $643 / Sq Ft |
| 05/29/2025 05/29/25 | Pending | -- | -- | -- |
| 05/29/2025 05/29/25 | For Sale | $1,227,900 | -2.0% | $354 / Sq Ft |
| 02/21/2019 02/21/19 | Sold | $1,253,500 | -3.6% | $362 / Sq Ft |
| 01/19/2019 01/19/19 | Pending | -- | -- | -- |
| 12/21/2018 12/21/18 | For Sale | $1,299,900 | 0.0% | $375 / Sq Ft |
| 11/29/2018 11/29/18 | Pending | -- | -- | -- |
| 11/12/2018 11/12/18 | Price Changed | $1,299,900 | -5.7% | $375 / Sq Ft |
| 10/11/2018 10/11/18 | For Sale | $1,379,000 | -- | $398 / Sq Ft |
Tax History Compared to Growth
Tax History
| Year | Tax Paid | Tax Assessment Tax Assessment Total Assessment is a certain percentage of the fair market value that is determined by local assessors to be the total taxable value of land and additions on the property. | Land | Improvement |
|---|---|---|---|---|
| 2024 | $21,635 | $1,199,616 | -- | -- |
| 2023 | $21,635 | $1,164,676 | $0 | $0 |
| 2022 | $21,107 | $1,130,753 | $0 | $0 |
| 2021 | $21,451 | $1,097,818 | $0 | $0 |
| 2020 | $21,420 | $1,082,661 | $0 | $0 |
| 2019 | $19,350 | $974,266 | $0 | $0 |
| 2018 | $19,120 | $956,100 | $0 | $0 |
| 2017 | $18,272 | $936,435 | $0 | $0 |
| 2016 | $17,791 | $860,804 | $0 | $0 |
| 2015 | $16,540 | $781,228 | $0 | $0 |
| 2014 | $14,691 | $690,999 | $0 | $0 |
Agents Affiliated with this Home
-
Merry Donovan

Seller's Agent in 2019
Merry Donovan
CHARLES RUTENBERG REALTY INC
(727) 560-1985
46 in this area
87 Total Sales
-
Jennifer Zales

Buyer's Agent in 2019
Jennifer Zales
COLDWELL BANKER REALTY
(813) 758-3443
2 in this area
198 Total Sales
Map
Source: Stellar MLS
MLS Number: U8020613
APN: 05-29-15-43458-000-0220
- 700 Island Way Unit 404
- 700 Island Way Unit 504
- 700 Island Way Unit 704
- 700 Island Way Unit 206
- 700 Island Way Unit 106
- 736 Island Way Unit 303
- 736 Island Way Unit 1101
- 736 Island Way Unit 606
- 736 Island Way Unit 404
- 731 Snug Island
- 690 Island Way Unit 707
- 690 Island Way Unit 1011
- 690 Island Way Unit 1003
- 690 Island Way Unit 404
- 690 Island Way Unit 410
- 690 Island Way Unit 812
- 750 Island Way Unit 401
- 770 Island Way Unit N302
- 670 Island Way Unit 802
- 670 Island Way Unit 500

