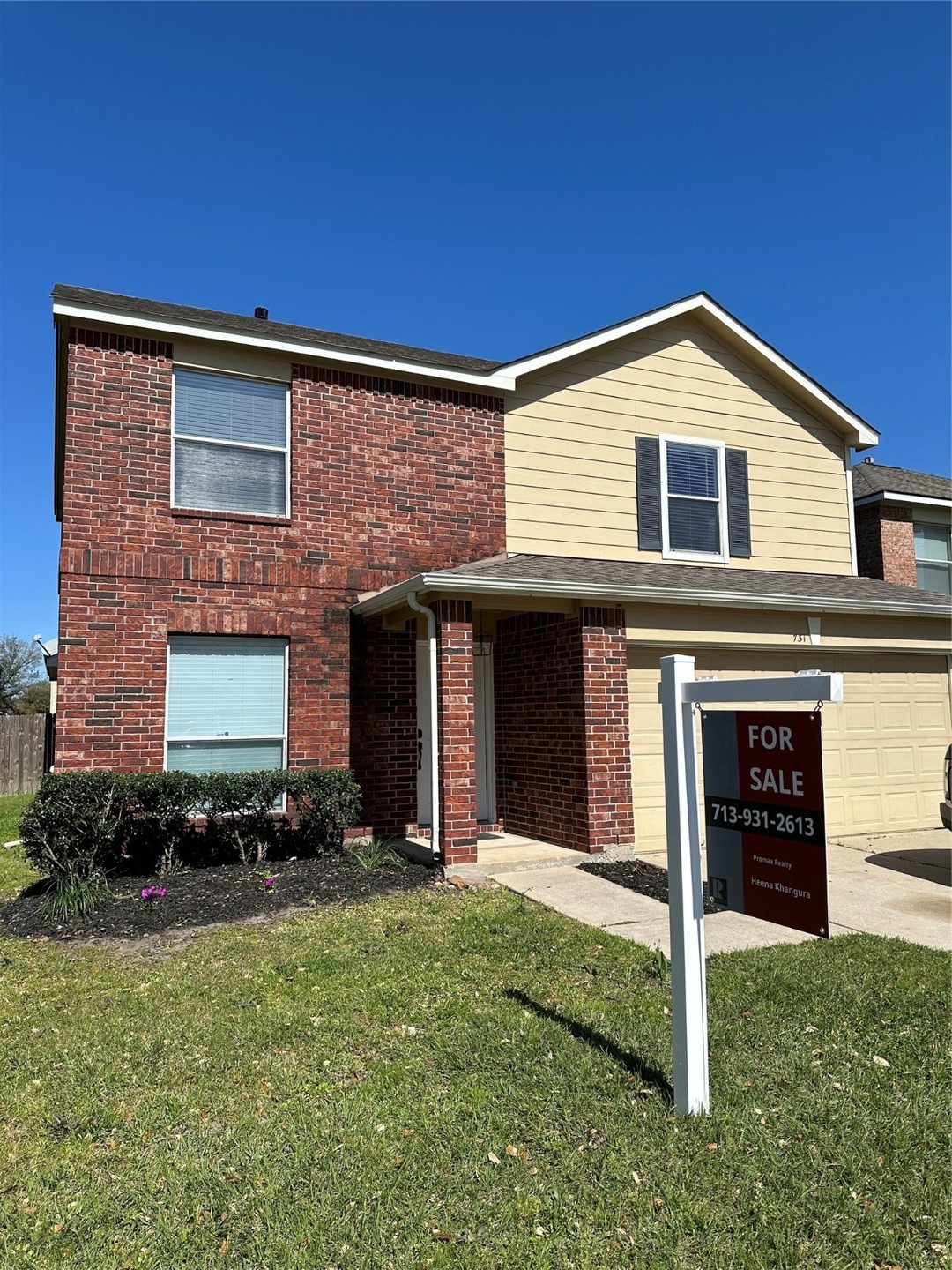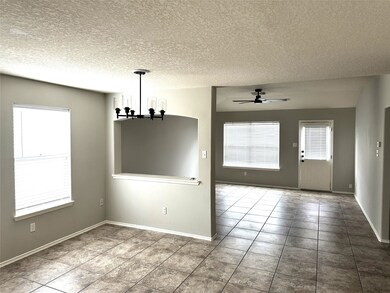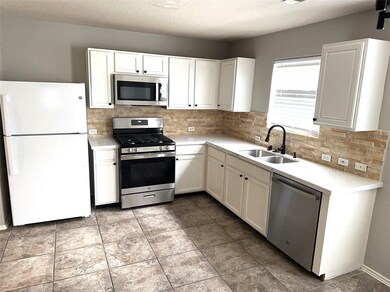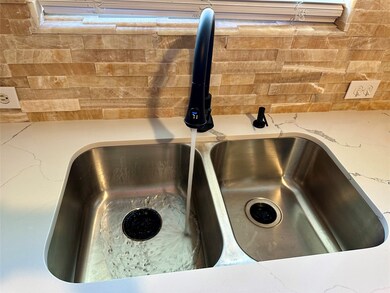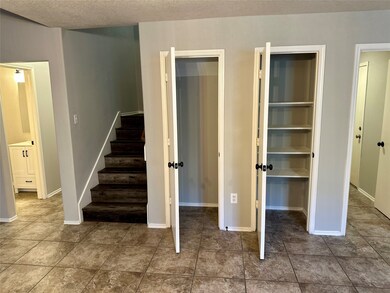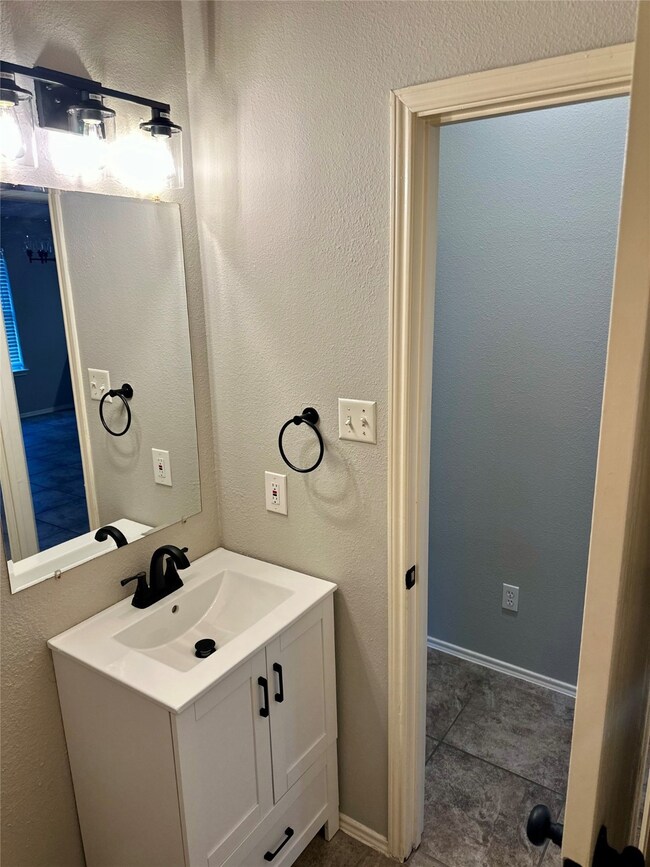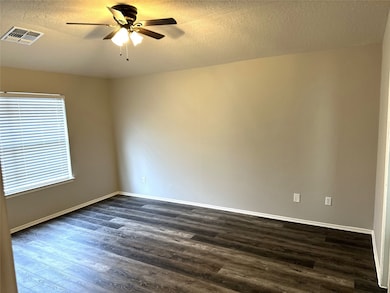
731 Kiley Dr Houston, TX 77073
Northview NeighborhoodHighlights
- Traditional Architecture
- Central Heating and Cooling System
- Vinyl Flooring
- 2 Car Attached Garage
About This Home
As of May 2025Welcome to this beautifully updated 4-bedroom, 2.5-bathroom two-story home, perfect for your next home or addition to your rental portfolio with a great location right off of 45! Complete with fresh paint, brand-new LVT flooring and new countertops to provide a modern feel. The kitchen has new sleek GE appliances, including a gas stove, dishwasher and microwave, new stone backsplash, quartz countertops plus a smart temperature kitchen faucet for added convenience. The primary bedroom is located downstairs with two walk-in closets and a private en-suite bathroom. Upstairs, you will find 3 bedrooms and a full bathroom. Both bathrooms have been upgraded with new countertops to provide a modern look. Enjoy outdoor living in the large, fully fenced backyard—perfect for pets, play, or entertaining. The home is also outfitted with new light fixtures, adding a touch of sophistication to every room. Don’t miss your chance to own this move-in ready gem!
Last Agent to Sell the Property
Promax Realty, LLC License #0817020 Listed on: 03/04/2025
Home Details
Home Type
- Single Family
Est. Annual Taxes
- $5,997
Year Built
- Built in 2005
Lot Details
- 5,266 Sq Ft Lot
HOA Fees
- $46 Monthly HOA Fees
Parking
- 2 Car Attached Garage
Home Design
- Traditional Architecture
- Brick Exterior Construction
- Slab Foundation
- Composition Roof
Interior Spaces
- 2,148 Sq Ft Home
- 2-Story Property
- Vinyl Flooring
Kitchen
- Gas Oven
- Gas Range
- <<microwave>>
- Dishwasher
- Disposal
Bedrooms and Bathrooms
- 4 Bedrooms
Schools
- Milton Cooper Elementary School
- Dueitt Middle School
- Andy Dekaney H S High School
Utilities
- Central Heating and Cooling System
- Heating System Uses Gas
Community Details
- Crest Management Company Association, Phone Number (832) 593-7300
- Remington Ranch Sec 10 Subdivision
Ownership History
Purchase Details
Home Financials for this Owner
Home Financials are based on the most recent Mortgage that was taken out on this home.Purchase Details
Home Financials for this Owner
Home Financials are based on the most recent Mortgage that was taken out on this home.Purchase Details
Purchase Details
Purchase Details
Home Financials for this Owner
Home Financials are based on the most recent Mortgage that was taken out on this home.Similar Homes in Houston, TX
Home Values in the Area
Average Home Value in this Area
Purchase History
| Date | Type | Sale Price | Title Company |
|---|---|---|---|
| Deed | -- | Texas American Title Company | |
| Special Warranty Deed | -- | None Listed On Document | |
| Deed | -- | None Listed On Document | |
| Warranty Deed | -- | None Available | |
| Vendors Lien | -- | Universal Land Title |
Mortgage History
| Date | Status | Loan Amount | Loan Type |
|---|---|---|---|
| Open | $200,000 | New Conventional | |
| Previous Owner | $390,000,000 | Credit Line Revolving | |
| Previous Owner | $111,053 | Fannie Mae Freddie Mac | |
| Previous Owner | $27,763 | Stand Alone Second |
Property History
| Date | Event | Price | Change | Sq Ft Price |
|---|---|---|---|---|
| 05/29/2025 05/29/25 | Sold | -- | -- | -- |
| 05/19/2025 05/19/25 | Pending | -- | -- | -- |
| 04/23/2025 04/23/25 | Price Changed | $255,000 | -1.5% | $119 / Sq Ft |
| 04/13/2025 04/13/25 | Price Changed | $258,950 | -0.4% | $121 / Sq Ft |
| 03/21/2025 03/21/25 | Price Changed | $260,000 | -1.9% | $121 / Sq Ft |
| 03/04/2025 03/04/25 | For Sale | $265,000 | +76.8% | $123 / Sq Ft |
| 11/07/2024 11/07/24 | Sold | -- | -- | -- |
| 10/07/2024 10/07/24 | Pending | -- | -- | -- |
| 09/11/2024 09/11/24 | For Sale | $149,900 | -- | $70 / Sq Ft |
Tax History Compared to Growth
Tax History
| Year | Tax Paid | Tax Assessment Tax Assessment Total Assessment is a certain percentage of the fair market value that is determined by local assessors to be the total taxable value of land and additions on the property. | Land | Improvement |
|---|---|---|---|---|
| 2024 | $5,997 | $232,499 | $43,032 | $189,467 |
| 2023 | $5,997 | $250,965 | $43,032 | $207,933 |
| 2022 | $6,042 | $221,083 | $19,997 | $201,086 |
| 2021 | $5,204 | $180,678 | $19,997 | $160,681 |
| 2020 | $4,921 | $156,748 | $19,997 | $136,751 |
| 2019 | $5,072 | $153,800 | $19,997 | $133,803 |
| 2018 | $3,789 | $125,460 | $19,997 | $105,463 |
| 2017 | $4,407 | $125,460 | $19,997 | $105,463 |
| 2016 | $4,321 | $123,000 | $19,997 | $103,003 |
| 2015 | $2,977 | $123,000 | $19,997 | $103,003 |
| 2014 | $2,977 | $107,292 | $19,997 | $87,295 |
Agents Affiliated with this Home
-
Heena Kaur
H
Seller's Agent in 2025
Heena Kaur
Promax Realty, LLC
(832) 330-0047
2 in this area
2 Total Sales
-
Christopher Lawrence

Seller's Agent in 2024
Christopher Lawrence
Trillionaire Realty
(877) 410-2037
1 in this area
346 Total Sales
Map
Source: Houston Association of REALTORS®
MLS Number: 82888047
APN: 1270140010022
- 631 Kiley Dr
- 811 Sweet Flower Dr
- 19110 Remington Springs Dr
- 914 Bandon Ln
- 19421 Richland Springs Dr
- 19603 Green Chase Ln
- 19030 Bee Line Ct
- 1114 Grassy View Dr
- 951 Verde Trails Dr
- 1119 Grassy View Dr
- 835 Sandford Lodge Dr
- 19311 Old Finch Ct
- 1091 Verde Trails Dr
- 1118 Verde Trails Dr
- 1120 Verde Trails Dr
- 718 Sun Lodge Dr
- 522 Remington Heights Dr
- 806 Sun Lodge Dr
- 18414 Desert Marigold Dr
- 19245 Reiner Glen Ct
