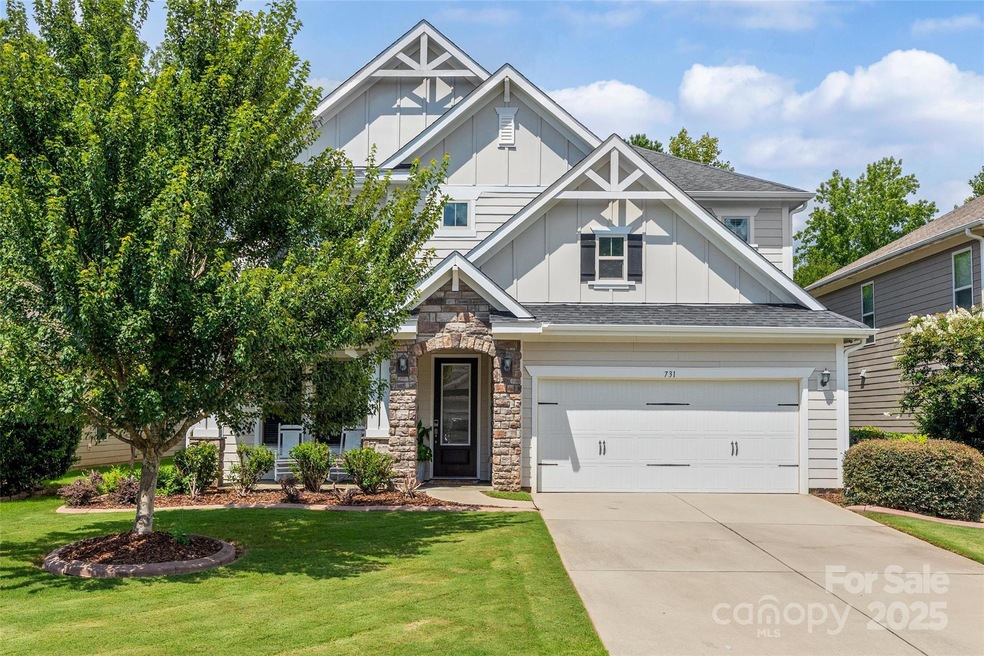
731 Lagan Ct Fort Mill, SC 29715
Estimated payment $4,390/month
Highlights
- Open Floorplan
- Clubhouse
- Community Pool
- Doby's Bridge Elementary School Rated A
- Wood Flooring
- Recreation Facilities
About This Home
Welcome to this stunning, well maintained move-in ready home in desirable Preserve at Riverchase. Step onto the charming front porch & into a 2-story foyer. Beautiful freshly painted private office at the front of the home. Newly painted Gourmet Kitchen boasts white cabinetry, large granite island, 5-burner gas cooktop, over/under cabinet lighting w/dimmers & Alexa smart light colors. 2-story Great Room filled w/natural light & gas log fireplace. Freshly painted Primary suite w/tray ceiling, spa like bath & custom walk-in closet. Adorable built-in doggy home tucket under the staircase. Wainscoted staircase leads to a spacious loft & 3 additional bedrooms w/walk-in closet. Double doors open into your very own movie theater complete w/108" screen, projector & theater seats from the Epicenter in Uptown. Enjoy the outdoor covered back porch, stone patio, built-in firepit & fenced back yard. Relax by the clubhouse, outdoor pool, playground & walking trails to the river w/disc golf course.
Listing Agent
Keller Williams Ballantyne Area Brokerage Email: monicasprinkle@kw.com License #0113486 Listed on: 08/01/2025

Home Details
Home Type
- Single Family
Est. Annual Taxes
- $5,934
Year Built
- Built in 2015
Lot Details
- Back Yard Fenced
HOA Fees
- $83 Monthly HOA Fees
Parking
- 2 Car Attached Garage
- Front Facing Garage
- Garage Door Opener
- Driveway
Home Design
- Slab Foundation
- Stone Veneer
Interior Spaces
- 2-Story Property
- Open Floorplan
- Ceiling Fan
- Great Room with Fireplace
- Pull Down Stairs to Attic
Kitchen
- Gas Range
- Microwave
- Plumbed For Ice Maker
- Dishwasher
- Kitchen Island
- Disposal
Flooring
- Wood
- Tile
Bedrooms and Bathrooms
- Walk-In Closet
- Garden Bath
Outdoor Features
- Covered Patio or Porch
- Fire Pit
Schools
- Dobys Bridge Elementary School
- Forest Creek Middle School
- Catawba Ridge High School
Utilities
- Central Heating and Cooling System
- Heat Pump System
- Electric Water Heater
Listing and Financial Details
- Assessor Parcel Number 020-27-01-034
Community Details
Overview
- Cusick Association, Phone Number (704) 544-7779
- Built by Meritage
- The Preserve At Riverchase Subdivision
- Mandatory home owners association
Amenities
- Picnic Area
- Clubhouse
Recreation
- Recreation Facilities
- Community Playground
- Community Pool
- Trails
Map
Home Values in the Area
Average Home Value in this Area
Tax History
| Year | Tax Paid | Tax Assessment Tax Assessment Total Assessment is a certain percentage of the fair market value that is determined by local assessors to be the total taxable value of land and additions on the property. | Land | Improvement |
|---|---|---|---|---|
| 2024 | $5,934 | $24,467 | $3,000 | $21,467 |
| 2023 | $3,002 | $12,512 | $2,895 | $9,617 |
| 2022 | $2,915 | $12,512 | $2,895 | $9,617 |
| 2021 | -- | $12,512 | $2,895 | $9,617 |
| 2020 | $3,034 | $12,512 | $0 | $0 |
| 2019 | $3,059 | $10,880 | $0 | $0 |
| 2018 | $3,197 | $10,880 | $0 | $0 |
| 2017 | $3,073 | $10,880 | $0 | $0 |
| 2016 | $3,062 | $10,880 | $0 | $0 |
| 2014 | -- | $3,600 | $3,600 | $0 |
Property History
| Date | Event | Price | Change | Sq Ft Price |
|---|---|---|---|---|
| 08/31/2025 08/31/25 | For Sale | $705,000 | 0.0% | $227 / Sq Ft |
| 08/22/2025 08/22/25 | Pending | -- | -- | -- |
| 08/01/2025 08/01/25 | For Sale | $705,000 | +8.5% | $227 / Sq Ft |
| 08/02/2023 08/02/23 | Sold | $650,000 | +4.0% | $209 / Sq Ft |
| 07/03/2023 07/03/23 | Pending | -- | -- | -- |
| 06/29/2023 06/29/23 | For Sale | $625,000 | -- | $201 / Sq Ft |
Purchase History
| Date | Type | Sale Price | Title Company |
|---|---|---|---|
| Deed | $650,000 | None Listed On Document | |
| Deed | $650,000 | None Listed On Document | |
| Special Warranty Deed | $335,871 | -- |
Mortgage History
| Date | Status | Loan Amount | Loan Type |
|---|---|---|---|
| Open | $500,000 | New Conventional | |
| Closed | $500,000 | New Conventional | |
| Previous Owner | $284,807 | New Conventional | |
| Previous Owner | $319,077 | New Conventional |
Similar Homes in Fort Mill, SC
Source: Canopy MLS (Canopy Realtor® Association)
MLS Number: 4284293
APN: 0202701034
- 755 Lagan Ct
- 837 Tyne Dr
- 866 Tyne Dr
- 1227 Cabin Creek Ct
- 6055 Drave Ln
- 1281 Arges River Dr
- 4071 Thames Cir
- 742 Penny Royal Ave
- 4220 Thames Cir
- Hampton Plan at Enclave at Massey - Second-Floor Premier Suite
- 4201 Thames Cir
- 429 Hendon Row Way
- 1427 Doe Ridge Ln
- 1008 Marquis Hills Dr Unit MAS0106
- 1168 Kings Bottom Dr
- 446 Farm Branch Dr
- 351 Thornhill St
- 636 Elmhurst Dr
- 2003 Briarwood Cir
- 1012 Kings Bottom Dr
- 2040 Donaldson St
- 2001 Cramer Cir
- 5209 Craftsman Dr Unit 300-208.1407932
- 5209 Craftsman Dr Unit 100-417.1407931
- 5209 Craftsman Dr Unit 100-226.1407928
- 5209 Craftsman Dr Unit 400-203.1407927
- 5209 Craftsman Dr Unit 100-317.1407926
- 5209 Craftsman Dr
- 1121 Blackwaterside Dr
- 2272 Parkstone Dr
- 1460 Legion Rd
- 1140 Marcus St
- 3506 Buster Ln
- 5045 Moselle Ave
- 2114 Clarion Dr
- 607 Fort Mill Hwy
- 1004 Bailes Ridge Ave
- 4104 Flats Main St
- 823 Carmen Way
- 1241 Columbia Cir






