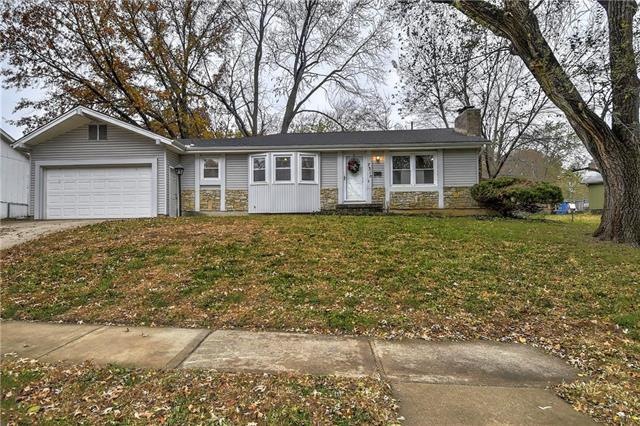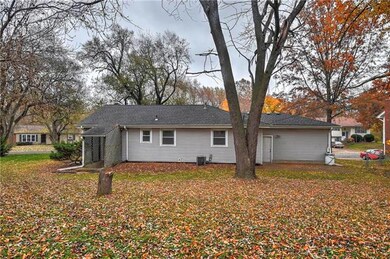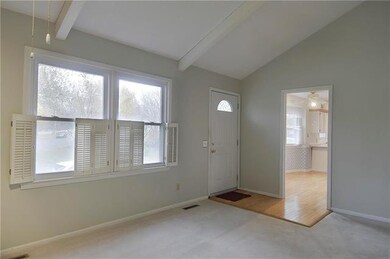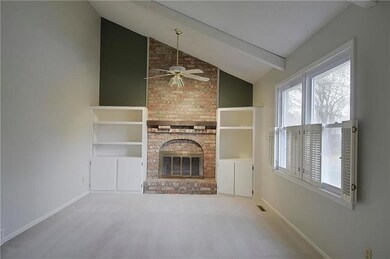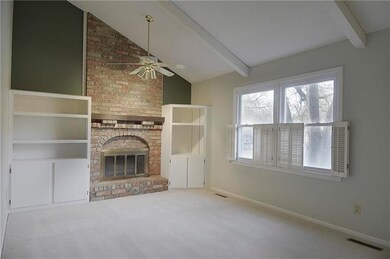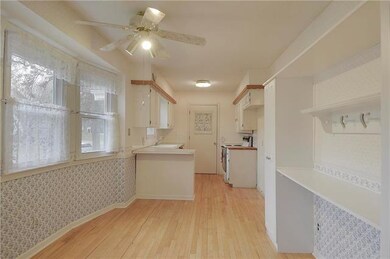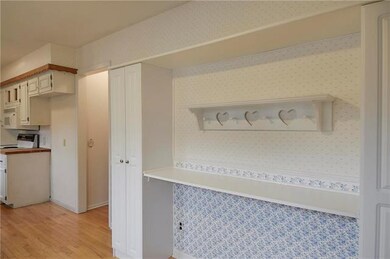
731 N Cooper St Olathe, KS 66061
Estimated Value: $270,655 - $298,000
Highlights
- Family Room with Fireplace
- Vaulted Ceiling
- Wood Flooring
- Olathe North Sr High School Rated A
- Ranch Style House
- Whirlpool Bathtub
About This Home
As of January 2018This 3 bed/3 bath home is a perfect home for someone that would love to put their personal touch on it or an investor! Eat in kitchen w/ hardwood flooring is complete with built in pantries, desk & additional cabinet. Quiet neighborhood & close to schools, Mahaffie Farmstead & Olathe Community Center.Two living areas complete with fireplaces & kitchen areas!! Office or 4th non conforming bedroom in basement. This house is being Sold AS IS but inspections are welcome. Come check this out & be home for the holidays! All measurements are approximate.
Last Agent to Sell the Property
ReeceNichols - Overland Park License #SP00236922 Listed on: 11/20/2017

Home Details
Home Type
- Single Family
Est. Annual Taxes
- $1,771
Year Built
- Built in 1970
Lot Details
- 9,793 Sq Ft Lot
- Partially Fenced Property
- Corner Lot
- Many Trees
Parking
- 2 Car Attached Garage
- Garage Door Opener
Home Design
- Ranch Style House
- Traditional Architecture
- Fixer Upper
- Composition Roof
- Vinyl Siding
Interior Spaces
- Wet Bar: Built-in Features, Ceramic Tiles, Fireplace, Wet Bar, Carpet, Tub Only, Shower Only, Ceiling Fan(s), Walk-In Closet(s), Whirlpool Tub, Plantation Shutters, All Window Coverings, Hardwood
- Built-In Features: Built-in Features, Ceramic Tiles, Fireplace, Wet Bar, Carpet, Tub Only, Shower Only, Ceiling Fan(s), Walk-In Closet(s), Whirlpool Tub, Plantation Shutters, All Window Coverings, Hardwood
- Vaulted Ceiling
- Ceiling Fan: Built-in Features, Ceramic Tiles, Fireplace, Wet Bar, Carpet, Tub Only, Shower Only, Ceiling Fan(s), Walk-In Closet(s), Whirlpool Tub, Plantation Shutters, All Window Coverings, Hardwood
- Skylights
- Wood Burning Fireplace
- Shades
- Plantation Shutters
- Drapes & Rods
- Family Room with Fireplace
- 2 Fireplaces
- Great Room
- Family Room Downstairs
- Home Office
- Attic Fan
- Laundry on main level
Kitchen
- Eat-In Kitchen
- Electric Oven or Range
- Dishwasher
- Granite Countertops
- Laminate Countertops
- Disposal
Flooring
- Wood
- Wall to Wall Carpet
- Linoleum
- Laminate
- Stone
- Ceramic Tile
- Luxury Vinyl Plank Tile
- Luxury Vinyl Tile
Bedrooms and Bathrooms
- 3 Bedrooms
- Cedar Closet: Built-in Features, Ceramic Tiles, Fireplace, Wet Bar, Carpet, Tub Only, Shower Only, Ceiling Fan(s), Walk-In Closet(s), Whirlpool Tub, Plantation Shutters, All Window Coverings, Hardwood
- Walk-In Closet: Built-in Features, Ceramic Tiles, Fireplace, Wet Bar, Carpet, Tub Only, Shower Only, Ceiling Fan(s), Walk-In Closet(s), Whirlpool Tub, Plantation Shutters, All Window Coverings, Hardwood
- 3 Full Bathrooms
- Double Vanity
- Whirlpool Bathtub
- Bathtub with Shower
Finished Basement
- Basement Fills Entire Space Under The House
- Walk-Up Access
- Sump Pump
- Fireplace in Basement
- Laundry in Basement
Schools
- Northview Elementary School
- Olathe North High School
Utilities
- Central Air
- Hot Water Heating System
Additional Features
- Enclosed patio or porch
- Separate Entry Quarters
Community Details
- Olathe View Subdivision
Listing and Financial Details
- Exclusions: AS IS
- Assessor Parcel Number DP55000002-0011
Ownership History
Purchase Details
Home Financials for this Owner
Home Financials are based on the most recent Mortgage that was taken out on this home.Similar Homes in Olathe, KS
Home Values in the Area
Average Home Value in this Area
Purchase History
| Date | Buyer | Sale Price | Title Company |
|---|---|---|---|
| Gomez Alfanso | -- | Continental Title |
Mortgage History
| Date | Status | Borrower | Loan Amount |
|---|---|---|---|
| Open | Gomez Alfornso | $135,000 |
Property History
| Date | Event | Price | Change | Sq Ft Price |
|---|---|---|---|---|
| 01/12/2018 01/12/18 | Sold | -- | -- | -- |
| 11/23/2017 11/23/17 | Pending | -- | -- | -- |
| 11/17/2017 11/17/17 | For Sale | $150,000 | -- | $136 / Sq Ft |
Tax History Compared to Growth
Tax History
| Year | Tax Paid | Tax Assessment Tax Assessment Total Assessment is a certain percentage of the fair market value that is determined by local assessors to be the total taxable value of land and additions on the property. | Land | Improvement |
|---|---|---|---|---|
| 2024 | $2,760 | $25,185 | $4,356 | $20,829 |
| 2023 | $2,779 | $24,576 | $3,963 | $20,613 |
| 2022 | $2,464 | $21,241 | $3,602 | $17,639 |
| 2021 | $2,440 | $19,884 | $3,602 | $16,282 |
| 2020 | $2,357 | $19,044 | $3,130 | $15,914 |
| 2019 | $2,269 | $18,227 | $3,130 | $15,097 |
| 2018 | $2,139 | $17,078 | $2,507 | $14,571 |
| 2017 | $1,771 | $14,053 | $2,507 | $11,546 |
| 2016 | $1,696 | $13,812 | $2,507 | $11,305 |
| 2015 | $1,542 | $12,593 | $2,507 | $10,086 |
| 2013 | -- | $10,776 | $2,277 | $8,499 |
Agents Affiliated with this Home
-
Lisa Johnson

Seller's Agent in 2018
Lisa Johnson
ReeceNichols - Overland Park
(913) 205-8186
15 in this area
41 Total Sales
-
Jose Olivo
J
Buyer's Agent in 2018
Jose Olivo
Platinum Realty LLC
(913) 620-5400
5 in this area
73 Total Sales
Map
Source: Heartland MLS
MLS Number: 2079715
APN: DP55000002-0011
- 824 E Johnston St
- 537 N Stevenson St
- 544 E Spruce St
- 531 E Spruce St
- 930 E 126th Terrace
- 517 E Poplar St
- 838 E 125th Terrace
- 520 E 125th Terrace
- 397 W Johnston St
- 510 E Park St
- 1150 E Yesteryear Dr
- 1153 E Yesteryear Dr
- 549 E Park St
- 944 N Pine St
- 336 E Park St
- 439 N Walnut St
- 804 N Iowa St
- 1305 N Hunter Dr
- 11621 S Millridge St
- 510 N Lincoln St
- 731 N Cooper St
- 727 N Cooper St
- 625 E Johnston St
- 723 N Cooper St
- 728 N Curtis St
- 724 N Curtis St
- 726 N Cooper St
- 736 N van Mar St
- 732 N van Mar St
- 720 N Curtis St
- 740 N van Mar St
- 719 N Cooper St
- 801 N van Mar St
- 722 N Cooper St
- 728 N van Mar St
- 800 N van Mar St
- 618 E Johnston St
- 716 N Curtis St
- 729 N van Mar St
- 718 N Cooper St
