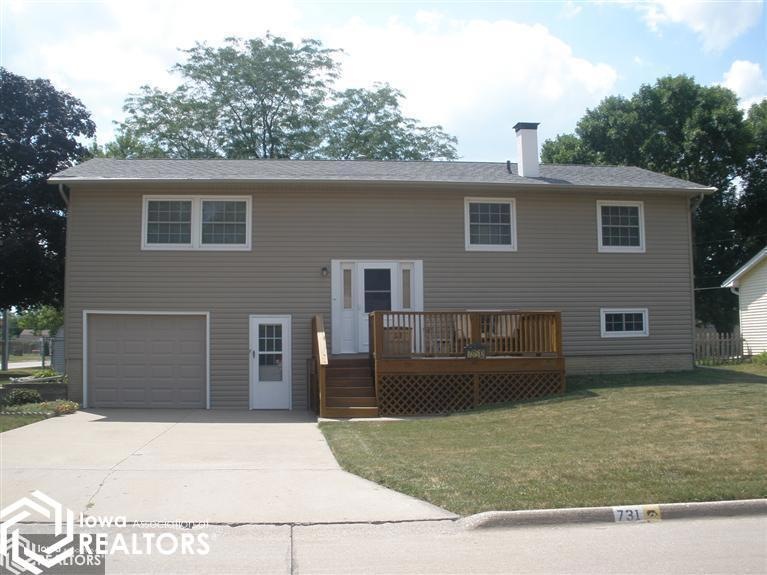
$148,000
- 3 Beds
- 1.5 Baths
- 1,200 Sq Ft
- 1002 E Jefferson St
- Washington, IA
Plenty of upside to this home! This estate sale home's location is superb and by completing a few projects, it'll be a great place to call home. Greeted by a nice sized Livingroom that opens to the efficient dining/kitchen area, all with plenty of windows giving view to the fenced in back yard with covered deck. Three bedrooms, a full bath and a half bath fill out the main floor. The primary was
Tim Elliott Elliott Realty Group
