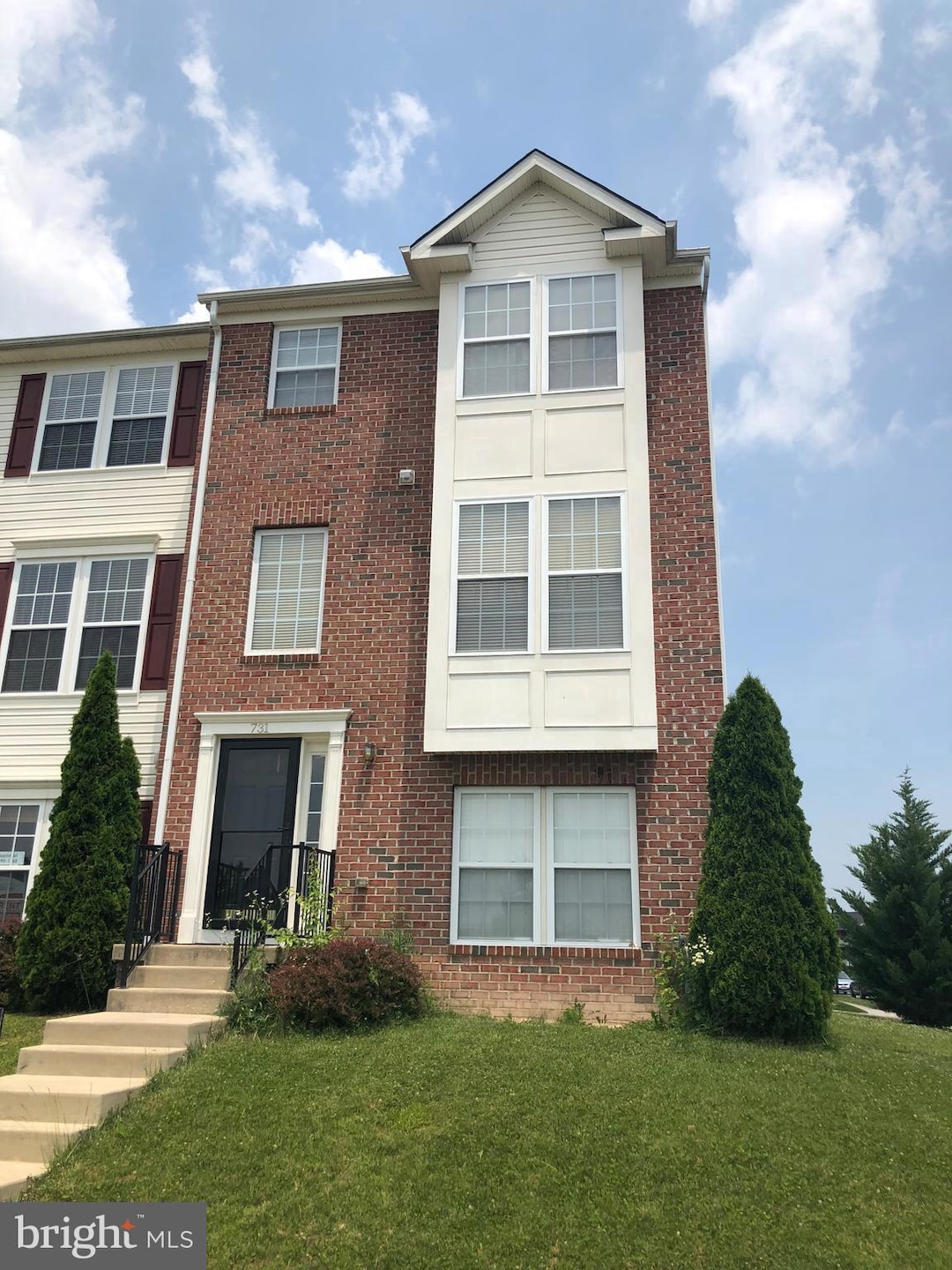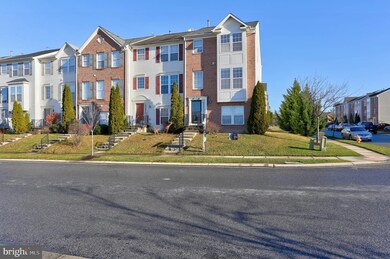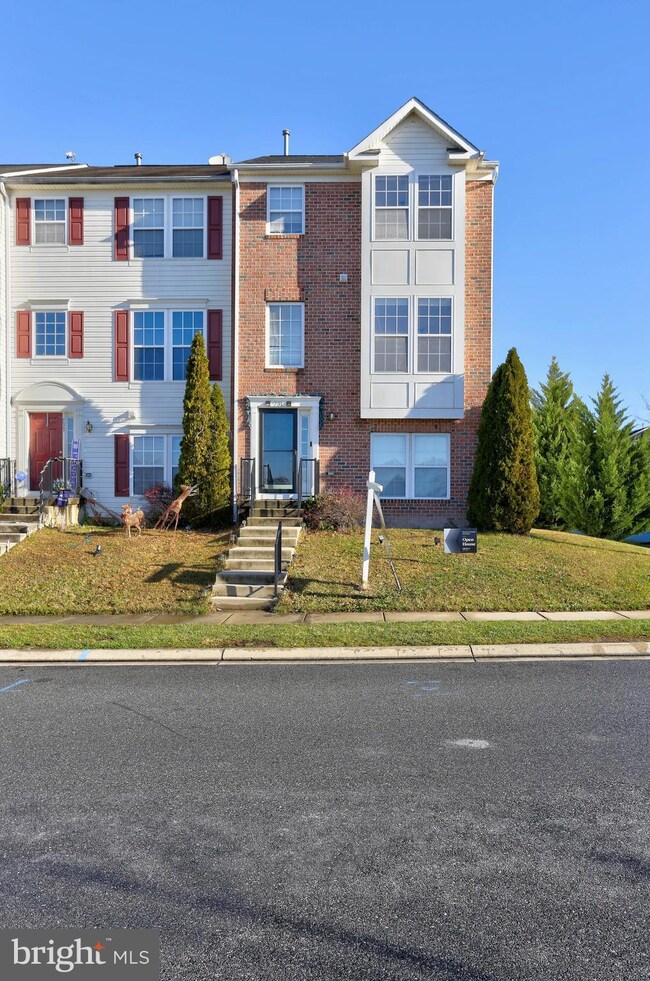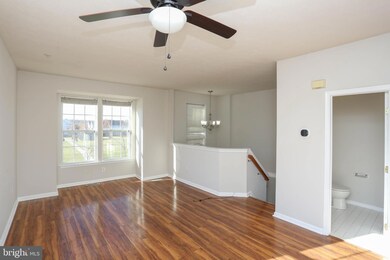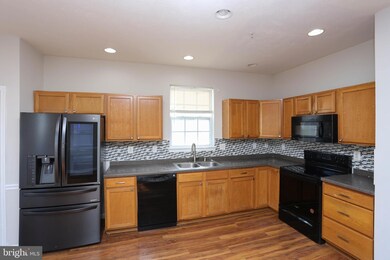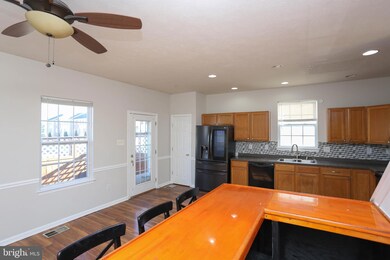
731 Sherman Rd Middle River, MD 21220
Highlights
- Deck
- Traditional Floor Plan
- Main Floor Bedroom
- Two Story Ceilings
- Traditional Architecture
- Corner Lot
About This Home
As of February 2024Fabulous renovation in prime location! Completely turnkey! Take advantage of this gorgeous fully renovated end of row 3 level, 4-bedroom, 3.5 remodeled townhome with a new roof. Just move into this spacious home with two car garage and Jacuzzi in Master bedroom. TOO GOOD TO LAST TOO LONG! THIS EOG LOCATED IN MIRAMAR LANDING FEATURES - 4 BDRMS - 3.5 BATHS - MAIN FLOOR MASTER OR FAMILY ROOM - OPEN KITCHEN & DINING ROOM W/A BUILT IN BAR, BLACK APPLIANCES & ACCESS TO THE DECK - LIVING ROOM & KITCHEN WITH HARD WOOD FLRS - CARPET - MASTER SUITE W/A SPA LIFE BATH & WALK-IN CLOSET - 2 CAR GARAGE & SO MUCH MORE. THIS IS A MUST SEE!
Townhouse Details
Home Type
- Townhome
Est. Annual Taxes
- $4,064
Year Built
- Built in 2006
Lot Details
- 4,085 Sq Ft Lot
- Property is in very good condition
HOA Fees
- $45 Monthly HOA Fees
Parking
- 2 Car Attached Garage
- Front Facing Garage
- Rear-Facing Garage
- Garage Door Opener
- Driveway
- On-Street Parking
- Off-Street Parking
- Surface Parking
Home Design
- Traditional Architecture
- Brick Exterior Construction
- Brick Foundation
- Fiberglass Roof
Interior Spaces
- 1,944 Sq Ft Home
- Property has 3 Levels
- Traditional Floor Plan
- Chair Railings
- Two Story Ceilings
- Ceiling Fan
- Recessed Lighting
- Double Pane Windows
- Six Panel Doors
- Entrance Foyer
- Living Room
- Combination Kitchen and Dining Room
Kitchen
- Eat-In Kitchen
- Electric Oven or Range
- Microwave
- Dishwasher
- Upgraded Countertops
- Disposal
Bedrooms and Bathrooms
- En-Suite Primary Bedroom
- En-Suite Bathroom
Laundry
- Laundry Room
- Stacked Washer and Dryer
Home Security
Outdoor Features
- Deck
Utilities
- Forced Air Heating and Cooling System
- Natural Gas Water Heater
Listing and Financial Details
- Tax Lot 342
- Assessor Parcel Number 04152400010851
Community Details
Overview
- $42 Other Monthly Fees
- Miramar Landing Subdivision
Security
- Storm Doors
Ownership History
Purchase Details
Home Financials for this Owner
Home Financials are based on the most recent Mortgage that was taken out on this home.Purchase Details
Home Financials for this Owner
Home Financials are based on the most recent Mortgage that was taken out on this home.Purchase Details
Home Financials for this Owner
Home Financials are based on the most recent Mortgage that was taken out on this home.Purchase Details
Home Financials for this Owner
Home Financials are based on the most recent Mortgage that was taken out on this home.Purchase Details
Home Financials for this Owner
Home Financials are based on the most recent Mortgage that was taken out on this home.Purchase Details
Purchase Details
Purchase Details
Home Financials for this Owner
Home Financials are based on the most recent Mortgage that was taken out on this home.Purchase Details
Home Financials for this Owner
Home Financials are based on the most recent Mortgage that was taken out on this home.Similar Homes in the area
Home Values in the Area
Average Home Value in this Area
Purchase History
| Date | Type | Sale Price | Title Company |
|---|---|---|---|
| Deed | $355,000 | Stewart Title | |
| Deed | $233,000 | Sage Title Group Llc | |
| Interfamily Deed Transfer | -- | None Available | |
| Deed | $208,000 | Signature Title & Settlement | |
| Deed | $210,000 | -- | |
| Deed | $274,618 | -- | |
| Deed | $274,618 | -- | |
| Deed | $300,490 | -- | |
| Deed | $300,490 | -- |
Mortgage History
| Date | Status | Loan Amount | Loan Type |
|---|---|---|---|
| Open | $355,000 | New Conventional | |
| Previous Owner | $224,840 | FHA | |
| Previous Owner | $228,779 | FHA | |
| Previous Owner | $190,000 | New Conventional | |
| Previous Owner | $204,232 | FHA | |
| Previous Owner | $206,196 | FHA | |
| Previous Owner | $320,500 | Stand Alone Second | |
| Previous Owner | $60,098 | Stand Alone Second | |
| Previous Owner | $60,098 | Stand Alone Second |
Property History
| Date | Event | Price | Change | Sq Ft Price |
|---|---|---|---|---|
| 02/09/2024 02/09/24 | Sold | $355,000 | +1.4% | $183 / Sq Ft |
| 12/29/2023 12/29/23 | Price Changed | $350,000 | -6.7% | $180 / Sq Ft |
| 12/14/2023 12/14/23 | For Sale | $375,000 | +60.9% | $193 / Sq Ft |
| 08/29/2018 08/29/18 | Sold | $233,000 | 0.0% | $120 / Sq Ft |
| 07/28/2018 07/28/18 | Pending | -- | -- | -- |
| 07/28/2018 07/28/18 | Off Market | $233,000 | -- | -- |
| 07/23/2018 07/23/18 | For Sale | $235,000 | +13.0% | $121 / Sq Ft |
| 10/15/2012 10/15/12 | Sold | $208,000 | -1.0% | $107 / Sq Ft |
| 09/10/2012 09/10/12 | Pending | -- | -- | -- |
| 07/29/2012 07/29/12 | Price Changed | $210,000 | -2.3% | $108 / Sq Ft |
| 07/18/2012 07/18/12 | Price Changed | $215,000 | 0.0% | $111 / Sq Ft |
| 07/18/2012 07/18/12 | For Sale | $215,000 | +2.4% | $111 / Sq Ft |
| 07/17/2012 07/17/12 | Pending | -- | -- | -- |
| 06/26/2012 06/26/12 | For Sale | $210,000 | -- | $108 / Sq Ft |
Tax History Compared to Growth
Tax History
| Year | Tax Paid | Tax Assessment Tax Assessment Total Assessment is a certain percentage of the fair market value that is determined by local assessors to be the total taxable value of land and additions on the property. | Land | Improvement |
|---|---|---|---|---|
| 2025 | $4,362 | $274,333 | -- | -- |
| 2024 | $4,362 | $253,967 | $0 | $0 |
| 2023 | $2,125 | $233,600 | $89,000 | $144,600 |
| 2022 | $4,039 | $226,333 | $0 | $0 |
| 2021 | $3,559 | $219,067 | $0 | $0 |
| 2020 | $3,812 | $211,800 | $89,000 | $122,800 |
| 2019 | $2,501 | $206,367 | $0 | $0 |
| 2018 | $2,435 | $200,933 | $0 | $0 |
| 2017 | $3,142 | $195,500 | $0 | $0 |
| 2016 | $3,163 | $193,333 | $0 | $0 |
| 2015 | $3,163 | $191,167 | $0 | $0 |
| 2014 | $3,163 | $189,000 | $0 | $0 |
Agents Affiliated with this Home
-

Seller's Agent in 2024
Ebenezer Joseph
HomeSmart
(410) 972-6948
1 in this area
26 Total Sales
-

Seller Co-Listing Agent in 2024
Michelle Kemerer
Compass
(443) 324-5916
2 in this area
125 Total Sales
-
A
Buyer's Agent in 2024
Antoinette Brooks
Bennett Realty Solutions
(443) 841-2623
1 in this area
51 Total Sales
-

Seller's Agent in 2018
Lee Tessier
EXP Realty, LLC
(410) 638-9555
36 in this area
1,608 Total Sales
-

Seller Co-Listing Agent in 2018
Timothy Bright
Cummings & Co Realtors
(410) 935-4191
8 in this area
78 Total Sales
-

Buyer's Agent in 2018
Jennelyn Redil
Real Estate Professionals, Inc.
(443) 980-8890
4 Total Sales
Map
Source: Bright MLS
MLS Number: MDBC2084538
APN: 15-2400010851
- 9882 Decatur Rd
- 9865 Decatur Rd
- 9863 Decatur Rd
- 9729 Davison Rd
- 9613 Conmar Rd
- 58 Chelmsford Ct
- 708 Peterson Rd
- 9605 Community Dr
- 815 Lannerton Rd
- 35 Nakota Ct
- 49 Old Knife Ct
- 9765 Bird River Rd
- 554 Compass Rd E
- 0 Wampler Rd Unit MDBC2107084
- 88 Transverse Ave
- 1006 Wampler Rd
- 23 Holcumb Ct
- 27 Holcumb Ct
- 9814 Dee Way
- 1007 Wampler Rd
