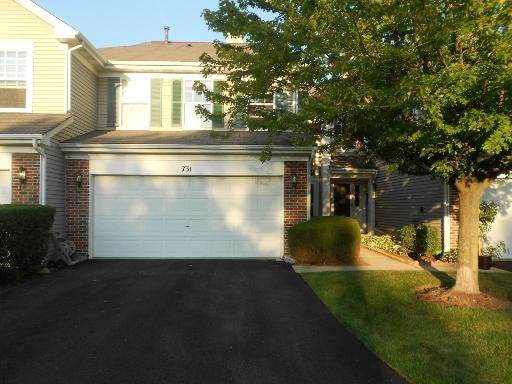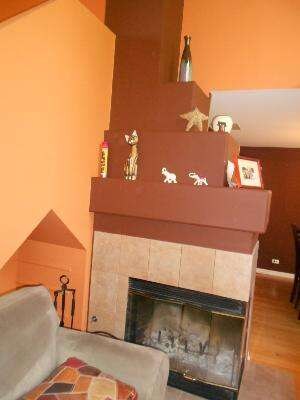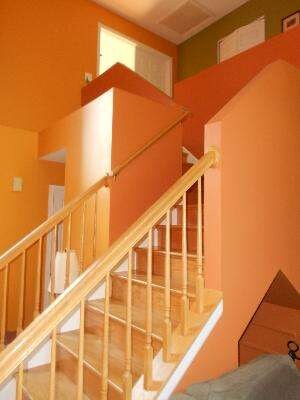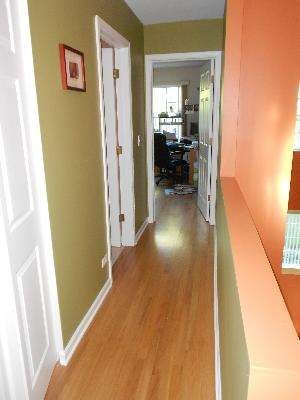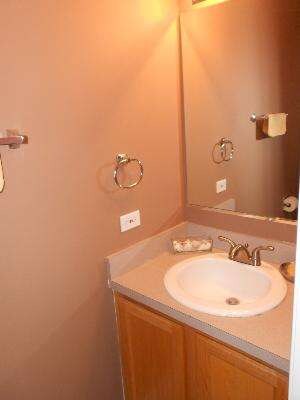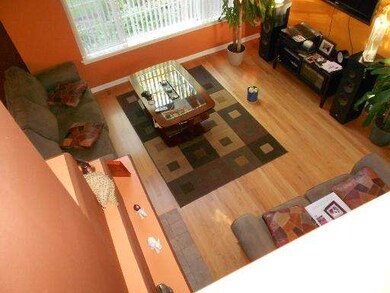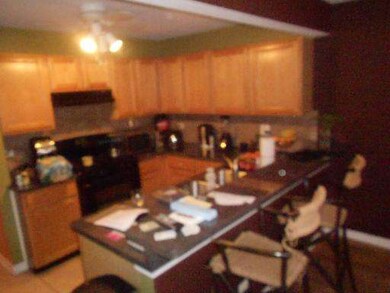731 Timothy Ct Unit 192 East Dundee, IL 60118
Dundee Neighborhood
2
Beds
3
Baths
1,250
Sq Ft
$145/mo
HOA Fee
Highlights
- Vaulted Ceiling
- First Floor Utility Room
- Cul-De-Sac
- Wood Flooring
- Walk-In Pantry
- Attached Garage
About This Home
As of November 2016Short sale. Nice two bedroom two and one half bath unit. Tenant occupied with a dog so no short notices at all!
Property Details
Home Type
- Condominium
Est. Annual Taxes
- $4,975
Year Built
- 1997
Lot Details
- Cul-De-Sac
- East or West Exposure
HOA Fees
- $145 per month
Parking
- Attached Garage
- Garage Door Opener
- Driveway
- Parking Included in Price
Home Design
- Brick Exterior Construction
- Slab Foundation
- Asphalt Shingled Roof
- Vinyl Siding
Interior Spaces
- Vaulted Ceiling
- Wood Burning Fireplace
- Fireplace With Gas Starter
- See Through Fireplace
- First Floor Utility Room
- Wood Flooring
Kitchen
- Breakfast Bar
- Walk-In Pantry
- Oven or Range
- Microwave
- Dishwasher
- Disposal
Bedrooms and Bathrooms
- Primary Bathroom is a Full Bathroom
- Dual Sinks
Laundry
- Laundry on main level
- Dryer
- Washer
Outdoor Features
- Patio
Utilities
- Forced Air Heating and Cooling System
- Heating System Uses Gas
Community Details
- Pets Allowed
Ownership History
Date
Name
Owned For
Owner Type
Purchase Details
Listed on
Aug 29, 2016
Closed on
Nov 18, 2016
Sold by
Kaczmarski Lukasz P and Kaczmarski Dorota
Bought by
Maldonado Felix A and Maldonado Mayra I
Seller's Agent
Dorota Sep
HomeSmart Connect LLC
Buyer's Agent
George Katris
Coldwell Banker Residential
List Price
$169,900
Sold Price
$163,000
Premium/Discount to List
-$6,900
-4.06%
Total Days on Market
19
Current Estimated Value
Home Financials for this Owner
Home Financials are based on the most recent Mortgage that was taken out on this home.
Estimated Appreciation
$110,053
Avg. Annual Appreciation
6.23%
Original Mortgage
$155,474
Outstanding Balance
$128,035
Interest Rate
3.75%
Mortgage Type
FHA
Estimated Equity
$144,270
Purchase Details
Listed on
Aug 23, 2012
Closed on
Apr 30, 2013
Sold by
Gieniec Marianna
Bought by
Kaczmarski Lukasz P
Seller's Agent
Aaron Taylor
Compass
Buyer's Agent
Aaron Taylor
Compass
List Price
$114,000
Sold Price
$117,000
Premium/Discount to List
$3,000
2.63%
Home Financials for this Owner
Home Financials are based on the most recent Mortgage that was taken out on this home.
Avg. Annual Appreciation
9.76%
Original Mortgage
$91,200
Interest Rate
4.37%
Mortgage Type
New Conventional
Purchase Details
Closed on
Jun 30, 2005
Sold by
Dicosola Nicholas J
Bought by
Gieniec Marianna
Home Financials for this Owner
Home Financials are based on the most recent Mortgage that was taken out on this home.
Original Mortgage
$157,600
Interest Rate
5.66%
Mortgage Type
Fannie Mae Freddie Mac
Purchase Details
Closed on
Mar 25, 2003
Sold by
Dicosola Halina S
Bought by
Dicosola Nicholas J
Home Financials for this Owner
Home Financials are based on the most recent Mortgage that was taken out on this home.
Original Mortgage
$96,000
Interest Rate
5.71%
Mortgage Type
Purchase Money Mortgage
Purchase Details
Closed on
Apr 7, 1997
Sold by
The Reserve Of East Dundee Ltd Prtnrshp
Bought by
Dicosola Nicholas J and Dicosola Halina S
Home Financials for this Owner
Home Financials are based on the most recent Mortgage that was taken out on this home.
Original Mortgage
$98,200
Interest Rate
7.74%
Map
Create a Home Valuation Report for This Property
The Home Valuation Report is an in-depth analysis detailing your home's value as well as a comparison with similar homes in the area
Home Values in the Area
Average Home Value in this Area
Purchase History
| Date | Type | Sale Price | Title Company |
|---|---|---|---|
| Warranty Deed | $163,000 | Saturn Title Llc | |
| Warranty Deed | $117,000 | Fidelity National Title Ins | |
| Warranty Deed | $197,000 | First American Title Ins Co | |
| Interfamily Deed Transfer | -- | -- | |
| Warranty Deed | $131,000 | -- |
Source: Public Records
Mortgage History
| Date | Status | Loan Amount | Loan Type |
|---|---|---|---|
| Open | $50,000 | New Conventional | |
| Open | $155,474 | FHA | |
| Closed | $7,500 | Stand Alone Second | |
| Previous Owner | $48,000 | Credit Line Revolving | |
| Previous Owner | $91,200 | New Conventional | |
| Previous Owner | $157,600 | Fannie Mae Freddie Mac | |
| Previous Owner | $19,700 | Credit Line Revolving | |
| Previous Owner | $96,000 | Purchase Money Mortgage | |
| Previous Owner | $95,750 | Unknown | |
| Previous Owner | $97,500 | Unknown | |
| Previous Owner | $98,200 | No Value Available |
Source: Public Records
Property History
| Date | Event | Price | Change | Sq Ft Price |
|---|---|---|---|---|
| 11/18/2016 11/18/16 | Sold | $163,000 | -1.2% | $93 / Sq Ft |
| 09/26/2016 09/26/16 | Pending | -- | -- | -- |
| 09/19/2016 09/19/16 | Price Changed | $164,900 | -2.9% | $94 / Sq Ft |
| 08/29/2016 08/29/16 | For Sale | $169,900 | +45.2% | $97 / Sq Ft |
| 04/30/2013 04/30/13 | Sold | $117,000 | 0.0% | $94 / Sq Ft |
| 09/11/2012 09/11/12 | Pending | -- | -- | -- |
| 09/05/2012 09/05/12 | Off Market | $117,000 | -- | -- |
| 08/23/2012 08/23/12 | For Sale | $114,000 | -- | $91 / Sq Ft |
Source: Midwest Real Estate Data (MRED)
Tax History
| Year | Tax Paid | Tax Assessment Tax Assessment Total Assessment is a certain percentage of the fair market value that is determined by local assessors to be the total taxable value of land and additions on the property. | Land | Improvement |
|---|---|---|---|---|
| 2023 | $4,975 | $67,859 | $7,532 | $60,327 |
| 2022 | $5,143 | $65,978 | $7,532 | $58,446 |
| 2021 | $4,931 | $62,297 | $7,112 | $55,185 |
| 2020 | $4,814 | $60,896 | $6,952 | $53,944 |
| 2019 | $4,690 | $57,809 | $6,600 | $51,209 |
| 2018 | $4,589 | $55,157 | $6,469 | $48,688 |
| 2017 | $4,340 | $51,596 | $6,051 | $45,545 |
| 2016 | $4,441 | $49,958 | $5,859 | $44,099 |
| 2015 | -- | $45,963 | $5,490 | $40,473 |
| 2014 | -- | $44,693 | $5,338 | $39,355 |
| 2013 | -- | $46,061 | $5,501 | $40,560 |
Source: Public Records
Source: Midwest Real Estate Data (MRED)
MLS Number: MRD08144393
APN: 03-26-204-015
Nearby Homes
- 547 Reese Ave
- 144 Crestwood Dr
- 143 Crestwood Dr
- 204 Dunridge Cir Unit 2B
- 306 Johnson St
- Lot 1 View St
- 449 Roslyn Rd
- 424 N Van Buren St
- 524 S 3rd St
- 33W980 Fox River Dr
- 452 Illinois St
- 2200 Morningside Cir Unit A
- 617 W Main St
- 214 S 7th St
- 0000 Strom Dr
- 714 Elmwood Dr
- 9 Lincoln Ave
- 724 Geneva St
- 1824 Endicott Cir
- 211 Tee Rd
