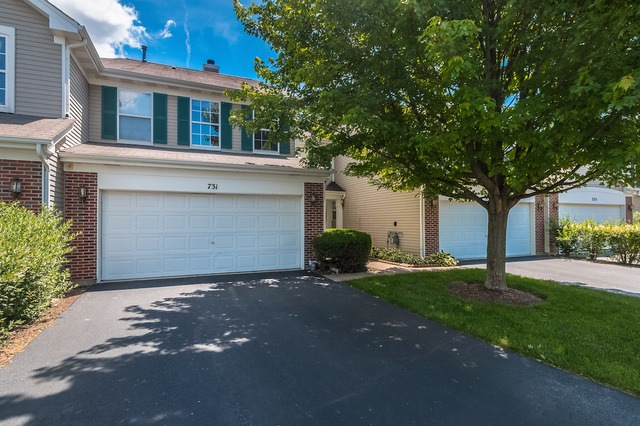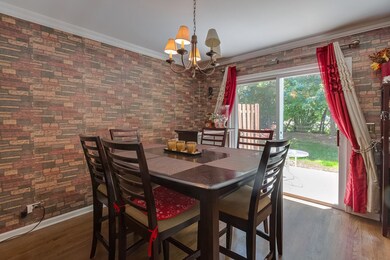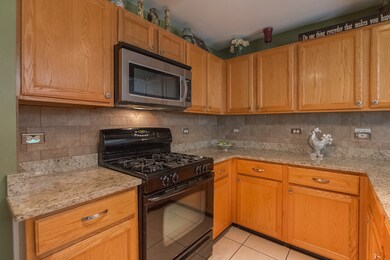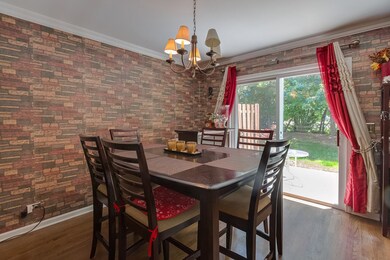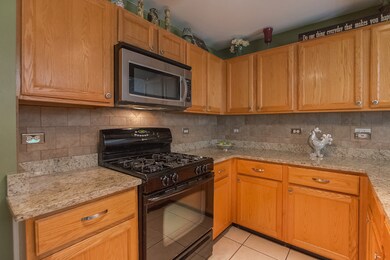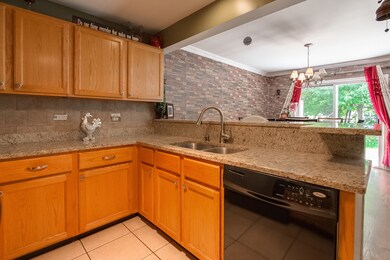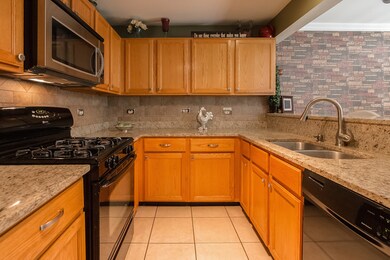731 Timothy Ct Unit 192 East Dundee, IL 60118
Dundee NeighborhoodHighlights
- Vaulted Ceiling
- 2 Car Attached Garage
- Resident Manager or Management On Site
- Cul-De-Sac
- Patio
- Home Security System
About This Home
As of November 2016Come fall in love! Stunning townhouse with 3 bedrooms, 2.5 baths is up for sale. Living room is featured with fire place and hardwood floors. Kitchen is updated with granite counter tops and a breakfast bar. Big Master bedroom with vaulted/cathedral ceilings and master bathroom with double sink. Lots of space through out the house. Hardwood floors are all over the home. Don't miss it !! Come and See it Today !!
Last Buyer's Agent
George Katris
Coldwell Banker Residential
Townhouse Details
Home Type
- Townhome
Est. Annual Taxes
- $4,247
Year Built
- Built in 1997
HOA Fees
Parking
- 2 Car Attached Garage
- Driveway
- Parking Included in Price
Home Design
- Brick Exterior Construction
- Slab Foundation
- Asphalt Roof
- Concrete Perimeter Foundation
Interior Spaces
- 1,750 Sq Ft Home
- 2-Story Property
- Vaulted Ceiling
- Ceiling Fan
- Fireplace With Gas Starter
- Living Room with Fireplace
- Combination Dining and Living Room
- Home Security System
Kitchen
- Range
- Microwave
- Dishwasher
Bedrooms and Bathrooms
- 3 Bedrooms
- 3 Potential Bedrooms
- Dual Sinks
Laundry
- Laundry Room
- Dryer
- Washer
Utilities
- Forced Air Heating and Cooling System
- Humidifier
- Heating System Uses Natural Gas
- Water Softener is Owned
Additional Features
- Patio
- Cul-De-Sac
Listing and Financial Details
- Homeowner Tax Exemptions
Community Details
Overview
- Association fees include insurance, exterior maintenance, lawn care, scavenger, snow removal
- 4 Units
- Dan Association, Phone Number (847) 806-6121
- Reserve Of East Dundee Subdivision, Stunning Floorplan
- Property managed by Reserve of Galena at East dundee
Pet Policy
- Dogs and Cats Allowed
Security
- Resident Manager or Management On Site
Ownership History
Purchase Details
Home Financials for this Owner
Home Financials are based on the most recent Mortgage that was taken out on this home.Purchase Details
Home Financials for this Owner
Home Financials are based on the most recent Mortgage that was taken out on this home.Purchase Details
Home Financials for this Owner
Home Financials are based on the most recent Mortgage that was taken out on this home.Purchase Details
Home Financials for this Owner
Home Financials are based on the most recent Mortgage that was taken out on this home.Purchase Details
Home Financials for this Owner
Home Financials are based on the most recent Mortgage that was taken out on this home.Map
Home Values in the Area
Average Home Value in this Area
Purchase History
| Date | Type | Sale Price | Title Company |
|---|---|---|---|
| Warranty Deed | $163,000 | Saturn Title Llc | |
| Warranty Deed | $117,000 | Fidelity National Title Ins | |
| Warranty Deed | $197,000 | First American Title Ins Co | |
| Interfamily Deed Transfer | -- | -- | |
| Warranty Deed | $131,000 | -- |
Mortgage History
| Date | Status | Loan Amount | Loan Type |
|---|---|---|---|
| Open | $50,000 | New Conventional | |
| Open | $155,474 | FHA | |
| Closed | $7,500 | Stand Alone Second | |
| Previous Owner | $48,000 | Credit Line Revolving | |
| Previous Owner | $91,200 | New Conventional | |
| Previous Owner | $157,600 | Fannie Mae Freddie Mac | |
| Previous Owner | $19,700 | Credit Line Revolving | |
| Previous Owner | $96,000 | Purchase Money Mortgage | |
| Previous Owner | $95,750 | Unknown | |
| Previous Owner | $97,500 | Unknown | |
| Previous Owner | $98,200 | No Value Available |
Property History
| Date | Event | Price | Change | Sq Ft Price |
|---|---|---|---|---|
| 11/18/2016 11/18/16 | Sold | $163,000 | -1.2% | $93 / Sq Ft |
| 09/26/2016 09/26/16 | Pending | -- | -- | -- |
| 09/19/2016 09/19/16 | Price Changed | $164,900 | -2.9% | $94 / Sq Ft |
| 08/29/2016 08/29/16 | For Sale | $169,900 | +45.2% | $97 / Sq Ft |
| 04/30/2013 04/30/13 | Sold | $117,000 | 0.0% | $94 / Sq Ft |
| 09/11/2012 09/11/12 | Pending | -- | -- | -- |
| 09/05/2012 09/05/12 | Off Market | $117,000 | -- | -- |
| 08/23/2012 08/23/12 | For Sale | $114,000 | -- | $91 / Sq Ft |
Tax History
| Year | Tax Paid | Tax Assessment Tax Assessment Total Assessment is a certain percentage of the fair market value that is determined by local assessors to be the total taxable value of land and additions on the property. | Land | Improvement |
|---|---|---|---|---|
| 2023 | $4,975 | $67,859 | $7,532 | $60,327 |
| 2022 | $5,143 | $65,978 | $7,532 | $58,446 |
| 2021 | $4,931 | $62,297 | $7,112 | $55,185 |
| 2020 | $4,814 | $60,896 | $6,952 | $53,944 |
| 2019 | $4,690 | $57,809 | $6,600 | $51,209 |
| 2018 | $4,589 | $55,157 | $6,469 | $48,688 |
| 2017 | $4,340 | $51,596 | $6,051 | $45,545 |
| 2016 | $4,441 | $49,958 | $5,859 | $44,099 |
| 2015 | -- | $45,963 | $5,490 | $40,473 |
| 2014 | -- | $44,693 | $5,338 | $39,355 |
| 2013 | -- | $46,061 | $5,501 | $40,560 |
Source: Midwest Real Estate Data (MRED)
MLS Number: 09328344
APN: 03-26-204-015
- 547 Reese Ave
- 144 Crestwood Dr
- 143 Crestwood Dr
- 804 Balmoral Ct Unit 1
- 204 Dunridge Cir Unit 2B
- 306 Johnson St
- Lot 1 View St
- 449 Roslyn Rd
- 424 N Van Buren St
- 524 S 3rd St
- 33W980 Fox River Dr
- 2200 Morningside Cir Unit A
- 452 Illinois St
- 617 W Main St
- 214 S 7th St
- 0000 Strom Dr
- 714 Elmwood Dr
- 9 Lincoln Ave
- 724 Geneva St
- 1824 Endicott Cir
