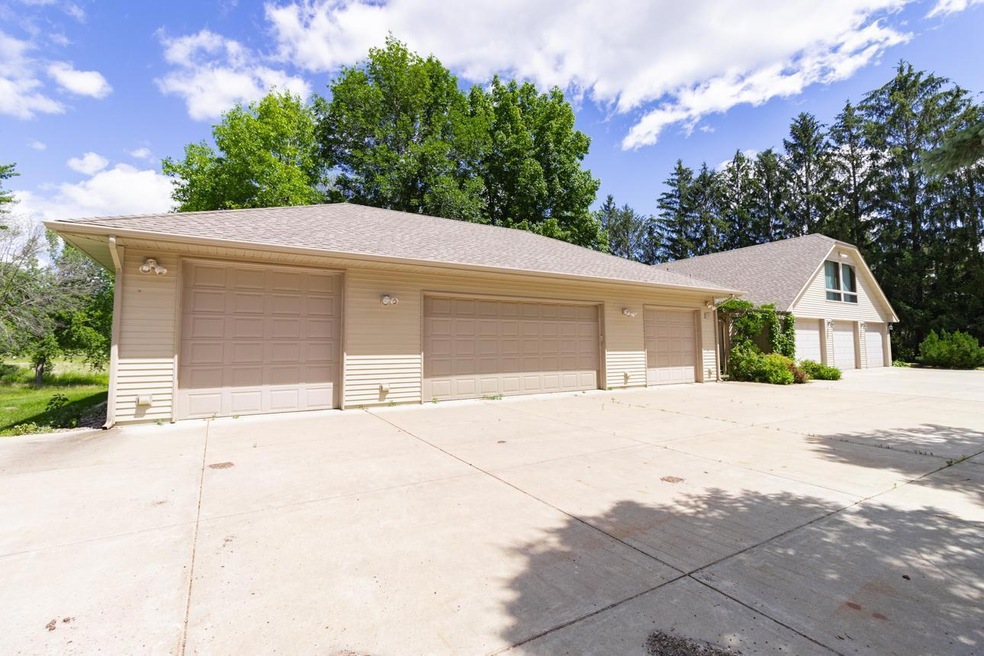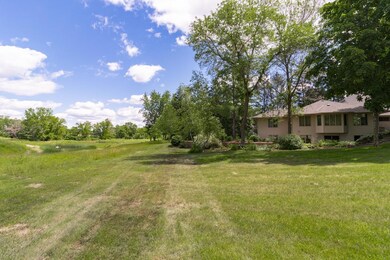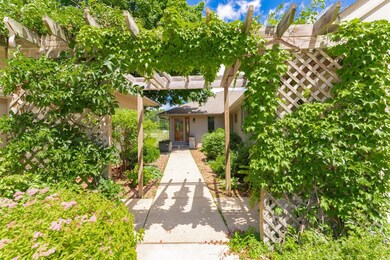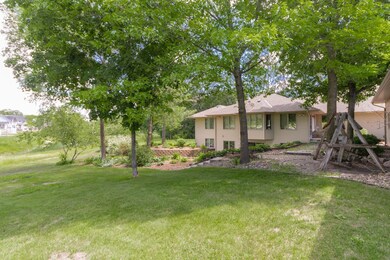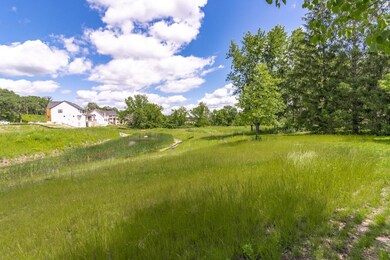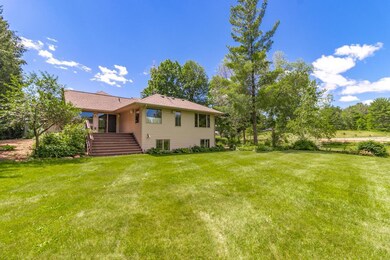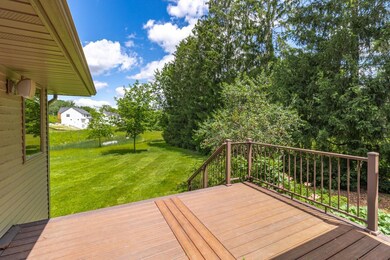
731 W 96th St Chanhassen, MN 55317
Highlights
- Multiple Garages
- 82,328 Sq Ft lot
- No HOA
- Chanhassen Elementary School Rated A
- Recreation Room
- Built-In Double Oven
About This Home
As of August 2024Tucked away private oasis w/ serene nature view from every room! Custom built one story single family home on 1.89 acres meticulously updated w/ utmost care. 5BR, 3.5 Bath, 4,563sf, 3 car insulated and heated attached garage, 4 stall insulated & detached garage. Home includes large gourmet kitchen w/ granite countertops, white oak custom cabinets, top of the line kitchen appliances, gleaming hardwood floors throughout & wide open flowing space. Main master suite has attached office, reading room/nursery, master bath & walk in closet. Great entertaining home includes upper level large amusement/theater room, fully finished basement with room for pool table, 4 season porch & deck for large bbq gatherings. Enjoy your private nature backyard & sparkling large pond views. Located next to an executive level development. Home is adjacent to linked scenic walking & biking trails leading to a Bandimere Recreational Park & Fox Woods Nature Preserve. Kennels w/ in & out runs & pet bathing.
Home Details
Home Type
- Single Family
Est. Annual Taxes
- $6,818
Year Built
- Built in 1990
Lot Details
- 1.89 Acre Lot
- Lot Dimensions are 159x257x449x409x296x239
Parking
- 7 Car Attached Garage
- Multiple Garages
- Heated Garage
- Insulated Garage
- Garage Door Opener
Interior Spaces
- 1-Story Property
- Central Vacuum
- Electric Fireplace
- Family Room
- Living Room
- Recreation Room
- Bonus Room
- Storage Room
- Utility Room Floor Drain
Kitchen
- Built-In Double Oven
- Cooktop<<rangeHoodToken>>
- <<microwave>>
- Freezer
- Dishwasher
- The kitchen features windows
Bedrooms and Bathrooms
- 5 Bedrooms
Laundry
- Dryer
- Washer
Finished Basement
- Walk-Out Basement
- Basement Fills Entire Space Under The House
- Sump Pump
- Drain
- Crawl Space
- Basement Storage
- Natural lighting in basement
Outdoor Features
- Porch
Utilities
- Forced Air Heating and Cooling System
- Well
Community Details
- No Home Owners Association
Listing and Financial Details
- Assessor Parcel Number 251570190
Ownership History
Purchase Details
Similar Homes in the area
Home Values in the Area
Average Home Value in this Area
Purchase History
| Date | Type | Sale Price | Title Company |
|---|---|---|---|
| Warranty Deed | $820,000 | Carver County Abstract & Title | |
| Deed | $820,000 | -- |
Mortgage History
| Date | Status | Loan Amount | Loan Type |
|---|---|---|---|
| Previous Owner | $275,000 | Adjustable Rate Mortgage/ARM | |
| Previous Owner | $50,000 | Credit Line Revolving |
Property History
| Date | Event | Price | Change | Sq Ft Price |
|---|---|---|---|---|
| 08/30/2024 08/30/24 | Sold | $860,000 | +1.2% | $188 / Sq Ft |
| 07/30/2024 07/30/24 | Pending | -- | -- | -- |
| 06/27/2024 06/27/24 | For Sale | $850,000 | -- | $186 / Sq Ft |
Tax History Compared to Growth
Tax History
| Year | Tax Paid | Tax Assessment Tax Assessment Total Assessment is a certain percentage of the fair market value that is determined by local assessors to be the total taxable value of land and additions on the property. | Land | Improvement |
|---|---|---|---|---|
| 2022 | $6,322 | $641,100 | $144,000 | $497,100 |
| 2021 | $5,876 | $514,000 | $89,700 | $424,300 |
| 2020 | $6,256 | $530,800 | $89,700 | $441,100 |
| 2019 | $6,196 | $506,900 | $85,400 | $421,500 |
| 2018 | $5,698 | $506,900 | $85,400 | $421,500 |
| 2017 | $6,282 | $454,100 | $81,300 | $372,800 |
| 2016 | $6,410 | $470,400 | $0 | $0 |
| 2015 | $5,364 | $413,300 | $0 | $0 |
| 2014 | $5,364 | $365,500 | $0 | $0 |
Agents Affiliated with this Home
-
Darcia Anderson
D
Seller's Agent in 2024
Darcia Anderson
National Realty Guild
(651) 756-9319
1 in this area
3 Total Sales
-
Rick Brama

Buyer's Agent in 2024
Rick Brama
Keller Williams Premier Realty Lake Minnetonka
(952) 233-0125
9 in this area
173 Total Sales
Map
Source: NorthstarMLS
MLS Number: 6561282
APN: 25.0252400
- 9511 Eagle Ridge Rd
- 9399 Eagle Ridge Rd
- 9255 Eagle Ridge Rd
- TBD County Road 101
- 9195 Eagle Ridge Rd
- 9140 Eagle Ct
- 9235 Lake Riley Blvd
- 429 Summerfield Dr
- 8949 SW Village Loop
- 8945 SW Village Loop
- 8973 SW Village Loop
- 9921 Deerbrook Dr
- 441 Lyman Blvd
- 9881 Deerbrook Dr
- 8580 Chanhassen Hills Dr S
- 1482 Camden Ridge Dr
- 1500 Avienda Pkwy
- 1510 Avienda Pkwy
- 861 Lake Susan Dr
- 732 Wildflower Ln
