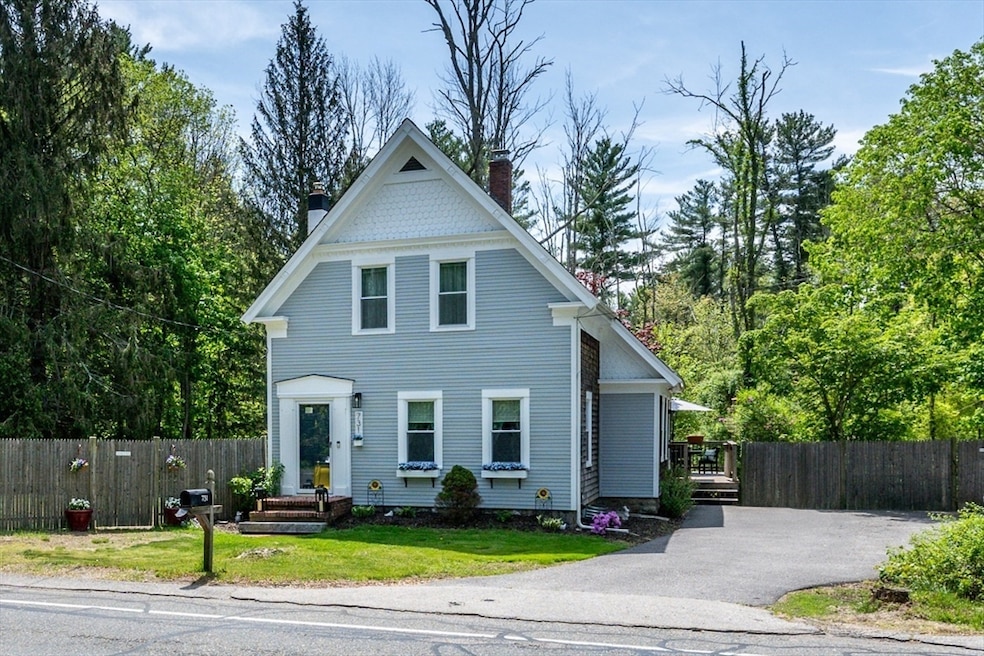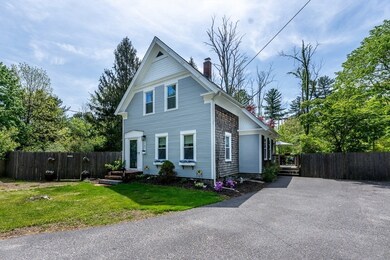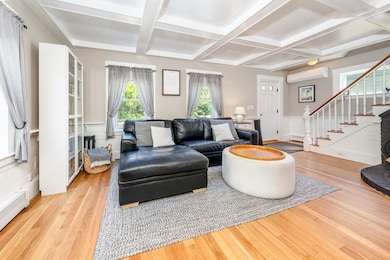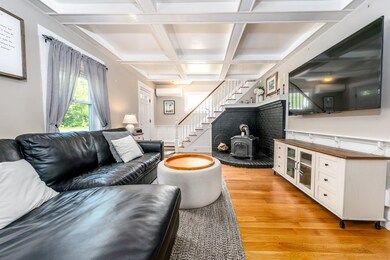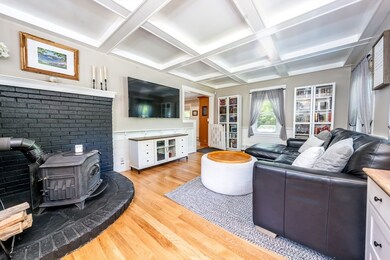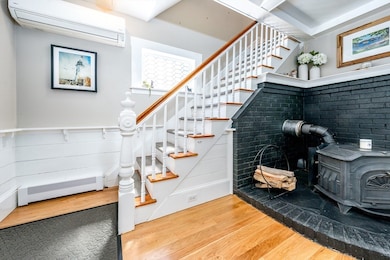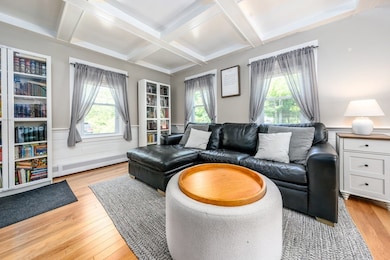
731 Whitman St Hanson, MA 02341
Highlights
- Deck
- Wooded Lot
- Farmhouse Style Home
- Property is near public transit
- Wood Flooring
- 1 Fireplace
About This Home
As of July 2025Who wouldn't want a home with the charm of an antique farmhouse but the modern amenities of an updated kitchen and bathrooms? That's what this sweet home has! The living room has beautiful coffered ceilings and shiplapped walls that make this room so warm and inviting. And, for those winter nights, additional coziness from the new wood burning stove. The kitchen is updated with newer cabinets, granite counter tops, an island for seating/storage and stainless steel appliances. First-floor bedroom is ideal as an office, workout room or extra dining space; you decide. The second floor bedrooms are sweet with their beamed ceilings and natural sunlight. Would you prefer to entertain outside? Perfect! The deck is large with a built-in bar-height table with lots of room for additional tables and chairs that overlook the large fenced-in yard, ideal for children, dogs and gardening beds that is extremely private. Great location - Come see for yourself!
Last Agent to Sell the Property
William Raveis R.E. & Home Services Listed on: 05/21/2025

Home Details
Home Type
- Single Family
Est. Annual Taxes
- $5,497
Year Built
- Built in 1879 | Remodeled
Lot Details
- 0.69 Acre Lot
- Fenced Yard
- Fenced
- Gentle Sloping Lot
- Cleared Lot
- Wooded Lot
- Garden
- Property is zoned 100
Home Design
- Farmhouse Style Home
- Stone Foundation
- Frame Construction
- Shingle Roof
Interior Spaces
- 1,183 Sq Ft Home
- Crown Molding
- Wainscoting
- Beamed Ceilings
- Coffered Ceiling
- Ceiling Fan
- Recessed Lighting
- Decorative Lighting
- Light Fixtures
- 1 Fireplace
Kitchen
- Range
- Microwave
- Dishwasher
- Stainless Steel Appliances
- Kitchen Island
- Solid Surface Countertops
- Disposal
Flooring
- Wood
- Tile
Bedrooms and Bathrooms
- 3 Bedrooms
- Primary bedroom located on second floor
- 2 Full Bathrooms
Laundry
- Laundry on upper level
- Laundry in Bathroom
- Dryer
- Washer
Basement
- Basement Fills Entire Space Under The House
- Interior and Exterior Basement Entry
- Sump Pump
- Block Basement Construction
Parking
- 4 Car Parking Spaces
- Driveway
- Paved Parking
- On-Street Parking
- Open Parking
- Off-Street Parking
Outdoor Features
- Deck
Location
- Property is near public transit
- Property is near schools
Utilities
- Ductless Heating Or Cooling System
- Heating System Uses Oil
- Pellet Stove burns compressed wood to generate heat
- Baseboard Heating
- 110 Volts
- Water Heater
- Private Sewer
- High Speed Internet
- Cable TV Available
Community Details
- No Home Owners Association
- Shops
Listing and Financial Details
- Assessor Parcel Number 1027150
Ownership History
Purchase Details
Purchase Details
Home Financials for this Owner
Home Financials are based on the most recent Mortgage that was taken out on this home.Purchase Details
Home Financials for this Owner
Home Financials are based on the most recent Mortgage that was taken out on this home.Similar Homes in the area
Home Values in the Area
Average Home Value in this Area
Purchase History
| Date | Type | Sale Price | Title Company |
|---|---|---|---|
| Quit Claim Deed | -- | None Available | |
| Not Resolvable | $340,000 | -- | |
| Not Resolvable | $165,000 | -- | |
| Not Resolvable | $165,000 | -- |
Mortgage History
| Date | Status | Loan Amount | Loan Type |
|---|---|---|---|
| Previous Owner | $132,000 | New Conventional | |
| Previous Owner | $45,500 | No Value Available |
Property History
| Date | Event | Price | Change | Sq Ft Price |
|---|---|---|---|---|
| 07/17/2025 07/17/25 | Sold | $570,000 | +9.6% | $482 / Sq Ft |
| 05/27/2025 05/27/25 | Pending | -- | -- | -- |
| 05/21/2025 05/21/25 | For Sale | $520,000 | +52.9% | $440 / Sq Ft |
| 07/02/2019 07/02/19 | Sold | $340,000 | +6.6% | $287 / Sq Ft |
| 05/20/2019 05/20/19 | Pending | -- | -- | -- |
| 05/14/2019 05/14/19 | For Sale | $319,000 | +93.3% | $270 / Sq Ft |
| 04/29/2013 04/29/13 | Sold | $165,000 | -2.9% | $132 / Sq Ft |
| 03/16/2013 03/16/13 | Pending | -- | -- | -- |
| 01/14/2013 01/14/13 | Price Changed | $169,900 | -15.0% | $136 / Sq Ft |
| 11/09/2012 11/09/12 | Price Changed | $199,900 | -7.0% | $160 / Sq Ft |
| 10/15/2012 10/15/12 | For Sale | $215,000 | -- | $172 / Sq Ft |
Tax History Compared to Growth
Tax History
| Year | Tax Paid | Tax Assessment Tax Assessment Total Assessment is a certain percentage of the fair market value that is determined by local assessors to be the total taxable value of land and additions on the property. | Land | Improvement |
|---|---|---|---|---|
| 2025 | $5,660 | $423,000 | $162,900 | $260,100 |
| 2024 | $5,497 | $410,800 | $158,200 | $252,600 |
| 2023 | $5,364 | $378,300 | $158,200 | $220,100 |
| 2022 | $5,192 | $344,100 | $143,800 | $200,300 |
| 2021 | $4,538 | $300,500 | $138,300 | $162,200 |
| 2020 | $4,234 | $277,300 | $133,600 | $143,700 |
| 2019 | $3,691 | $237,700 | $131,000 | $106,700 |
| 2018 | $3,619 | $228,600 | $126,000 | $102,600 |
| 2017 | $3,480 | $217,800 | $120,000 | $97,800 |
| 2016 | $3,022 | $182,600 | $120,000 | $62,600 |
| 2015 | $2,697 | $169,400 | $120,000 | $49,400 |
Agents Affiliated with this Home
-
Julie White
J
Seller's Agent in 2025
Julie White
William Raveis R.E. & Home Services
(781) 424-1989
1 in this area
30 Total Sales
-
Ian Richardson
I
Seller's Agent in 2019
Ian Richardson
William Raveis R.E. & Home Services
(617) 306-5025
29 Total Sales
-
Shepard Long

Buyer's Agent in 2019
Shepard Long
Advocate Realty/Stikeleather Real Estate
(781) 690-3630
5 in this area
101 Total Sales
-
Teri Ayre

Seller's Agent in 2013
Teri Ayre
Berry Real Estate
(617) 840-1919
3 in this area
48 Total Sales
-
Marcy Richardson

Buyer's Agent in 2013
Marcy Richardson
William Raveis R.E. & Home Services
(617) 513-2242
2 in this area
46 Total Sales
Map
Source: MLS Property Information Network (MLS PIN)
MLS Number: 73376832
APN: HANS-000109-000000-000002
- 842 Whitman St
- 20 Howland Trail Unit 10
- 22 Howland Trail Unit 34
- 34 Howland Trail - Cushing Trail Unit 28
- 11 Hayford Trail Unit 14
- 15 Hayford Trail Unit 16
- 13 Hayford Trail Unit 15
- 9 Hayford Trail Unit 13
- 7 Hayford Trail Unit 12
- 5 Hayford Trail Unit 11
- 3 Hayford Trail Unit 10
- 1 Hayford Trail Unit 9
- 12 Hayford Trail Unit 17
- Lot 7 Princeton Way
- 261 Olde Forge Rd
- 248 E Washington St
- 54 King Hill Rd
- 55 Plymouth St Unit B6
- 387 W Washington St
- 418 E Washington St
