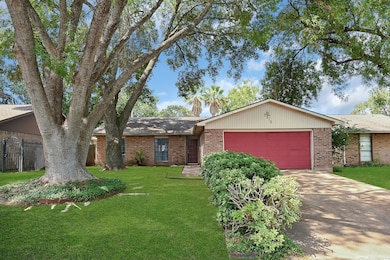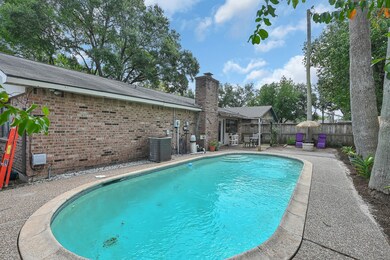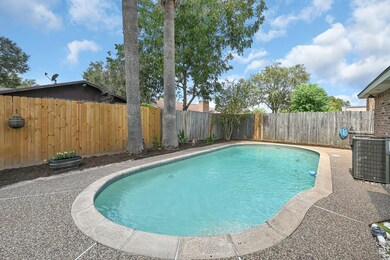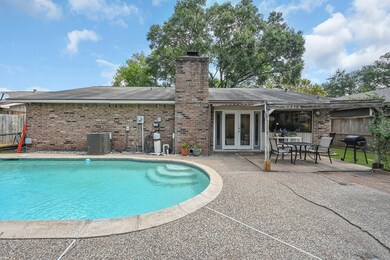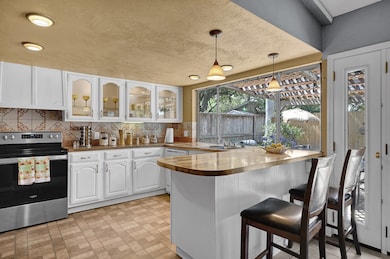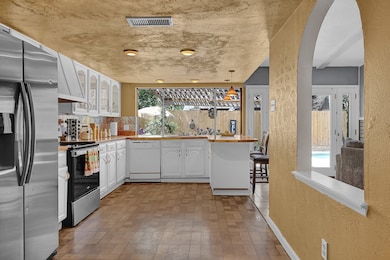
7310 Corta Calle Dr Houston, TX 77083
Highlights
- In Ground Pool
- 2 Car Attached Garage
- Central Heating and Cooling System
- Traditional Architecture
- 1-Story Property
- Wood Burning Fireplace
About This Home
As of November 2024A charming residence designed for comfort and entertaining, this well maintained home features 3 bedrooms and 2 bathrooms. You'll love the formal dining area, perfect for gatherings, and the versatile office/gym space, ideal for work or fitness.
Check out its generously sized kitchen, featuring ample storage, under-cabinet lighting, and an open layout that flows seamlessly into the large family room.
Step outside through the French doors to discover your private outdoor retreat. The sparkling pool, rare in this neighborhood, and patio area, is a haven for relaxation and entertainment, offering a perfect setting for both serene mornings and lively gatherings.
Strategically located with a low tax rate and no history of flooding, this residence provides not just comfort, but peace of mind. The sellers are excited to bless this wonderful home to its next family, and you won't want to miss your chance to make it yours. Welcome home!
Home Details
Home Type
- Single Family
Est. Annual Taxes
- $4,051
Year Built
- Built in 1979
HOA Fees
- $23 Monthly HOA Fees
Parking
- 2 Car Attached Garage
Home Design
- Traditional Architecture
- Brick Exterior Construction
- Slab Foundation
- Composition Roof
Interior Spaces
- 1,918 Sq Ft Home
- 1-Story Property
- Wood Burning Fireplace
- Electric Dryer Hookup
Kitchen
- Electric Range
- Dishwasher
Bedrooms and Bathrooms
- 3 Bedrooms
- 2 Full Bathrooms
Schools
- Mission Bend Elementary School
- Hodges Bend Middle School
- Bush High School
Additional Features
- In Ground Pool
- 7,057 Sq Ft Lot
- Central Heating and Cooling System
Community Details
- Crest Management Association, Phone Number (866) 800-4656
- Mission Bend Sec 6 Subdivision
Ownership History
Purchase Details
Home Financials for this Owner
Home Financials are based on the most recent Mortgage that was taken out on this home.Purchase Details
Purchase Details
Home Financials for this Owner
Home Financials are based on the most recent Mortgage that was taken out on this home.Purchase Details
Home Financials for this Owner
Home Financials are based on the most recent Mortgage that was taken out on this home.Purchase Details
Similar Homes in Houston, TX
Home Values in the Area
Average Home Value in this Area
Purchase History
| Date | Type | Sale Price | Title Company |
|---|---|---|---|
| Warranty Deed | -- | None Listed On Document | |
| Deed | -- | -- | |
| Vendors Lien | -- | Commonwealth Title | |
| Deed | -- | -- | |
| Vendors Lien | -- | Star Tex Title Company | |
| Deed | -- | -- |
Mortgage History
| Date | Status | Loan Amount | Loan Type |
|---|---|---|---|
| Previous Owner | $109,108 | Fannie Mae Freddie Mac | |
| Previous Owner | $92,250 | Credit Line Revolving | |
| Previous Owner | $84,218 | FHA |
Property History
| Date | Event | Price | Change | Sq Ft Price |
|---|---|---|---|---|
| 04/14/2025 04/14/25 | For Sale | $329,999 | +34.7% | $172 / Sq Ft |
| 11/27/2024 11/27/24 | Sold | -- | -- | -- |
| 11/18/2024 11/18/24 | Pending | -- | -- | -- |
| 11/12/2024 11/12/24 | For Sale | $245,000 | 0.0% | $128 / Sq Ft |
| 11/07/2024 11/07/24 | Pending | -- | -- | -- |
| 10/28/2024 10/28/24 | Price Changed | $245,000 | -3.9% | $128 / Sq Ft |
| 10/14/2024 10/14/24 | Price Changed | $255,000 | -1.9% | $133 / Sq Ft |
| 09/17/2024 09/17/24 | For Sale | $260,000 | -- | $136 / Sq Ft |
Tax History Compared to Growth
Tax History
| Year | Tax Paid | Tax Assessment Tax Assessment Total Assessment is a certain percentage of the fair market value that is determined by local assessors to be the total taxable value of land and additions on the property. | Land | Improvement |
|---|---|---|---|---|
| 2023 | $3,024 | $221,815 | $0 | $249,345 |
| 2022 | $3,198 | $201,650 | $0 | $231,850 |
| 2021 | $3,822 | $183,320 | $25,000 | $158,320 |
| 2020 | $3,753 | $176,310 | $25,000 | $151,310 |
| 2019 | $3,732 | $167,970 | $25,000 | $142,970 |
| 2018 | $3,435 | $152,700 | $22,000 | $130,700 |
| 2017 | $3,213 | $140,480 | $22,000 | $118,480 |
| 2016 | $2,921 | $127,710 | $22,000 | $105,710 |
| 2015 | $1,746 | $116,100 | $22,000 | $94,100 |
| 2014 | $2,165 | $112,600 | $22,000 | $90,600 |
Agents Affiliated with this Home
-
Helen Ha Nguyen

Seller's Agent in 2025
Helen Ha Nguyen
Texas Signature Realty
(832) 270-1943
8 in this area
127 Total Sales
-
Gina Thayer

Seller's Agent in 2024
Gina Thayer
eXp Realty LLC
(713) 298-3004
3 in this area
46 Total Sales
-
Suyog Shah

Buyer's Agent in 2024
Suyog Shah
Texas Signature Realty
(713) 965-7165
5 in this area
44 Total Sales
Map
Source: Houston Association of REALTORS®
MLS Number: 73080807
APN: 5020-06-028-0220-907
- 7227 La Granada Dr
- 15507 Sierra Valle Dr
- 15918 Alta Mar Dr
- 7311 La Mesa Dr
- 15623 Ensenada Dr
- 15607 Ensenada Dr
- 16007 Camino Del Sol Dr
- 15410 Lindita Dr
- 15803 Cerca Blanca Dr
- 7138 Siena Vista Dr
- 15435 Rio Plaza Dr
- 15727 Beechnut St
- 15811 Beechnut St
- 15821 Beechnut St
- 6922 Addicks Clodine Rd
- 6906 La Granada Dr
- 15115 Mira Vista Dr
- 16007 Sierra Vista Dr
- 16026 Beechnut St
- 15119 Plaza Libre Dr

