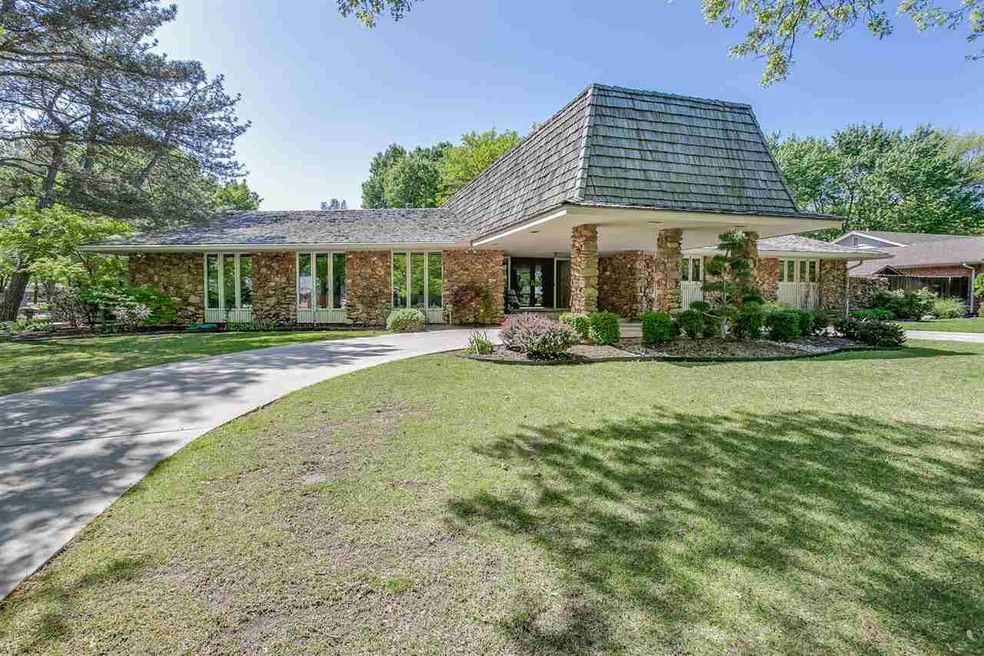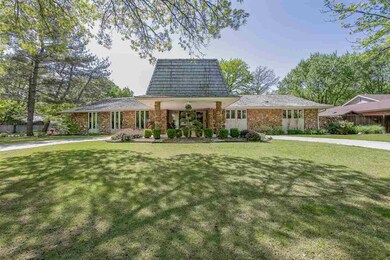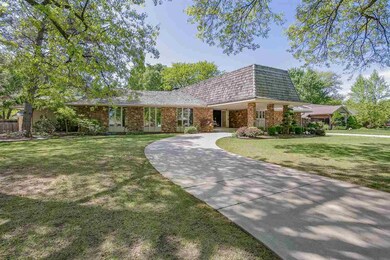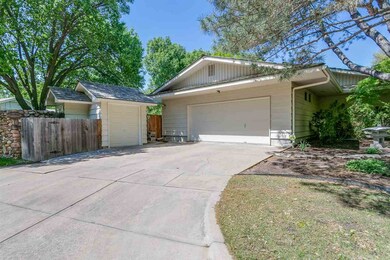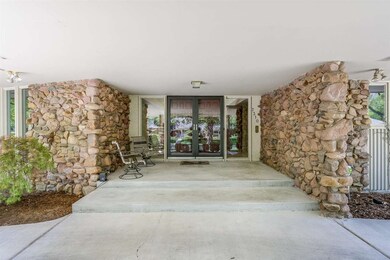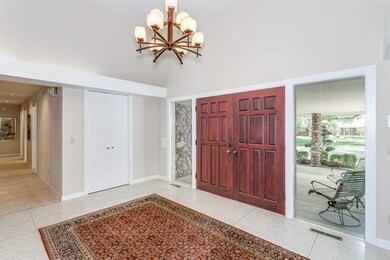
7310 E Elm Ct Wichita, KS 67206
Woodlawn Village NeighborhoodHighlights
- In Ground Pool
- Corner Lot
- Covered patio or porch
- Ranch Style House
- Game Room
- 2 Car Attached Garage
About This Home
As of June 2021Located on a large corner lot, this sprawling ranch fits the "grandness" of the neighborhood. The curb appeal of this home is complimented by a circular drive and portico. Upon entry, terrazzo flooring greets you in the over-sized foyer, family room, and kitchen. The large family room welcomes you with an impressive stone wall, gas fireplace. The kitchen offers plenty of counter and cabinet space and an informal dining area. The dining room is located next to the kitchen for easy entertaining. The formal living room is conveniently off the dining room with both rooms boasting a wall of windows. Enjoy uplighting in the kitchen, family room, living room, dining room, and master bedroom. The master bedroom offers his/her closets and his/her vanities. You will appreciate additional living space in the finished basement equipped with a game room , rec room, large storage room and even a concrete "safe" room. Take joy in the convenience of putting away your lawn tools in the over-sized shed. The private backyard is perfect for outdoor entertaining. A gunite pool with diving board and electric cover, covered patio, lush landscaping, and mature trees make this backyard the ultimate oasis!
Last Agent to Sell the Property
Reece Nichols South Central Kansas License #00232202 Listed on: 04/21/2017

Home Details
Home Type
- Single Family
Est. Annual Taxes
- $3,656
Year Built
- Built in 1964
Lot Details
- 0.42 Acre Lot
- Wood Fence
- Corner Lot
- Sprinkler System
Parking
- 2 Car Attached Garage
Home Design
- Ranch Style House
- Frame Construction
- Shake Roof
Interior Spaces
- Built-In Desk
- Ceiling Fan
- Decorative Fireplace
- Attached Fireplace Door
- Gas Fireplace
- Window Treatments
- Family Room with Fireplace
- Game Room
- Home Security System
Kitchen
- Oven or Range
- Plumbed For Gas In Kitchen
- Range Hood
- Microwave
- Dishwasher
- Kitchen Island
- Disposal
Bedrooms and Bathrooms
- 4 Bedrooms
- 3 Full Bathrooms
- Dual Vanity Sinks in Primary Bathroom
- Shower Only
Laundry
- Laundry on main level
- 220 Volts In Laundry
Finished Basement
- Basement Fills Entire Space Under The House
- Crawl Space
- Basement Storage
- Natural lighting in basement
Outdoor Features
- In Ground Pool
- Covered patio or porch
- Outdoor Storage
- Rain Gutters
Schools
- Price-Harris Elementary School
- Coleman Middle School
- Southeast High School
Utilities
- Humidifier
- Forced Air Heating and Cooling System
- Heating System Uses Gas
Community Details
- Woodlawn Village Subdivision
Listing and Financial Details
- Assessor Parcel Number 08711-4180430100800
Ownership History
Purchase Details
Home Financials for this Owner
Home Financials are based on the most recent Mortgage that was taken out on this home.Purchase Details
Home Financials for this Owner
Home Financials are based on the most recent Mortgage that was taken out on this home.Purchase Details
Home Financials for this Owner
Home Financials are based on the most recent Mortgage that was taken out on this home.Purchase Details
Similar Homes in the area
Home Values in the Area
Average Home Value in this Area
Purchase History
| Date | Type | Sale Price | Title Company |
|---|---|---|---|
| Deed | -- | Security 1St Title Llc | |
| Interfamily Deed Transfer | -- | None Available | |
| Deed | $395,000 | Security 1St Title | |
| Warranty Deed | -- | None Available |
Mortgage History
| Date | Status | Loan Amount | Loan Type |
|---|---|---|---|
| Open | $452,675 | New Conventional | |
| Previous Owner | $314,000 | New Conventional | |
| Previous Owner | $355,500 | New Conventional | |
| Previous Owner | $67,000 | Credit Line Revolving |
Property History
| Date | Event | Price | Change | Sq Ft Price |
|---|---|---|---|---|
| 06/02/2021 06/02/21 | Sold | -- | -- | -- |
| 04/15/2021 04/15/21 | Pending | -- | -- | -- |
| 04/15/2021 04/15/21 | For Sale | $469,000 | +14.4% | $113 / Sq Ft |
| 05/26/2017 05/26/17 | Sold | -- | -- | -- |
| 04/23/2017 04/23/17 | Pending | -- | -- | -- |
| 04/21/2017 04/21/17 | For Sale | $409,900 | -- | $99 / Sq Ft |
Tax History Compared to Growth
Tax History
| Year | Tax Paid | Tax Assessment Tax Assessment Total Assessment is a certain percentage of the fair market value that is determined by local assessors to be the total taxable value of land and additions on the property. | Land | Improvement |
|---|---|---|---|---|
| 2023 | $6,114 | $49,912 | $6,314 | $43,598 |
| 2022 | $5,662 | $49,912 | $5,946 | $43,966 |
| 2021 | $5,589 | $48,451 | $3,818 | $44,633 |
| 2020 | $4,868 | $42,079 | $3,818 | $38,261 |
| 2019 | $4,555 | $39,330 | $3,818 | $35,512 |
| 2018 | $4,897 | $42,125 | $2,335 | $39,790 |
| 2017 | $3,753 | $0 | $0 | $0 |
| 2016 | $3,661 | $0 | $0 | $0 |
| 2015 | $3,530 | $0 | $0 | $0 |
| 2014 | $3,458 | $0 | $0 | $0 |
Agents Affiliated with this Home
-
Lindi Lanie

Seller's Agent in 2021
Lindi Lanie
Reece Nichols South Central Kansas
(316) 312-9845
1 in this area
178 Total Sales
-
Carole Morriss

Buyer Co-Listing Agent in 2021
Carole Morriss
Reece Nichols South Central Kansas
(316) 209-4663
1 in this area
130 Total Sales
-
Mary Boswell

Seller's Agent in 2017
Mary Boswell
Reece Nichols South Central Kansas
(316) 737-6342
1 in this area
124 Total Sales
-
Kelsey Storrer
K
Seller Co-Listing Agent in 2017
Kelsey Storrer
Platinum Realty LLC
7 Total Sales
Map
Source: South Central Kansas MLS
MLS Number: 534246
APN: 114-18-0-43-01-008.00
- 673 N Broadmoor Ave
- 7077 E Central Ave
- 640 N Rock Rd
- 1002 N Stratford Ln
- 1015 N Stratford Ln
- 211 N Armour Ave
- 6520 E Jacqueline St
- 6403 E Jacqueline St
- 641 N Woodlawn Blvd
- 6321 E 8th St N
- 6513 E Magill Ln
- 8209 E Brentmoor St
- 6302 E 9th St N
- 6606 E 10th St N
- 8601 E Tipperary St
- 641 N Woodlawn St
- 24 E Douglas Ave
- 8425 E Tamarac St
- 6202 E Jacqueline St
- 6011 E Oakwood Dr
