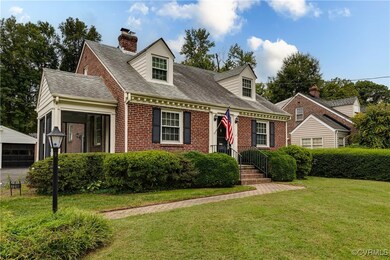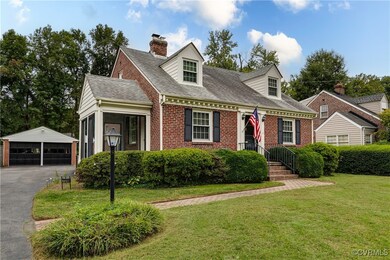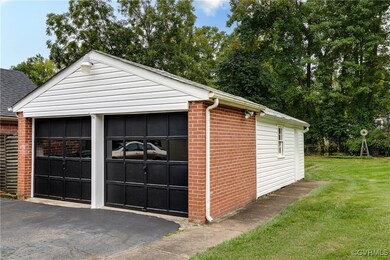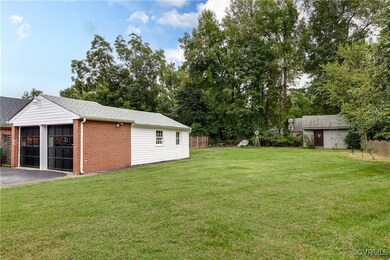
7310 Hermitage Rd Henrico, VA 23228
Lakeside NeighborhoodHighlights
- Cape Cod Architecture
- Main Floor Bedroom
- Screened Porch
- Wood Flooring
- Separate Formal Living Room
- Breakfast Area or Nook
About This Home
As of November 2024Welcome to this 4 Bedroom, 2 full bath Brick Cape Cod with modern updates & timeless features! The spacious Living room has newly refinished hardwood floors, a wood burning fireplace & opens to a lovely screened/glass porch - perfet for relaxing all year round. The open kitchen, just repainted, boasts electric cooking, double ovens, dishwasher & convenient stack washer/dryer. (new 2024) A pantry & island provide ample storage & prep space, & the kitchen seemlessly flows into a spacious dining area. A versatile downstairs office or bedroom includes built-in shelving & is adjacent to a full bath. Upstairs you'll find a massive primary bedroom with 2 closets, 2 additional bedrooms, and another full bath. Outside the oversized 2 car garage offers a workshop area , a separate electrical panel wired for a generator & air compressor, plus additional storage area in the backyard shed. With a roof that's just 12 years old and newer hot water heater, (2022) plus a crawl space with a water control system( B-Dry) this home has been well maintained! Conveniently located near interstates, shopping & resturants, this home offers the perfect balance of comfort, charm, & practicality! It is truely a gem!
Last Agent to Sell the Property
Shaheen Ruth Martin & Fonville Brokerage Email: info@srmfre.com License #0225104831 Listed on: 09/23/2024

Co-Listed By
Shaheen Ruth Martin & Fonville Brokerage Email: info@srmfre.com License #0225216529
Home Details
Home Type
- Single Family
Est. Annual Taxes
- $2,486
Year Built
- Built in 1940
Lot Details
- Partially Fenced Property
- Landscaped
- Level Lot
Parking
- 2 Car Garage
- Oversized Parking
- Workshop in Garage
- Driveway
Home Design
- Cape Cod Architecture
- Brick Exterior Construction
- Shingle Roof
Interior Spaces
- 1,987 Sq Ft Home
- 2-Story Property
- Built-In Features
- Bookcases
- Ceiling Fan
- Wood Burning Fireplace
- Fireplace Features Masonry
- Thermal Windows
- Sliding Doors
- Separate Formal Living Room
- Dining Area
- Screened Porch
- Crawl Space
- Storm Doors
- Stacked Washer and Dryer
Kitchen
- Breakfast Area or Nook
- Double Oven
- Electric Cooktop
- Dishwasher
- Laminate Countertops
- Disposal
Flooring
- Wood
- Tile
Bedrooms and Bathrooms
- 4 Bedrooms
- Main Floor Bedroom
- 2 Full Bathrooms
Outdoor Features
- Glass Enclosed
- Shed
Schools
- Holladay Elementary School
- Moody Middle School
- Hermitage High School
Utilities
- Central Air
- Radiator
- Heating System Uses Natural Gas
- Gas Water Heater
Community Details
- Colonial Gardens Subdivision
Listing and Financial Details
- Assessor Parcel Number 779-750-4380
Ownership History
Purchase Details
Home Financials for this Owner
Home Financials are based on the most recent Mortgage that was taken out on this home.Purchase Details
Home Financials for this Owner
Home Financials are based on the most recent Mortgage that was taken out on this home.Similar Homes in Henrico, VA
Home Values in the Area
Average Home Value in this Area
Purchase History
| Date | Type | Sale Price | Title Company |
|---|---|---|---|
| Deed | $356,000 | Fidelity National Title | |
| Deed | $162,000 | -- |
Mortgage History
| Date | Status | Loan Amount | Loan Type |
|---|---|---|---|
| Previous Owner | $105,900 | New Conventional | |
| Previous Owner | $129,600 | New Conventional |
Property History
| Date | Event | Price | Change | Sq Ft Price |
|---|---|---|---|---|
| 11/19/2024 11/19/24 | Sold | $356,000 | -9.9% | $179 / Sq Ft |
| 10/18/2024 10/18/24 | Pending | -- | -- | -- |
| 10/03/2024 10/03/24 | For Sale | $395,000 | -- | $199 / Sq Ft |
Tax History Compared to Growth
Tax History
| Year | Tax Paid | Tax Assessment Tax Assessment Total Assessment is a certain percentage of the fair market value that is determined by local assessors to be the total taxable value of land and additions on the property. | Land | Improvement |
|---|---|---|---|---|
| 2024 | $2,601 | $275,200 | $76,000 | $199,200 |
| 2023 | $2,339 | $275,200 | $76,000 | $199,200 |
| 2022 | $2,100 | $247,100 | $68,000 | $179,100 |
| 2021 | $2,078 | $230,600 | $60,000 | $170,600 |
| 2020 | $2,006 | $230,600 | $60,000 | $170,600 |
| 2019 | $1,833 | $210,700 | $50,000 | $160,700 |
| 2018 | $1,778 | $204,400 | $48,000 | $156,400 |
| 2017 | $1,743 | $200,400 | $44,000 | $156,400 |
| 2016 | $1,726 | $198,400 | $42,000 | $156,400 |
| 2015 | $1,542 | $188,700 | $42,000 | $146,700 |
| 2014 | $1,542 | $177,200 | $42,000 | $135,200 |
Agents Affiliated with this Home
-
Dianne Stanley

Seller's Agent in 2024
Dianne Stanley
Shaheen Ruth Martin & Fonville
(804) 513-2832
1 in this area
126 Total Sales
-
Kim Atkinson

Seller Co-Listing Agent in 2024
Kim Atkinson
Shaheen Ruth Martin & Fonville
(804) 512-2481
1 in this area
123 Total Sales
-
Jarred Nowell

Buyer's Agent in 2024
Jarred Nowell
Shaheen Ruth Martin & Fonville
(804) 928-6850
3 in this area
37 Total Sales
Map
Source: Central Virginia Regional MLS
MLS Number: 2424708
APN: 779-750-4380
- 2702 Lincoln Ave
- 6109 Hermitage Rd
- 2505 Burnley Ave
- 2511 Kenwood Ave
- 7811 Boxwood Ct
- 5904 Hermitage Rd
- 2214 Parkside Ave
- 2518 Parkside Ave
- 5820 Hermitage Rd
- 2610 Parkside Ave
- 2618 Parkside Ave
- 5818 Lakeside Ave
- 2301 Viking Ln
- 2912 Lincoln Ave
- 6004 Ellis Ave
- 7416 Fairway Ave
- 2211 Oakwood Ln
- 2912 Pinehurst Rd
- 2104 Nelson St
- 2704 Greenway Ave






