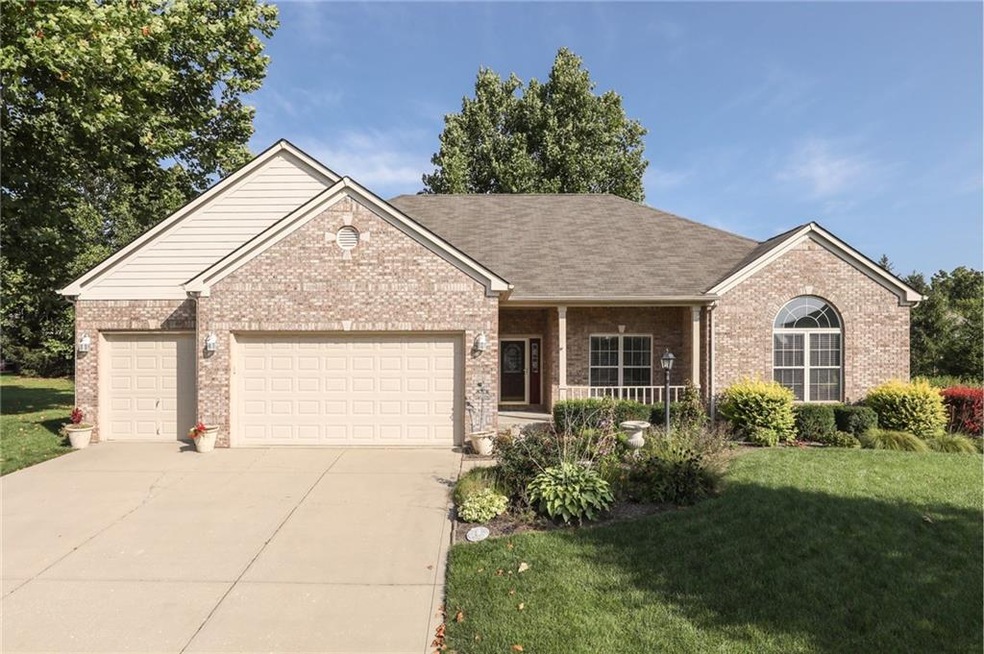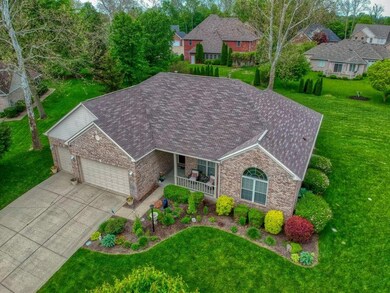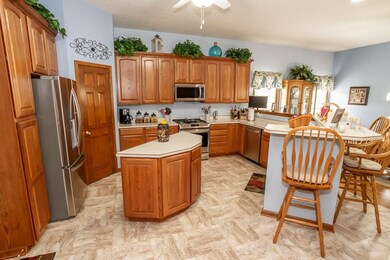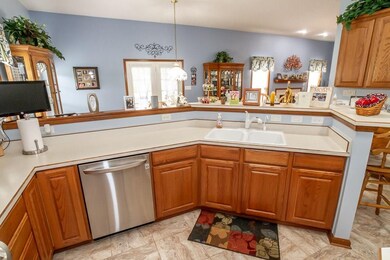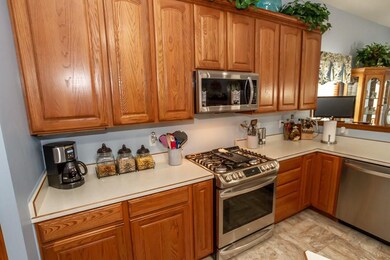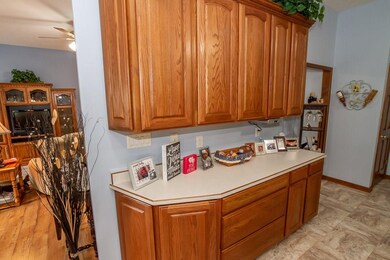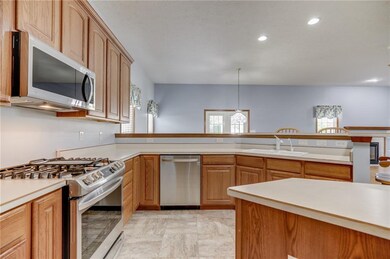
7310 Monaghan Ln Indianapolis, IN 46217
Glenns Valley NeighborhoodHighlights
- Spa
- Vaulted Ceiling
- 3 Car Attached Garage
- Perry Meridian Middle School Rated A-
- Ranch Style House
- Tray Ceiling
About This Home
As of August 2023KILLARNEY HILL 4 Bedroom, 3.5 Bath Brick Ranch w/ Finished Basement. Original Owner & Well Maintained, Open, Smart Floorplan w/ 10ft Ceilings. Main Level Features Master Bedroom Suite w/ Dual Sinks, Garden Jacuzzi, WalkIn Closet & Deck Access w/ French Doors. Additional Bedroom on Main Level. EatIn Kitchen w/ WalkIn Pantry, Huge Breakfast Bar, Upgraded SS Appliances, Tons of Counter-space & Cabinets. Huge Great Room Features Gas Fireplace & Laminated Hardwood Floors. Laundry Room on Main Level Wash&Dry Included. 9ft Ceilings in the Basement w/ 2 Big Additional Bedrooms & 1.5 Bathrooms, Plus a Fam Room&Bonus Room. Basement Plumbed for Wet Bar. Tons of Updates Including the HVAC. Huge 3 Car Garage w/ Workbench, Storage Cabinets & Epoxy Floor.
Last Agent to Sell the Property
Jeff Paxson Team License #RB14044826 Listed on: 09/07/2019
Last Buyer's Agent
Sheila Bowles
Keller Williams Indy Metro S

Home Details
Home Type
- Single Family
Est. Annual Taxes
- $4,098
Year Built
- Built in 2000
Lot Details
- 0.49 Acre Lot
- Sprinkler System
Parking
- 3 Car Attached Garage
- Driveway
Home Design
- Ranch Style House
- Brick Exterior Construction
- Concrete Perimeter Foundation
Interior Spaces
- 3,617 Sq Ft Home
- Woodwork
- Tray Ceiling
- Vaulted Ceiling
- Gas Log Fireplace
- Window Screens
- Great Room with Fireplace
- Pull Down Stairs to Attic
Kitchen
- Gas Oven
- <<builtInMicrowave>>
- Dishwasher
- Disposal
Bedrooms and Bathrooms
- 4 Bedrooms
- Walk-In Closet
Laundry
- Laundry on main level
- Dryer
- Washer
Finished Basement
- Partial Basement
- Sump Pump
Home Security
- Security System Owned
- Fire and Smoke Detector
Pool
- Spa
Utilities
- Forced Air Heating and Cooling System
- Humidifier
- Heating System Uses Gas
- Gas Water Heater
- Water Purifier
- Satellite Dish
Community Details
- Association fees include maintenance
- Killarney Hill At Murphy's Subdivision
- Property managed by Ardsley Management
- The community has rules related to covenants, conditions, and restrictions
Listing and Financial Details
- Assessor Parcel Number 491415127033000500
Ownership History
Purchase Details
Home Financials for this Owner
Home Financials are based on the most recent Mortgage that was taken out on this home.Purchase Details
Home Financials for this Owner
Home Financials are based on the most recent Mortgage that was taken out on this home.Similar Homes in the area
Home Values in the Area
Average Home Value in this Area
Purchase History
| Date | Type | Sale Price | Title Company |
|---|---|---|---|
| Warranty Deed | $435,000 | First American Title | |
| Warranty Deed | $342,000 | Security Title Service |
Mortgage History
| Date | Status | Loan Amount | Loan Type |
|---|---|---|---|
| Previous Owner | $222,300 | New Conventional | |
| Previous Owner | $268,800 | Credit Line Revolving | |
| Previous Owner | $196,900 | New Conventional | |
| Previous Owner | $206,600 | New Conventional | |
| Previous Owner | $60,000 | Credit Line Revolving |
Property History
| Date | Event | Price | Change | Sq Ft Price |
|---|---|---|---|---|
| 06/10/2025 06/10/25 | Pending | -- | -- | -- |
| 05/23/2025 05/23/25 | For Sale | $495,000 | +13.8% | $137 / Sq Ft |
| 08/01/2023 08/01/23 | Sold | $435,000 | -2.2% | $120 / Sq Ft |
| 06/18/2023 06/18/23 | Pending | -- | -- | -- |
| 06/15/2023 06/15/23 | Price Changed | $444,998 | 0.0% | $123 / Sq Ft |
| 05/26/2023 05/26/23 | Price Changed | $444,999 | 0.0% | $123 / Sq Ft |
| 05/26/2023 05/26/23 | For Sale | $444,999 | -1.1% | $123 / Sq Ft |
| 05/03/2023 05/03/23 | Pending | -- | -- | -- |
| 04/21/2023 04/21/23 | Price Changed | $450,000 | -2.0% | $124 / Sq Ft |
| 03/16/2023 03/16/23 | Price Changed | $459,000 | -2.1% | $127 / Sq Ft |
| 03/02/2023 03/02/23 | Price Changed | $469,000 | -0.2% | $130 / Sq Ft |
| 02/02/2023 02/02/23 | For Sale | $469,900 | +37.4% | $130 / Sq Ft |
| 01/31/2020 01/31/20 | Sold | $342,000 | -2.3% | $95 / Sq Ft |
| 12/12/2019 12/12/19 | Pending | -- | -- | -- |
| 09/07/2019 09/07/19 | For Sale | $350,000 | -- | $97 / Sq Ft |
Tax History Compared to Growth
Tax History
| Year | Tax Paid | Tax Assessment Tax Assessment Total Assessment is a certain percentage of the fair market value that is determined by local assessors to be the total taxable value of land and additions on the property. | Land | Improvement |
|---|---|---|---|---|
| 2024 | $5,239 | $428,800 | $77,000 | $351,800 |
| 2023 | $5,239 | $399,900 | $77,000 | $322,900 |
| 2022 | $4,871 | $360,600 | $77,000 | $283,600 |
| 2021 | $8,116 | $308,200 | $77,000 | $231,200 |
| 2020 | $4,307 | $314,100 | $77,000 | $237,100 |
| 2019 | $4,351 | $315,500 | $58,600 | $256,900 |
| 2018 | $4,207 | $308,700 | $58,600 | $250,100 |
| 2017 | $3,915 | $287,500 | $58,600 | $228,900 |
| 2016 | $3,957 | $290,200 | $58,600 | $231,600 |
| 2014 | $3,353 | $275,300 | $58,600 | $216,700 |
| 2013 | $3,515 | $287,600 | $58,600 | $229,000 |
Agents Affiliated with this Home
-
Amy Heidelberger

Seller's Agent in 2025
Amy Heidelberger
Keller Williams Indy Metro S
(317) 414-1202
13 in this area
91 Total Sales
-
Leah Matis

Buyer's Agent in 2025
Leah Matis
Your Realty Link, LLC
(317) 965-3767
38 Total Sales
-
Laura Stevenson
L
Seller's Agent in 2023
Laura Stevenson
Carpenter, REALTORS®
(317) 709-5032
2 in this area
95 Total Sales
-
Anne Rhinehart

Seller Co-Listing Agent in 2023
Anne Rhinehart
Carpenter, REALTORS®
(317) 709-5036
2 in this area
92 Total Sales
-
M
Buyer's Agent in 2023
Morris Lucas
eXp Realty, LLC
-
Jeff Paxson

Seller's Agent in 2020
Jeff Paxson
Jeff Paxson Team
(317) 883-2121
8 in this area
526 Total Sales
Map
Source: MIBOR Broker Listing Cooperative®
MLS Number: MBR21666597
APN: 49-14-15-127-033.000-500
- 7259 Registry Dr
- 1503 Quinlan Ct
- 7412 Lattice Dr
- 7221 Broyles Ln
- 7649 Killarney Dr
- 7322 Lattice Dr
- 7648 Killarney Dr
- 1314 Tommy Lee Ct
- 1223 Long Shore Dr
- 7357 Lake Lakota Dr
- 1148 Nanwich Ct
- 1633 Belfield St
- 7218 Forrester Ln
- 7042 Tyler Ln
- 6651 Sonesta Dr
- 7045 Gavin Dr
- 7042 Gavin Dr
- 1530 Danaher St
- 1108 Nanwich Ct
- 2518 Big Bear Ln
