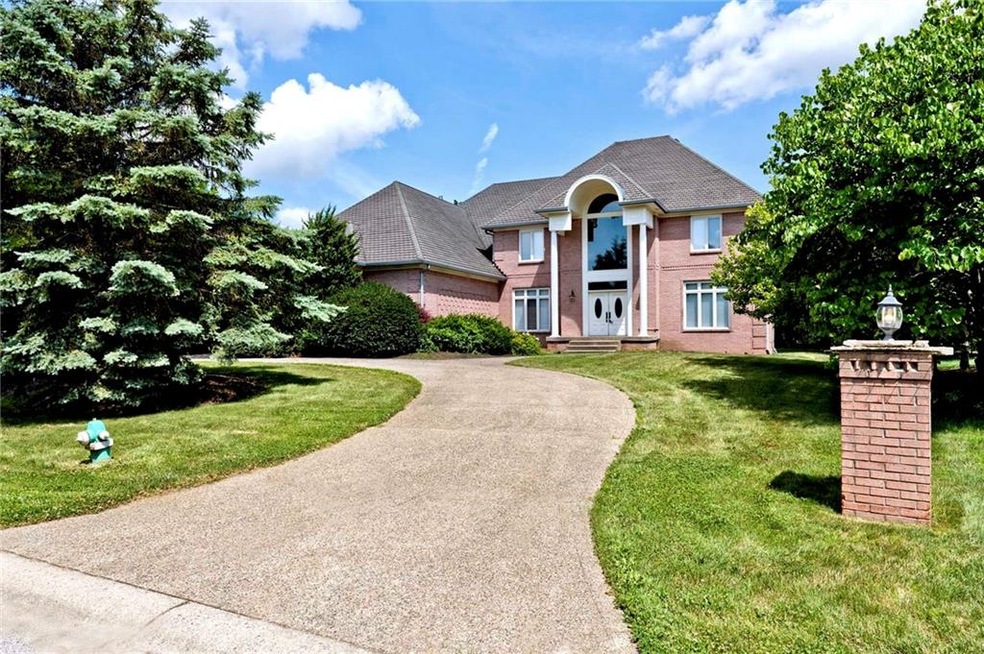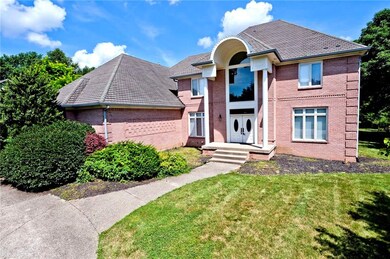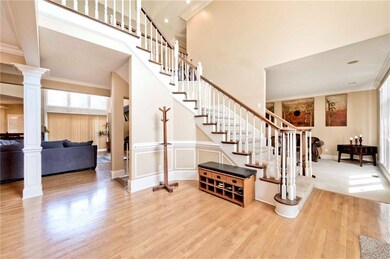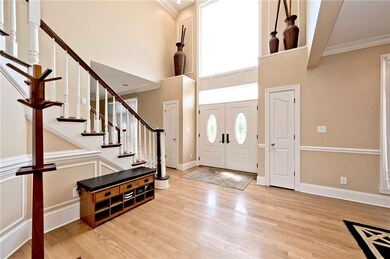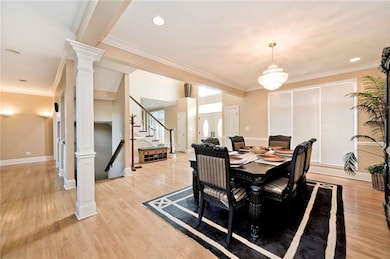
7310 Normandy Way Indianapolis, IN 46278
Traders Point NeighborhoodEstimated Value: $651,000 - $799,000
Highlights
- Mature Trees
- Formal Dining Room
- Kitchen Island
- Deck
- Attached Garage
About This Home
As of February 2022Welcome Home! This expansive, custom home sits on 3/4 acre near Eagle Creek Reservoir with 6 bedrooms, including 2 master suites and kitchens (in-law quarters), 5 1/2 baths and a 4 car garage. Perfect for hosting movie night with the hard-wired home theater system and bar in the finished basement. Close to I65 and quick drive to downtown Indy.
Last Agent to Sell the Property
Sarah Noel
The Stewart Home Group Listed on: 06/29/2021
Last Buyer's Agent
Carolyn Sanders
The Sanders Group Realty,LLC
Home Details
Home Type
- Single Family
Est. Annual Taxes
- $11,626
Year Built
- 1994
Lot Details
- 0.76
Parking
- Attached Garage
Interior Spaces
- Formal Dining Room
- Kitchen Island
Utilities
- Heating System Uses Gas
- Gas Water Heater
Additional Features
- Deck
- Mature Trees
Community Details
- The community has rules related to covenants, conditions, and restrictions
Ownership History
Purchase Details
Home Financials for this Owner
Home Financials are based on the most recent Mortgage that was taken out on this home.Purchase Details
Home Financials for this Owner
Home Financials are based on the most recent Mortgage that was taken out on this home.Purchase Details
Home Financials for this Owner
Home Financials are based on the most recent Mortgage that was taken out on this home.Similar Homes in Indianapolis, IN
Home Values in the Area
Average Home Value in this Area
Purchase History
| Date | Buyer | Sale Price | Title Company |
|---|---|---|---|
| Global Property Exchange Llc | -- | Lenders Escrow & Title | |
| Global Property Exchange Llc | -- | Lenders Escrow & Title | |
| Global Property Exchange Llc | $505,000 | Lenders Escrow & Title | |
| Carney Rodney D | -- | None Available |
Mortgage History
| Date | Status | Borrower | Loan Amount |
|---|---|---|---|
| Closed | Global Property Exchange Llc | $628,600 | |
| Closed | Global Property Exchange Llc | $628,600 | |
| Previous Owner | Carney Rodney D | $30,000 | |
| Previous Owner | Carney Rodney D | $464,000 | |
| Previous Owner | Newton Ruby E | $493,000 |
Property History
| Date | Event | Price | Change | Sq Ft Price |
|---|---|---|---|---|
| 02/14/2022 02/14/22 | Sold | $505,000 | -30.3% | $71 / Sq Ft |
| 09/18/2021 09/18/21 | Pending | -- | -- | -- |
| 09/07/2021 09/07/21 | For Sale | -- | -- | -- |
| 09/07/2021 09/07/21 | Pending | -- | -- | -- |
| 06/29/2021 06/29/21 | For Sale | $725,000 | -- | $101 / Sq Ft |
Tax History Compared to Growth
Tax History
| Year | Tax Paid | Tax Assessment Tax Assessment Total Assessment is a certain percentage of the fair market value that is determined by local assessors to be the total taxable value of land and additions on the property. | Land | Improvement |
|---|---|---|---|---|
| 2024 | $14,070 | $696,600 | $84,800 | $611,800 |
| 2023 | $14,070 | $692,600 | $84,800 | $607,800 |
| 2022 | $7,411 | $660,100 | $84,800 | $575,300 |
| 2021 | $6,167 | $595,900 | $58,600 | $537,300 |
| 2020 | $11,827 | $581,300 | $58,600 | $522,700 |
| 2019 | $6,060 | $586,400 | $58,600 | $527,800 |
| 2018 | $6,154 | $596,400 | $58,600 | $537,800 |
| 2017 | $11,080 | $544,900 | $58,600 | $486,300 |
| 2016 | $10,676 | $525,000 | $58,600 | $466,400 |
| 2014 | $10,398 | $519,900 | $58,600 | $461,300 |
| 2013 | $9,878 | $489,200 | $58,600 | $430,600 |
Agents Affiliated with this Home
-

Seller's Agent in 2022
Sarah Noel
The Stewart Home Group
(317) 831-1313
1 in this area
107 Total Sales
-

Buyer's Agent in 2022
Carolyn Sanders
The Sanders Group Realty,LLC
(317) 471-3508
7 in this area
117 Total Sales
Map
Source: MIBOR Broker Listing Cooperative®
MLS Number: 21795821
APN: 49-04-27-116-012.000-600
- 7545 Chablis Cir
- 7531 Normandy Blvd
- 6818 Bluffridge Dr
- 6833 Bluffridge Ln
- 7897 Moore Rd
- 7610 Monte Carlo Way
- 7113 Lakeside Woods Dr
- 7722 Shady Hills Dr W
- 6519 Rothchild Blvd
- 7971 Conarroe Rd
- 8235 Ridge Valley Ct
- 6307 Keeneland Ct
- 6715 Shanghai Cir
- 6471 Hunters Green Place
- 8220 Traders Hollow Ct
- 8418 Mesic Ct
- 7716 Traders Hollow Ln
- 7957 Preservation Dr
- 7744 Preservation Dr
- 7812 Preservation Dr
- 7310 Normandy Way
- 7302 Normandy Way
- 7318 Normandy Way
- 7511 Maisons Ct
- 7534 Chablis Cir
- 7305 Normandy Way
- 7326 Normandy Way
- 7317 Normandy Way
- 7220 Normandy Way
- 7519 Maisons Ct
- 7510 Maisons Ct
- 7516 Chablis Cir
- 7518 Maisons Ct
- 7404 Normandy Way
- 7329 Normandy Way
- 7215 Normandy Way
- 7514 Maisons Ct
- 7533 Chablis Cir
- 7520 Maisons Ct
- 7527 Chablis Cir
