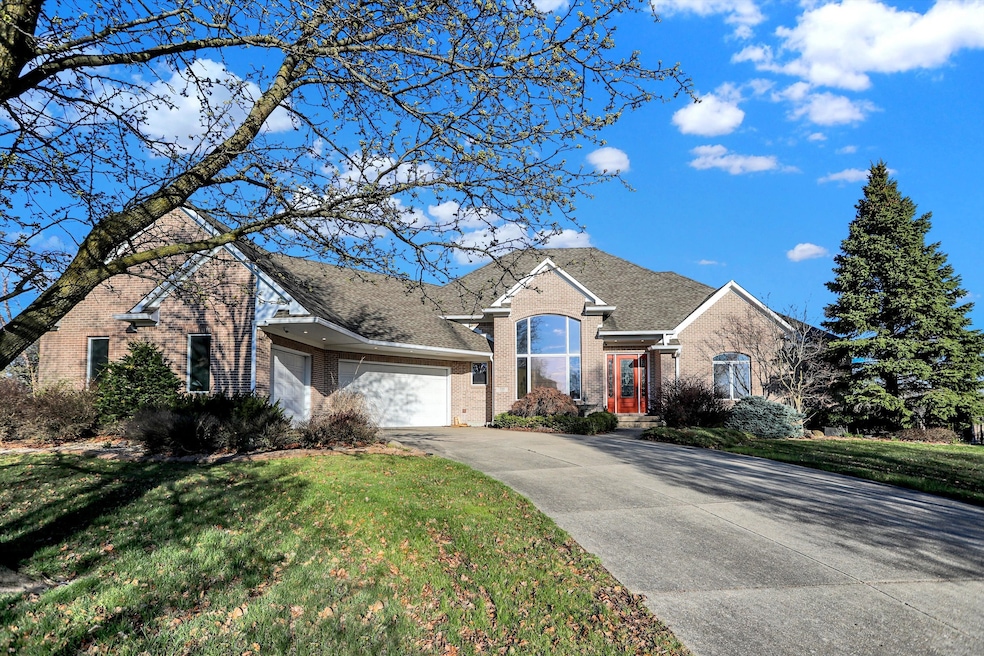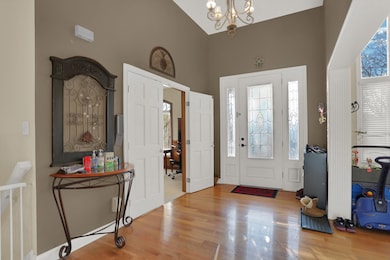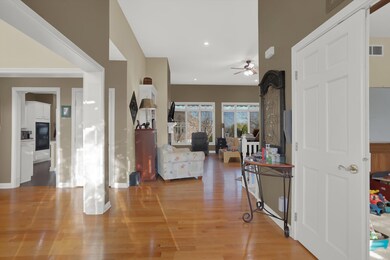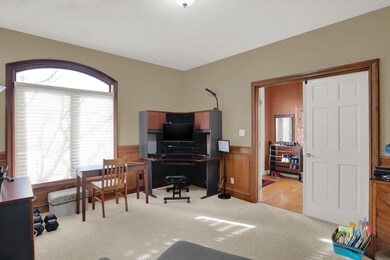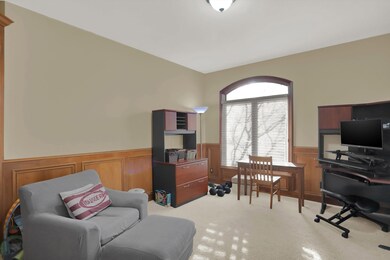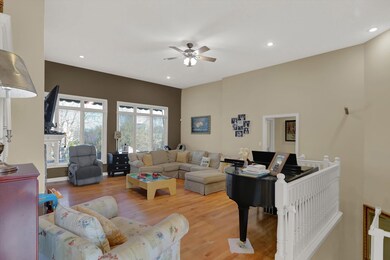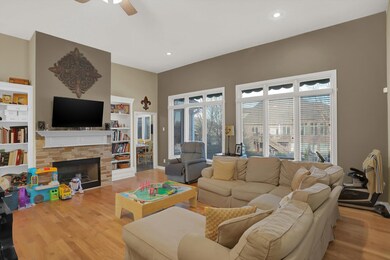
7310 Preamble Ct Indianapolis, IN 46259
South Franklin NeighborhoodHighlights
- Heated Pool
- Mature Trees
- Cathedral Ceiling
- Franklin Central High School Rated A-
- Traditional Architecture
- Wood Flooring
About This Home
As of November 2024NEW PRICE! Opportunity is knocking! This is a wonderful home with great potential. It is located in the highly desired Franklin Park Estates neighborhood on Indy's Southside. Very quick to downtown! 5 Bedrooms and 3.5 bathrooms. 2 kitchens. Laundry capability upstairs and downstairs. The pool has a new cover, new heater and pump. There is some updating needed, but with creativity, this will make a wonderful forever home! Priced to sell! It's a great neighborhood!
Last Agent to Sell the Property
Marquee Real Estate Brokerage Email: noreen.cagle@yahoo.com License #RB14043960 Listed on: 03/30/2024
Home Details
Home Type
- Single Family
Est. Annual Taxes
- $6,292
Year Built
- Built in 2000
Lot Details
- 0.46 Acre Lot
- Cul-De-Sac
- Sprinkler System
- Mature Trees
Parking
- 3 Car Attached Garage
- Workshop in Garage
- Garage Door Opener
Home Design
- Traditional Architecture
- Brick Exterior Construction
- Block Foundation
- Concrete Perimeter Foundation
Interior Spaces
- 1-Story Property
- Built-in Bookshelves
- Woodwork
- Tray Ceiling
- Cathedral Ceiling
- Paddle Fans
- Gas Log Fireplace
- Vinyl Clad Windows
- Wood Frame Window
- Window Screens
- Entrance Foyer
- Family Room with Fireplace
- Living Room with Fireplace
- Storage
- Pull Down Stairs to Attic
- Fire and Smoke Detector
Kitchen
- Eat-In Kitchen
- <<OvenToken>>
- Electric Cooktop
- Dishwasher
- Kitchen Island
- Disposal
Flooring
- Wood
- Carpet
- Laminate
- Ceramic Tile
Bedrooms and Bathrooms
- 5 Bedrooms
- Walk-In Closet
- Dual Vanity Sinks in Primary Bathroom
Laundry
- Laundry Room
- Laundry on main level
- Washer and Dryer Hookup
Finished Basement
- Walk-Out Basement
- Basement Fills Entire Space Under The House
- Exterior Basement Entry
- 9 Foot Basement Ceiling Height
- Sump Pump
- Laundry in Basement
- Basement Window Egress
- Basement Lookout
Pool
- Heated Pool
- Fence Around Pool
- Pool Cover
Outdoor Features
- Porch
Schools
- Franklin Central Junior High
Utilities
- Forced Air Heating System
- Heating System Uses Gas
- Gas Water Heater
Community Details
- No Home Owners Association
- Franklin Trace Subdivision
Listing and Financial Details
- Tax Lot 491513102006000300
- Assessor Parcel Number 491513102006000300
- Seller Concessions Not Offered
Ownership History
Purchase Details
Home Financials for this Owner
Home Financials are based on the most recent Mortgage that was taken out on this home.Purchase Details
Home Financials for this Owner
Home Financials are based on the most recent Mortgage that was taken out on this home.Purchase Details
Home Financials for this Owner
Home Financials are based on the most recent Mortgage that was taken out on this home.Purchase Details
Home Financials for this Owner
Home Financials are based on the most recent Mortgage that was taken out on this home.Similar Homes in Indianapolis, IN
Home Values in the Area
Average Home Value in this Area
Purchase History
| Date | Type | Sale Price | Title Company |
|---|---|---|---|
| Warranty Deed | -- | Hoosier Title & Abstract Llc | |
| Warranty Deed | $595,000 | Hoosier Title & Abstract Llc | |
| Deed | $467,000 | First American Title Insuran | |
| Warranty Deed | -- | None Available | |
| Warranty Deed | -- | None Available |
Mortgage History
| Date | Status | Loan Amount | Loan Type |
|---|---|---|---|
| Previous Owner | $417,000 | New Conventional | |
| Previous Owner | $306,000 | New Conventional | |
| Previous Owner | $308,000 | New Conventional | |
| Previous Owner | $0 | Unknown |
Property History
| Date | Event | Price | Change | Sq Ft Price |
|---|---|---|---|---|
| 11/25/2024 11/25/24 | Sold | $595,000 | -4.8% | $122 / Sq Ft |
| 10/29/2024 10/29/24 | Pending | -- | -- | -- |
| 08/26/2024 08/26/24 | Price Changed | $625,000 | -1.6% | $128 / Sq Ft |
| 08/04/2024 08/04/24 | Price Changed | $635,000 | -0.8% | $130 / Sq Ft |
| 07/23/2024 07/23/24 | Price Changed | $639,900 | -0.8% | $132 / Sq Ft |
| 07/15/2024 07/15/24 | Price Changed | $644,900 | -0.8% | $133 / Sq Ft |
| 07/03/2024 07/03/24 | Price Changed | $649,900 | -5.8% | $134 / Sq Ft |
| 04/20/2024 04/20/24 | Price Changed | $690,000 | -8.0% | $142 / Sq Ft |
| 04/03/2024 04/03/24 | For Sale | $750,000 | -- | $154 / Sq Ft |
Tax History Compared to Growth
Tax History
| Year | Tax Paid | Tax Assessment Tax Assessment Total Assessment is a certain percentage of the fair market value that is determined by local assessors to be the total taxable value of land and additions on the property. | Land | Improvement |
|---|---|---|---|---|
| 2024 | $6,421 | $657,700 | $81,700 | $576,000 |
| 2023 | $6,421 | $593,600 | $81,700 | $511,900 |
| 2022 | $6,486 | $586,900 | $81,700 | $505,200 |
| 2021 | $5,506 | $496,900 | $81,700 | $415,200 |
| 2020 | $5,331 | $477,300 | $81,700 | $395,600 |
| 2019 | $5,864 | $523,400 | $55,400 | $468,000 |
| 2018 | $5,654 | $500,200 | $55,400 | $444,800 |
| 2017 | $5,270 | $467,300 | $55,400 | $411,900 |
| 2016 | $5,383 | $474,300 | $55,400 | $418,900 |
| 2014 | $4,259 | $377,700 | $55,400 | $322,300 |
| 2013 | $4,349 | $377,700 | $55,400 | $322,300 |
Agents Affiliated with this Home
-
Noreen Cagle
N
Seller's Agent in 2024
Noreen Cagle
Marquee Real Estate
(317) 442-5260
2 in this area
35 Total Sales
-
Kelly Burns

Buyer's Agent in 2024
Kelly Burns
Berkshire Hathaway Home
(317) 441-2455
3 in this area
70 Total Sales
Map
Source: MIBOR Broker Listing Cooperative®
MLS Number: 21970813
APN: 49-15-13-102-006.000-300
- 7168 Franklin Parke Blvd
- 7259 Josiah Ct
- 7115 Franklin Parke Blvd
- 7093 Republic Ln
- 7102 Franklin Parke Blvd
- 7251 Birch Leaf Dr
- 7046 Allegiance Ct
- 7016 Birchwood Park Ct
- 6839 Powder Dr
- 7322 Stones River Dr
- 7029 Mogul Way
- 6802 Chorleywood Cir
- 7140 Lakeland Trails Blvd
- 7637 Sand Run Ct
- 6838 Five Points Rd
- 7522 Timberfield Ln
- 6651 Trail Ridge Way
- 7116 Trail Ridge Ln
- 7607 Ardwell Ct
- 7350 Gold King Way
